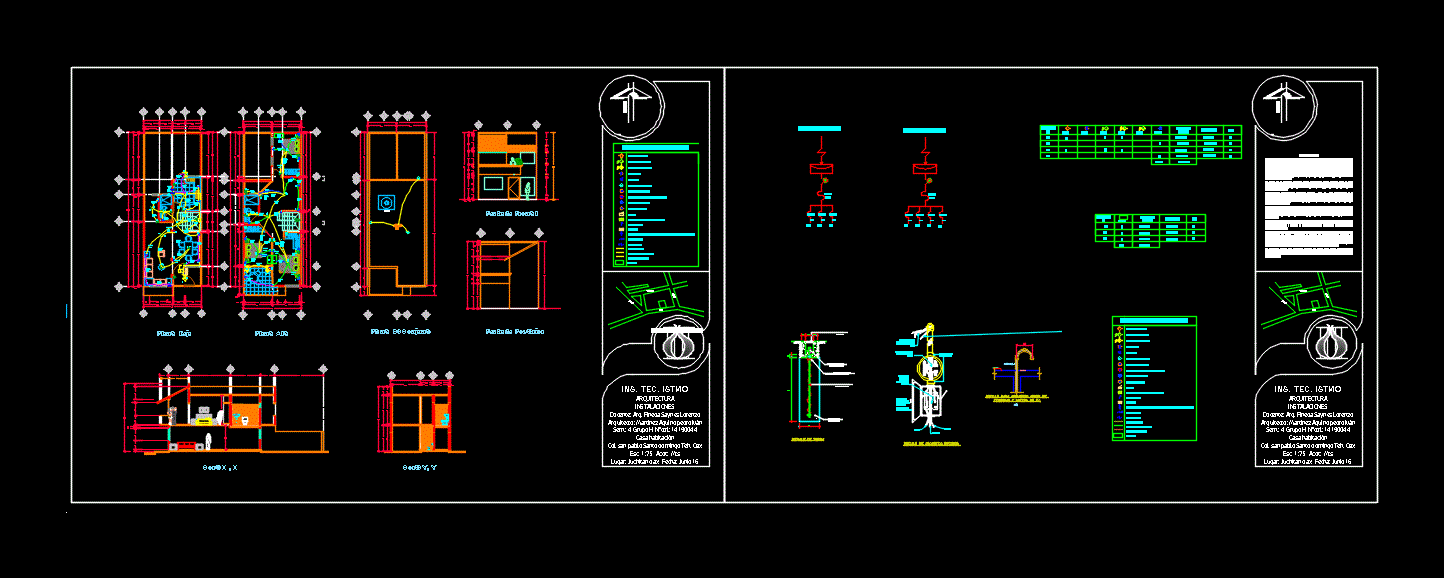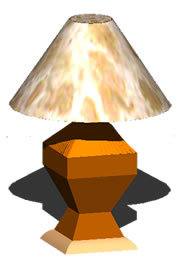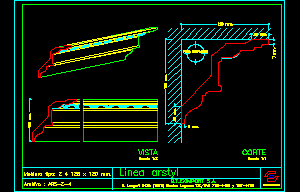Electrical Installation DWG Block for AutoCAD

electrical installation 2 planes
Drawing labels, details, and other text information extracted from the CAD file (Translated from Spanish):
Rectangular lavatory, Icft, circuit, Total watts, Amps, Int., circuit, Total watts, Amps, Int., Wts., Wts, Wts., Wts, Amp, Amp, Wts., total, Wts., total, Wts, Amp, The future must be attached to the neutral while it is phase service, Must invariably embody, This bridge will be removed when connecting the service phase, neutral, Earth, phase, The load: the neutral does not carry fuse must be continuous with jumper attached to the neutral of the load., Neutral wound wound to neutral of user with, Detail for aerial rush of, Telephone tv antenna, N.t.t., Compacted, Sieved earth, Magnesium similar substance, Sanik sulfate, Copper rod, of length, Copper bronze, Pressure connector, Reinforced concrete cover, Detail of biphasic rush, Ground detail, Mmmm goes up, Mmmm low, Mmmm goes up, Mmmm low, MMM, TV., MMM, Water tank, Tanguyu, heroes, top, Guiissi, localization map, Ins. Tec. Istmo arq. Pineda saynes aquino pedro group san pablo santo domingo oax acot: mts juchitan oax. date:, north, Ins. Tec. Istmo arq. Pineda saynes lorenzo aquino pedro group san pablo santo domingo teh. Oax acot: mts juchitan oax. Date: june, north, Ins. Tec. Istmo arq. Pineda saynes lorenzo aquino pedro group san pablo santo domingo teh. Oax acot: mts juchitan oax. Date: june, north, Ins. Tec. Istmo arq. Pineda saynes lorenzo aquino pedro group san pablo santo domingo teh. Oax acot: mts juchitan oax. Date: june, north, Ins. Tec. Istmo arq. Pineda saynes lorenzo aquino pedro group san pablo santo domingo teh. Oax acot: mts juchitan oax. Date: june, north, low level, top floor, Plant set, Rear facade, Front facade, cut, Center exit, Inner buttress, Outdoor buttress, TV., Antenna output t.v., Simple eraser, Stairway damper, Simple contact, Ring button, doorbell, Center charge switch, switch, Measured, Commission of the federation of, fan, phone, Up pipe, Low pipe, Line by floor, Line by slab wall, Phone line, Minisplit, Electrical nomenclature, R.c., The future must be attached to the neutral while it is phase service, Must invariably embody, This bridge will be removed when connecting the service phase, neutral, Earth, phase, The load: the neutral does not carry fuse must be continuous with jumper attached to the neutral of the load., Neutral wound wound to neutral of user with, Detail for aerial rush of, Telephone tv antenna, N.t.t., Compacted, Sieved earth, Magnesium similar substance, Sanik sulfate, Copper rod, of length, Copper bronze, Pressure connector, Reinforced concrete cover, Detail of biphasic rush, Ground detail, circuit, Total watts, Amps, Int., circuit, Total watts, Amps, Int., total, Wts., Wts, Amp, Amp, total, Nm., Nm., R.c., Mmmm goes up, Mmmm low, MMM, TV., MMM, Center exit, Inner buttress, Outdoor buttress, TV., Antenna output t.v., Simple eraser, Stairway damper, Simple contact, Ring button, doorbell, Center charge switch, switch, Measured, Commission of the federation of, fan, phone, Up pipe, Low pipe, Line by floor, Line by slab wall, Phone line, Minisplit, Electrical nomenclature, Sky, TV., Water tank, Tanguyu, heroes, top, Guiissi, localization map, Tanguyu, heroes, top, Guiissi, Specifications project will have two connections a single-phase a biphasic for the savings of which will be taken from the electrical network of cfe will arrive the mufa with cables of these will pass by passing through records of mts of separation between each until you reach the kitchen where you will find With centers of which will distribute each one special charge center for climates which will be the biphasic other one-phase for illuminated outlets. Height of the base of the meter both monophasic and biphasic will be from mts from the level of floor to reach a height of at least for the mufa. Safety switch will not be located more than mts away from the with a height of mts of floor level just like the center of load that will be in the kitchen will have a height of mts of the level of floor finished pipe that will be used will be Of poliflex with guide which would be used in both wall and slab according as the plane mark on the floor would be used liquid tight PVC coated liquid pvc for the protection of the wiring. Use cable gauges will be in accordance with the brand of the brand of voltech with thermoplastic pvc insulation. Contacts will have a minimum capacity of located to specification of the plane a height of mts of the floor except in: that a height mts of the finished floor will be installed the switches will be able to be placed according to specification of the plane a height of meters of the finished floor. The luminaire will have u
Raw text data extracted from CAD file:
| Language | Spanish |
| Drawing Type | Block |
| Category | Mechanical, Electrical & Plumbing (MEP) |
| Additional Screenshots |
 |
| File Type | dwg |
| Materials | Concrete, Plastic, Other |
| Measurement Units | |
| Footprint Area | |
| Building Features | Car Parking Lot |
| Tags | autocad, block, circuits, DWG, einrichtungen, electric, electrical, facilities, gas, gesundheit, installation, l'approvisionnement en eau, la sant, le gaz, machine room, maquinas, maschinenrauminstallations, PLANES, provision, wasser bestimmung, water |








