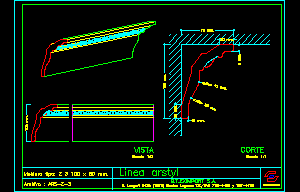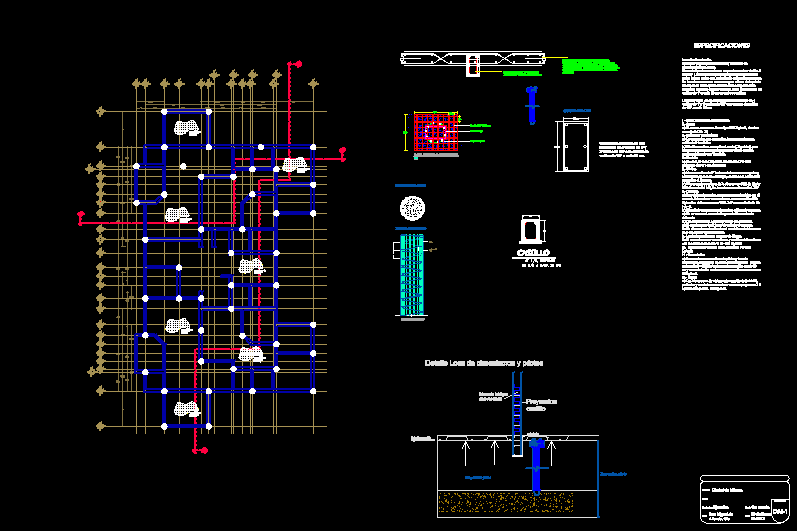Electrical Installation DWG Model for AutoCAD

Basic models of electrical installation.
Drawing labels, details, and other text information extracted from the CAD file (Translated from Spanish):
to be, kitchen, bedroom, cl., bath, lodge, dinning room, cl., bath, bedroom, cl., sliding door, parking lot, bedroom, bath, cl., kitchen, lodge, dinning room, to be, cl., bedroom, bath, cl., to be, lodge, kitchen, cl., bath, bedroom, general plant circuit, level, parking lot, sliding door, to be, lodge, kitchen, cl., bath, bedroom, parking lot, sliding door, cl., bedroom, bath, cl., dinning room, t.d.a, t.d.a, bedroom, cl., cl., towards floor, t.d.a, cl., since t.d.a, to be, lodge, kitchen, cl., bath, bedroom, parking lot, sliding door, dinning room, t.d.a, amp., plug circuit, amp., plug circuit, amp., plug circuit, amp., plug circuit, amp., plug circuit, amp., plug circuit, amp., kitchen loggia circuit, level, outdoor circuit., circuit of first level., circuit of second level., inst. of liquefied petroleum gas.
Raw text data extracted from CAD file:
| Language | Spanish |
| Drawing Type | Model |
| Category | Mechanical, Electrical & Plumbing (MEP) |
| Additional Screenshots |
 |
| File Type | dwg |
| Materials | |
| Measurement Units | |
| Footprint Area | |
| Building Features | Car Parking Lot, Garden / Park |
| Tags | autocad, basic, DWG, éclairage électrique, electric lighting, electrical, electrical installation, electricity, elektrische beleuchtung, elektrizität, iluminação elétrica, installation, lichtplanung, lighting project, model, models, projet d'éclairage, projeto de ilumina |








