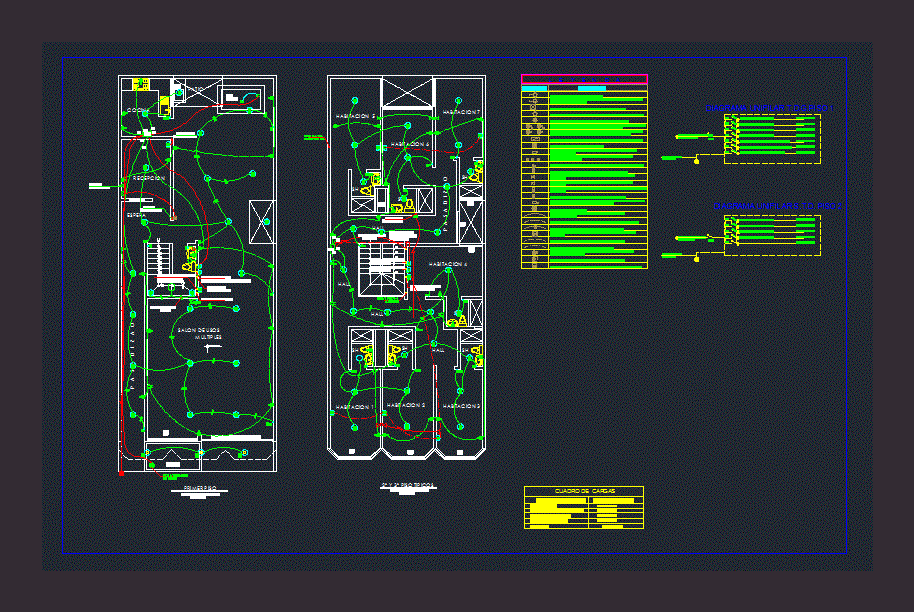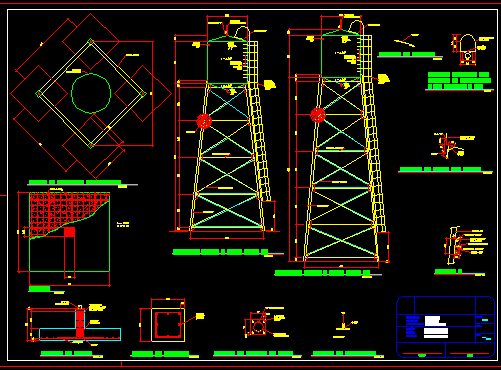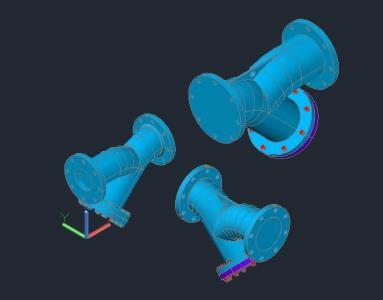Electrical Installation Homecare DWG Block for AutoCAD

Electrical installation Homecare – Plants – Symbols – Specifications
Drawing labels, details, and other text information extracted from the CAD file (Translated from Spanish):
N.p.t., of water, Lav., Bidet, W.c., Esc., Point outputs, shower, Metal door, garden, N.p.t., Use room, Multiple, wait, reception, kitchen, yard, room, hall, room, hall, Typical floor, scale, first floor, scale, Tlf. Ext., Comes tub, Comes from the cto., Arrives up tub.ant.tv, Mm to the floor, Arrives tub. feeder, Arrives tub. feeder, feeder, Arrives up, sub. Aliment. to the, Up tub Ant., Up tub Commute, Snpt, Three-phase socket with fºgº box, Square pass box for phone of fºgº, Exit for phone doorman wooden box, Timbre in octagonal box fºgº snpt con, Outlet for tv antenna cable box fºgº snpt, Tubing recessed in floor indicated in single line diagram, your B. Recessed ceiling in wall indicated in, Heater output fºgº snpt box, your B. Recessed in floor, your B. Built-in floor mm internal telephone, your B. Recessed in floor telephone external, Hz transformer, Outlet for electric control in door snpt, Snpt, Nm., Snpt, Earth well, Snpt, Outlet for internal telephone in wall box, Outlet for outdoor wall phone box, Triple unipolar switch in box fºgº, Wire fuse cutter switch, Switching switch in snpt box, Double bipolar outlet with universal type forks, Double bipolar outlet with box forks, Electrical distribution board snpt upper edge, Khw meter for installation, Bell button in box snpt, Snpt, Box fºgº respectively., Respectively., Wall outlet, Symbology, description, see detail, To the well, Single line diagram t.d.g.piso, Sub board, kitchen, Electric pump, Outlet, lighting, Sap, lighting, Outlet, see detail, To the well, Nm. floor, lighting, Outlet, Outlet, lighting, reservation, installed potency, Load board, Maximum demand, electric kitchen, Cto., Bombs, I concurred. Ext., Vieney low tub., Tlf. Ext., Up tub, Up tub Ant., sub. feeding, Control circuit up, Tanq. Elev., water well, see detail, Tlf. Ext., Arrives up, S.t.d, T.g
Raw text data extracted from CAD file:
| Language | Spanish |
| Drawing Type | Block |
| Category | Mechanical, Electrical & Plumbing (MEP) |
| Additional Screenshots |
 |
| File Type | dwg |
| Materials | Wood |
| Measurement Units | |
| Footprint Area | |
| Building Features | Deck / Patio, Car Parking Lot, Garden / Park |
| Tags | autocad, block, DWG, einrichtungen, electrical, electricity, facilities, gas, gesundheit, installation, l'approvisionnement en eau, la sant, le gaz, machine room, maquinas, maschinenrauminstallations, plants, provision, specifications, symbols, wasser bestimmung, water |








