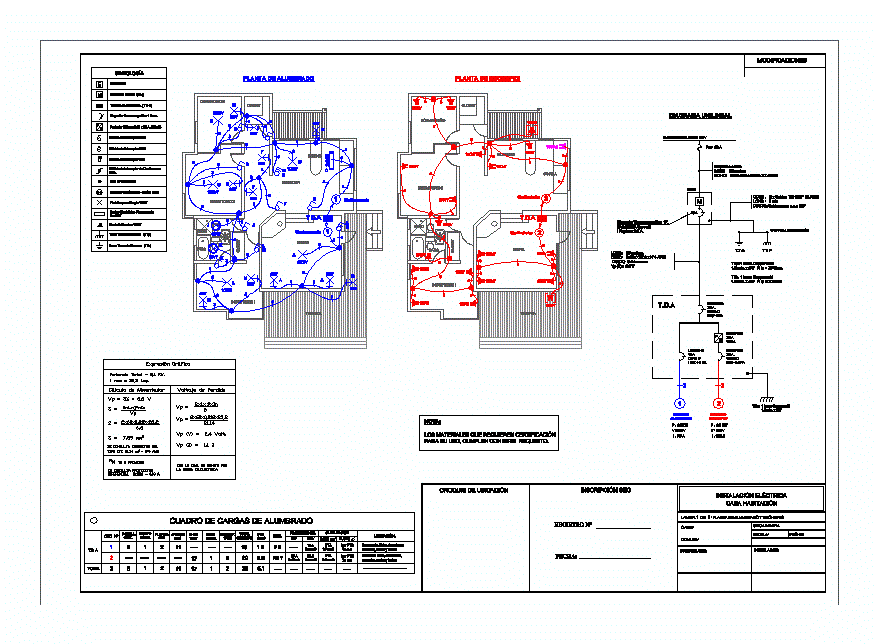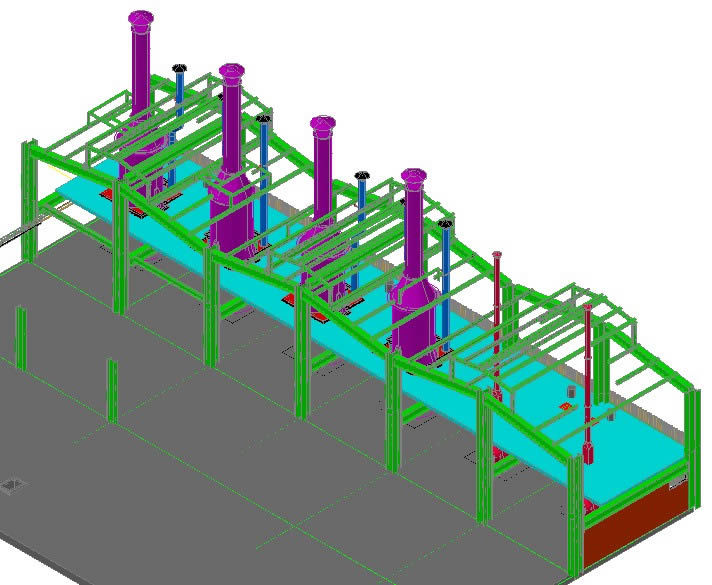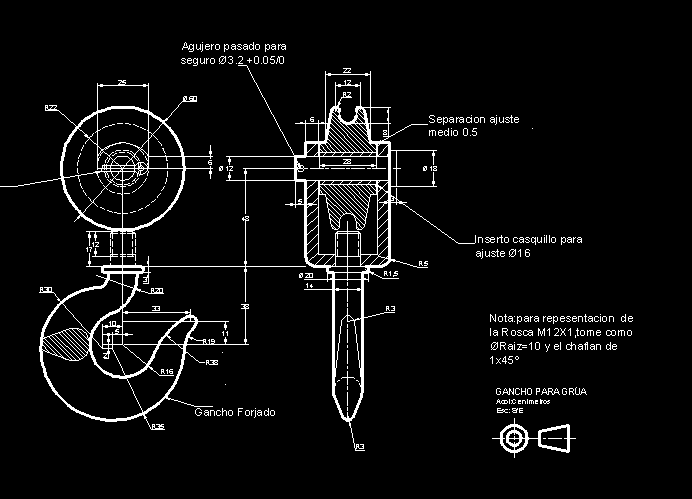Electrical Installation House Room DWG Detail for AutoCAD

Details of the internal electrical installation cabin.
Drawing labels, details, and other text information extracted from the CAD file (Translated from Spanish):
kitchen, bedroom, terrace, to be, closet, dinning room, closet, bedroom, bath, bedroom, kitchen, bedroom, terrace, to be, closet, dinning room, closet, bedroom, bath, bedroom, loss voltage, graphic expression, total power kw., nom amp., driver consulted, type xtz mm awg, xin, xin, vp volt., average, protective consultation, differential, with which I refer for, the electrical standard, feeder calculation, e.pm, thermomagnetic circuit breaker saime break: ka., splicing over long meters. cond: concentric cable, cond cables thhn # awg long mts. duct: underground c.a.g, ttp: bar copperweld mts. ts ohm. tts: bar copperweld mts. tp ohm., t.t.p, t.t.s, t.d.a, fus:, emapalme saesa red bt:, long: meters. cond: cable xtz awg duct: underground vp, inspection clique, legrand a. curve rup: ka, lighting circuit, circuit plugs, legrand a. curve rup: ka, legrand, ttp: bar copperweld mts., duct., cond mm, disy, dif., canalization., protections., Location., total centers, pot., phase., I applied, portal., cto. no, t.d.a, load box lighting, equipment, ceiling, p.p.m. pvc mm, nya, fn, curve, total, f.n.t, p.p.m. pvc mm, nya, curve, plugs: kitchen bathrooms, legrand a. curve rup: ka, t.d.a, t.d.a, plug in, lighting: kitchen bathrooms, lighting illumination, ench., idrobox, ench., inscription sec, location sketch, registry, date:, house electrical installation, Street:, commune:, owner:, scale:, date:, installer:, sheet of lighting plant plugs, single blade, modifications, symbology, lighting board, splice., measuring device., phase thermomagnetic circuit breaker., differential protector a., switch module, combination switch module, junction box., lamp with ceiling cover, simplecamera, fluorescent electronic equipment, female plug, grounding protection., grounding for service., the materials that require certification for your comply with this requirement., lighting, of plugs, unilineal
Raw text data extracted from CAD file:
| Language | Spanish |
| Drawing Type | Detail |
| Category | Mechanical, Electrical & Plumbing (MEP) |
| Additional Screenshots |
 |
| File Type | dwg |
| Materials | |
| Measurement Units | |
| Footprint Area | |
| Building Features | Car Parking Lot |
| Tags | autocad, cabin, DETAIL, details, DWG, éclairage électrique, electric, electric lighting, electrical, electricity, elektrische beleuchtung, elektrizität, house, iluminação elétrica, installation, internal, lichtplanung, lighting, lighting project, Project, projet d'éclairage, projeto de ilumina, room |








