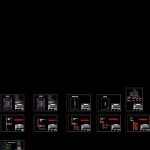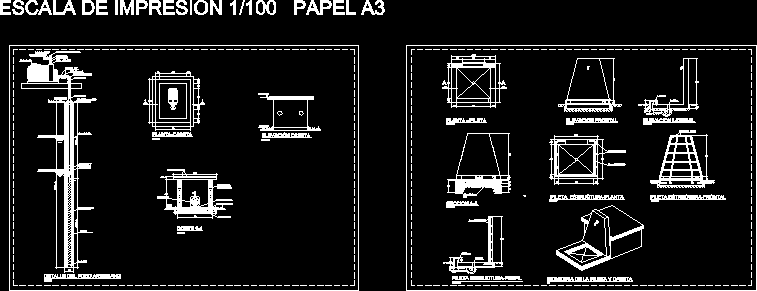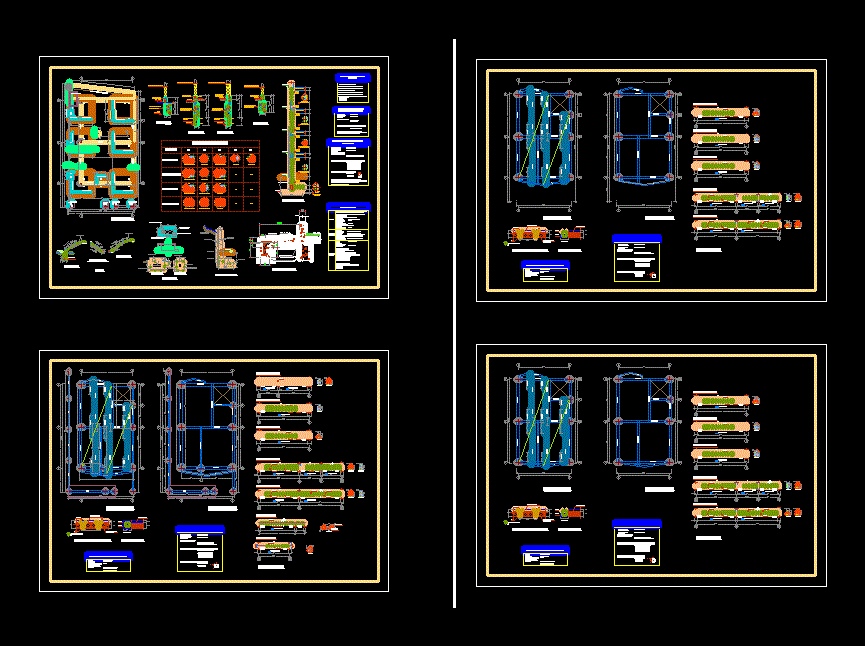Electrical Installation Of Housing DWG Plan for AutoCAD

Electrical, Stranded scheme of circuit diagrams from Rush and all the lines of a building of 8 apartments, 2 commercial locals garage. In addition to the plan view of the commercial houses and garage. This trailer and ready to print format A – 4
Drawing labels, details, and other text information extracted from the CAD file (Translated from Spanish):
point of incandescent light in ceiling, point of incandescent light in wall, point of fluorescent light in ceiling, switch unipolar, switch bipolar, switch unipolar commuted, unipolar switch of crossing, control panel and protection, box of derivation recessed in dc, socket of force of other uses type schuko, power take-off of other uses of wet rooms type schuko, power take-off of higher power equipment, power equipment intake, promoter :, technical engineer :, date :, plane number, projector :, situation :, icp, general control panel and housing type protection, type table, lighting, ground floor, garage, toledo, jonatan pascual fernández, date, centralization of meters, connection, general control and protection, commercial premises , garage, box type common areas, distribution of the electrical installation in housing
Raw text data extracted from CAD file:
| Language | Spanish |
| Drawing Type | Plan |
| Category | Mechanical, Electrical & Plumbing (MEP) |
| Additional Screenshots |
 |
| File Type | dwg |
| Materials | Other |
| Measurement Units | Metric |
| Footprint Area | |
| Building Features | Garage |
| Tags | apartments, autocad, building, circuit, commercial, diagrams, DWG, einrichtungen, electrical, facilities, gas, gesundheit, Housing, installation, l'approvisionnement en eau, la sant, le gaz, lines, machine room, maquinas, maschinenrauminstallations, plan, provision, rush, SCHEME, wasser bestimmung, water |








