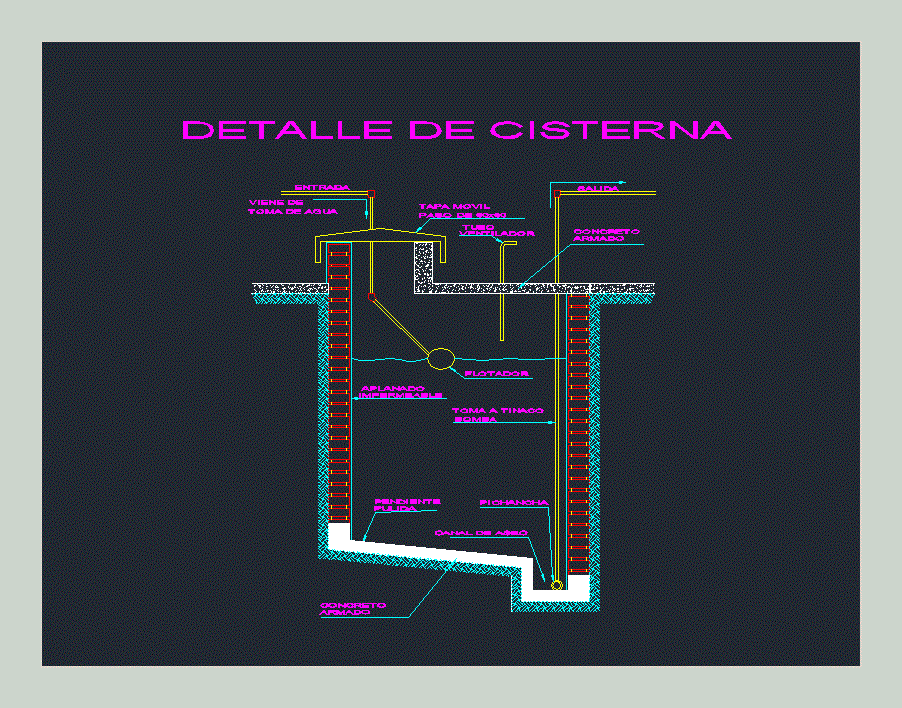Electrical Installation In Housing DWG Block for AutoCAD
ADVERTISEMENT

ADVERTISEMENT
Electrical installation in a housing
Drawing labels, details, and other text information extracted from the CAD file (Translated from Spanish):
street bartolome miter, martin street, totalizing sheet, boards, circuits, mouths, power, current, general, sectional, illumination, takes, watt, amps, p.v.c mm, naked, prot. concrete inspection chamber, total, tea, p.v.c mm, tude, sectional, general board, dipstick, electrolytic, commercial measure, coppermade, wing of, smooth iron, with doses of, thorgel, sieved earth, compacted, angle mark, with, concrete cover, of pressure, connector, p.v.c mm, ground well detail, general board, sectional board, the measure of the pipes is of ” throughout the installation
Raw text data extracted from CAD file:
| Language | Spanish |
| Drawing Type | Block |
| Category | Mechanical, Electrical & Plumbing (MEP) |
| Additional Screenshots |
 |
| File Type | dwg |
| Materials | Concrete |
| Measurement Units | |
| Footprint Area | |
| Building Features | |
| Tags | autocad, block, DWG, éclairage électrique, electric lighting, electrical, electricity, elektrische beleuchtung, elektrizität, Housing, iluminação elétrica, installation, lichtplanung, lighting project, Project, projet d'éclairage, projeto de ilumina |








