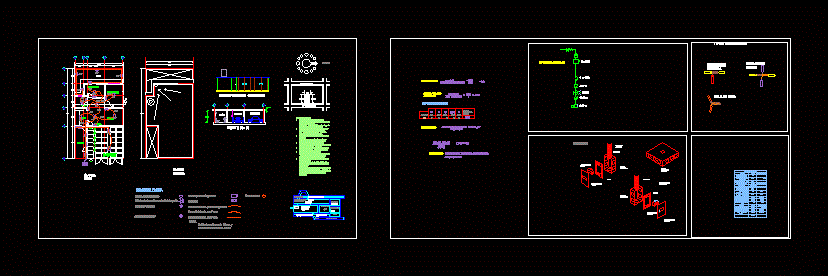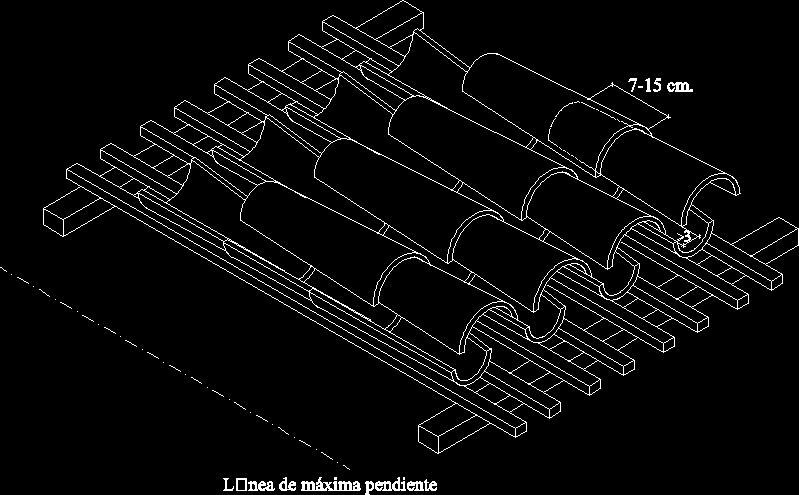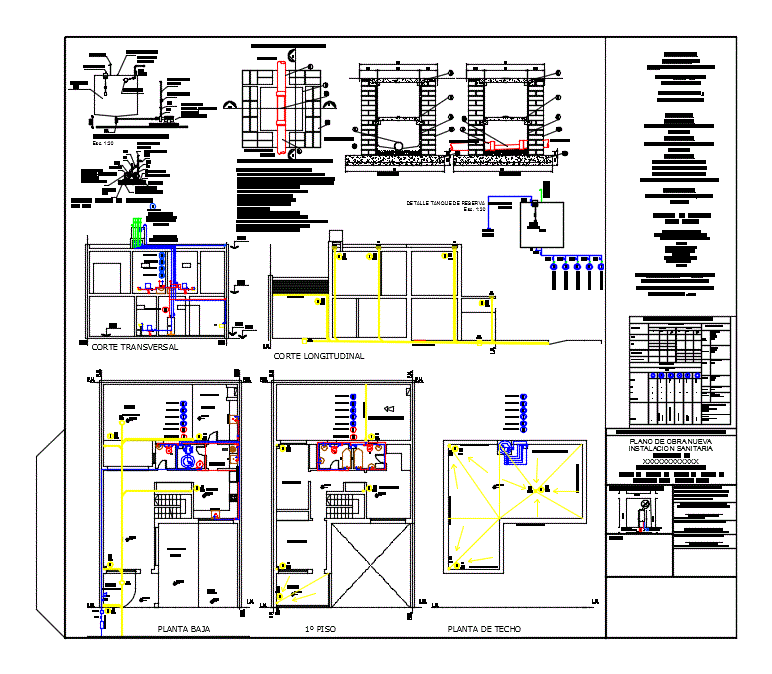Electrical Installation In Residence Project DWG Full Project for AutoCAD

Project an electrical installation in a residence electrical drawings and calculations standardized symbology rush downs detail and technical specifications
Drawing labels, details, and other text information extracted from the CAD file (Translated from Spanish):
garden, yard, kitchen, dinning room, living room, bath, access, Garage, bedroom, low level, material’s list, description, brand, do not. Of registration of the standard, Orange colored poliduct., lira, General cabinet switch, Igesa, Of ventilated loads, Vita, Units, Luminex, Chalupas, Galvanized, Iusa, Type thw of resistance gauge threads, Iusa, Thw wire type resistance wire gauge, Iusa, Ance, Thw wire type resistance wire gauge, Iusa, Ance, Of track, Bacon, art., Power outlets, Bacon, art., Track damper, Bacon, art., Chails, Bacon, art., Incandescence of, Filipps, art., Incandescent lamp, Osram, art., Fluorescent, Osram, art., Osram, garden, yard, kitchen, dinning room, living room, bath, access, Garage, bedroom, low level, Roof plant, architectural, flat:, owner:, Location:, draft:, Elaborated:, north, Constructions dreams: building dreams, av. Cuauhtemoc, west, Rodrigues sanchez joel, av. Cuauhtemoc lt mz. San miguel xico, students:, Jimenez hernandez raul, Miguel Angel, bath, dinning room, bedroom, cut, Facade by street av. Cuauhutemoc, Light force, Coma of, rush, The electrical line passing near a gas should be no less than cm of the contact use should not be below cm finished floor level. The material used must be new with the corresponding standard. The conduxions should go inside to be protected. Type of pipes used will be placed in under floor tiles if necessary. The installation will be hidden type. Will be placed a finished floor level height. Luminaires exposed the interperie will be of the type lamp of pumping system will be of hp. Other elements suitably for their repair control. Height above ground of pipelines mts. Channels with electrical conductivity must the ground network to ensure its specifying the place through which conduits would pass so that they are placed when building the house in its stage of work so as to avoid future ruptures in the, measurer, Simple eraser, Intermittent incandescent buttress, Glow discharge, Simple contact, Symbology, Line covered by slab walls, security switch, note:, Poliducto in slabs of, Poliducto in walls of, Tubed line, Up pipe, Total max. derivative, Cto, Load per ct., Total circuit load, Load board, Installed load, In watts, total of, circuit, Higher load s, load, Load factor, Nm., Details, Pre-closure cap, Road damper, chassis, Galvanized chalupa, Polyduct, Damper detail, Galvanized slab chalupa, Pre-closure cap, chassis, Shoe eraser, Galvanized chalupa, Polyduct, Detail of outlets, Types of moorings, Simple derivation, Double derivation, Tail of rat
Raw text data extracted from CAD file:
| Language | Spanish |
| Drawing Type | Full Project |
| Category | Mechanical, Electrical & Plumbing (MEP) |
| Additional Screenshots |
 |
| File Type | dwg |
| Materials | Other |
| Measurement Units | |
| Footprint Area | |
| Building Features | Garage, Deck / Patio, Car Parking Lot, Garden / Park |
| Tags | autocad, calculations, drawings, DWG, einrichtungen, electrical, electricity, facilities, full, gas, gesundheit, installation, l'approvisionnement en eau, la sant, le gaz, machine room, maquinas, maschinenrauminstallations, Project, provision, residence, rush, symbology, wasser bestimmung, water, wiring |








