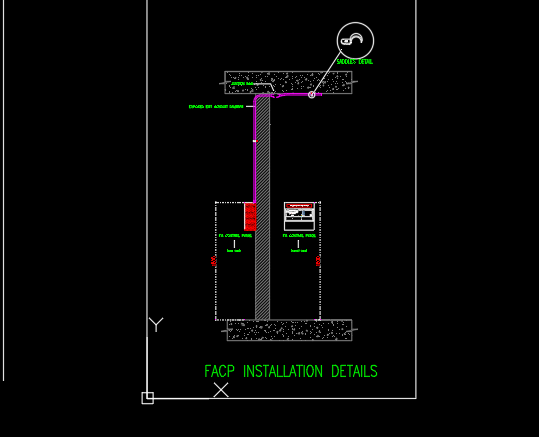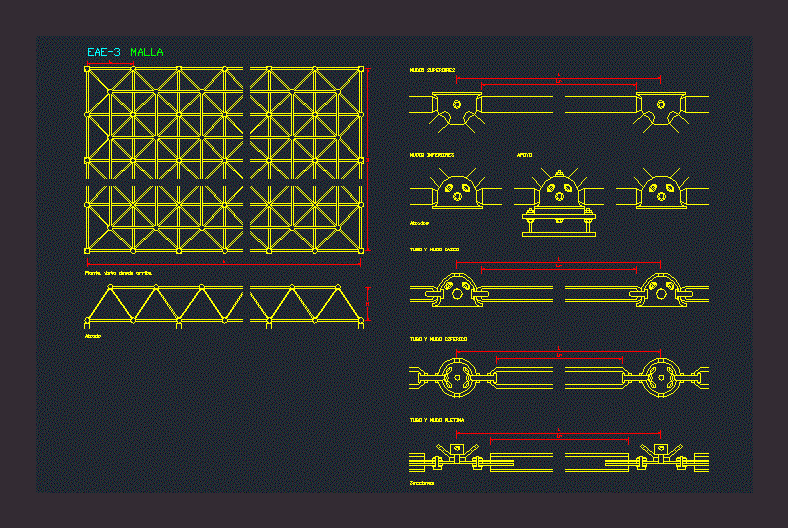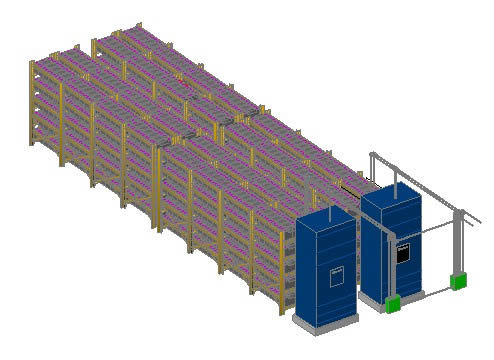Electrical Installation, Multifamily Condos DWG Block for AutoCAD
ADVERTISEMENT

ADVERTISEMENT
Example of plane electrical installation in apartments
Drawing labels, details, and other text information extracted from the CAD file (Translated from Spanish):
Contact, TV outlet, phone output, cargo center, doorbell switch, general switch, budding, pump switch, stair damper, fluorene, bomb, measurer, outgoing incandescent, simple eraser, line by wall slab, symbology, polarized contact, electrical connection, load box, service, charge for service, Watts, Watts, Watts, gym, wats, General services, Watts, diagram single family department type, electric power connection, electric power connection, watts apartment., watts apartment., watts servs. grales, box of loads department type levels, board, cto., phase, access
Raw text data extracted from CAD file:
| Language | Spanish |
| Drawing Type | Block |
| Category | Mechanical, Electrical & Plumbing (MEP) |
| Additional Screenshots |
 |
| File Type | dwg |
| Materials | |
| Measurement Units | |
| Footprint Area | |
| Building Features | Car Parking Lot |
| Tags | apartments, autocad, block, Condos, DWG, éclairage électrique, electric lighting, electrical, electricity, elektrische beleuchtung, elektrizität, iluminação elétrica, installation, lichtplanung, lighting project, multifamily, plane, projet d'éclairage, projeto de ilumina |








