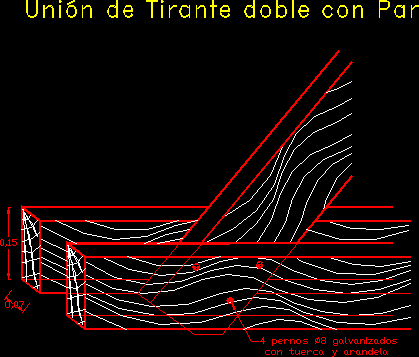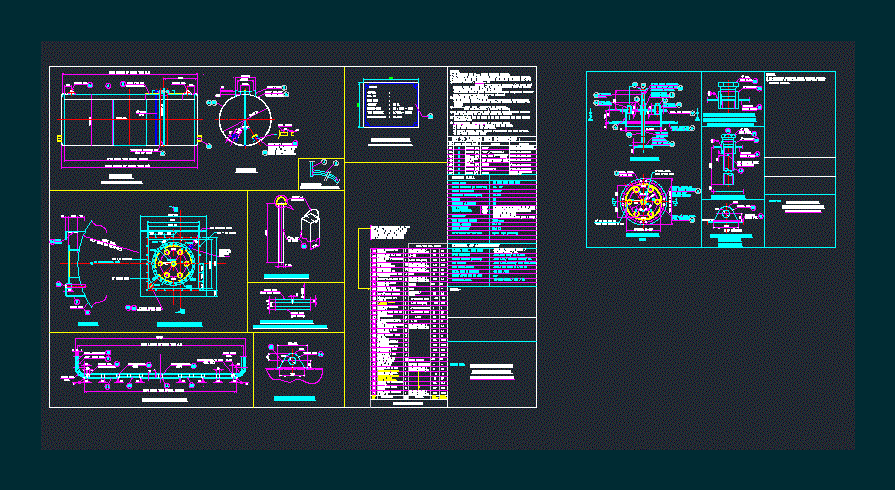Electrical Installation Multifamily DWG Block for AutoCAD

Electrical Installation a 3-story apartment house, where the laying of lighting and electrical outlet laying as well as the ground.
Drawing labels, details, and other text information extracted from the CAD file (Translated from Spanish):
itm, edge for, electrode, copper braid, treatment, copper-weld rod, topsoil with, zanick or similar, pvc tube, height, description, symbol, distribution board, top edge, washing machine, made by coconut, room, dining room , study, terrace, kitchen, workshop, hall, main, ss.hh., bedroom, spiral staircase metal., deposit, skylight, cumbrea, inclined coverage. Andean tile roof, sloping roof, barbecue, laundry, garage, entrance, staircase, cl., garden, gardener, empty, service, principle., pvc standard product., anodized aluminum plate or similar. anodized aluminum or similar, galvanized iron with door and sheet, card, indication of circuits, will carry switches with protection, of the capacities that appear in the scheme of, type ticino magic or similar embedded in wall with, pipes, as well as installations of conductors without pipes, black and red color for monophasic circuits, in addition, the nyy type for the connection and tw for circuits and will be, outlets and telephone., brackets., special outlets, general notes, typical circuit diagram of the house, reserve, therma, of the meter, single-line diagram, fd, max.demanda, pot. installed, table of loads of the house, maximum demand, kitchen, therma, lighting, cable to earth will be green with yellow stripe., except for other indication according to diagram of pillars., monofasico meter, electrical installations, owner :, location: , project :, design :, scale :, date :, lamina :, yanahuara – arequipa, detached house, mr. jose santos jaen the tower and sra., first floor, second floor, third floor, basement, box step on the wall, wh, electromagnetic switch, hsnpt, —, light pto, braquet, floor for pvc telephone, in pvc wall for tv cable, circuit in embedded duct, electrical register box, in floor, in ceiling or wall, ceiling or wall for pvc bell, conductor for ground, number of conductors, circuit in cond. inlaid in, grounding hole, telephone and cable telephone box, bipolar switch, television – cable, external telephone outlet, intercom output, buzzer, intercom bank, bank of meters, general board, single phase outlet, single pole switch, output artef. in ceiling:, exit artef. in wall:, device inlaid in ceiling, switch, differential switch, legend, with grounding, output for musical equipment, computer network output, output for speaker on ceiling, output for wall speaker, floor connection, diagram stile of electrical installations of the dwelling, well to ground, bronze connector, and compacted, sifted earth, copper rod, thor-gel, detail cover, outline of telephone, cable and intercom, external mailbox, intercom, network electrical signal, external network of tel. and cable, well to ground, low, up, scheme of telephone, cable and intercom, type g, court garage, elevation, octagonal box, patio, sh, duct, lighting, roof, second, third , and fourth floor, roof plant, multifamily housing, floor plan, location, drawing, simple unipolar switch, double, monofasic meter-holder box, diagram of posts to boards, first level, second level, third level, roof, fourth level, ts, ground collector, garage lighting, reserve, intercom power supply, remote control, stair lighting, from the monophasic meter, garage and service outlets, idsi, lighting, electrical outlets, kitchen outlets, gravel, iron handle, lid detail, tt , diagram of uprights network of intercoms, lighting and outlets, summary table of loads – typical board, demand factor fd, summary table of individual loads, boards, demand factor a, service table ts, sims factor fs, summary table of total loads, loads, variable, summary table of loads – board ts, t – s, intercom power supply, meter bank detail, perimeter wall, single line diagram pump control, control, submerged, automatic, cistern, t-cb, service pump panel, elevated tank, from service panel, control, connection, lighting
Raw text data extracted from CAD file:
| Language | Spanish |
| Drawing Type | Block |
| Category | Mechanical, Electrical & Plumbing (MEP) |
| Additional Screenshots |
 |
| File Type | dwg |
| Materials | Aluminum, Plastic, Other |
| Measurement Units | Metric |
| Footprint Area | |
| Building Features | Garden / Park, Deck / Patio, Garage |
| Tags | apartment, autocad, block, DWG, einrichtungen, electrical, electricity, facilities, gas, gesundheit, house, installation, l'approvisionnement en eau, la sant, laying, le gaz, lighting, machine room, maquinas, maschinenrauminstallations, multifamily, outlet, provision, story, wasser bestimmung, water, wiring |








