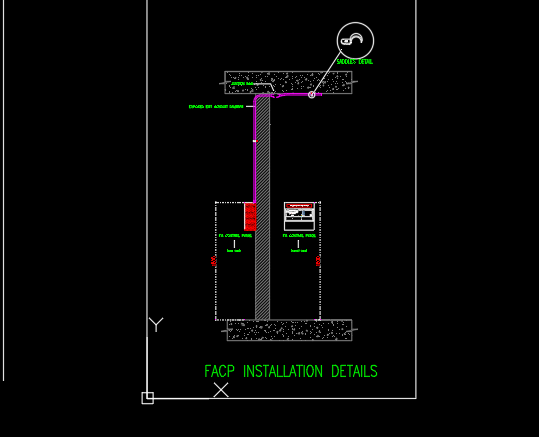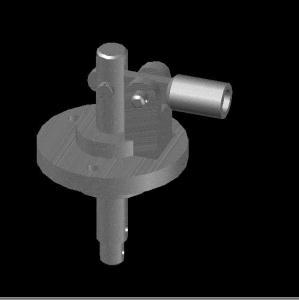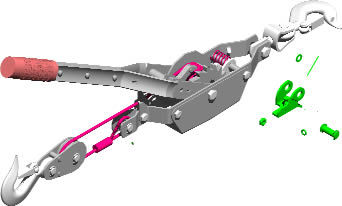Electrical Installation, One Family Housing 70 M2 2D DWG Block for AutoCAD
ADVERTISEMENT
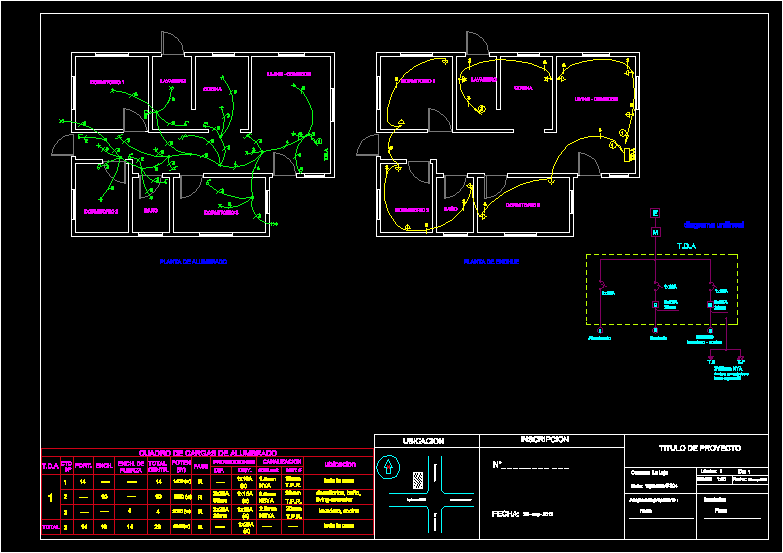
ADVERTISEMENT
Detached housing electrical installation; box loads; unilinear schematic.
Drawing labels, details, and other text information extracted from the CAD file (Translated from Spanish):
t.p., nya, nya, project title, commune:, Street:, sheet:, scale:, date:, signature owner acceptance, installer: signature, inscription, date:, Location, load box lighting, t.d.a, cto, port., ench., ench. of force, total cent., poten., phase, protections, canalization, dif., disy, duct., total, Location, t.d.a, laundry, kitchen, Living room, bath, bedroom, lighting plant, sink plant, lighting, Plug, kitchen, t, tp, nya both connected bar coperweld, t.d.a, unilinear diagram, from:, laundry, kitchen, Living room, bath, bedroom, the slab, tapioca, t.p., nya, nya, the whole house, kitchen, the whole house, tapioca, new dawn, the apple trees
Raw text data extracted from CAD file:
| Language | Spanish |
| Drawing Type | Block |
| Category | Mechanical, Electrical & Plumbing (MEP) |
| Additional Screenshots |
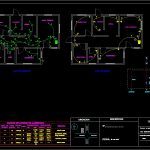 |
| File Type | dwg |
| Materials | |
| Measurement Units | |
| Footprint Area | |
| Building Features | Car Parking Lot |
| Tags | autocad, block, box, detached, DWG, éclairage électrique, electric lighting, electrical, electricity, elektrische beleuchtung, elektrizität, Family, Housing, iluminação elétrica, installation, lichtplanung, lighting project, loads, projet d'éclairage, projeto de ilumina, schematic |


