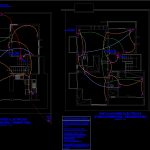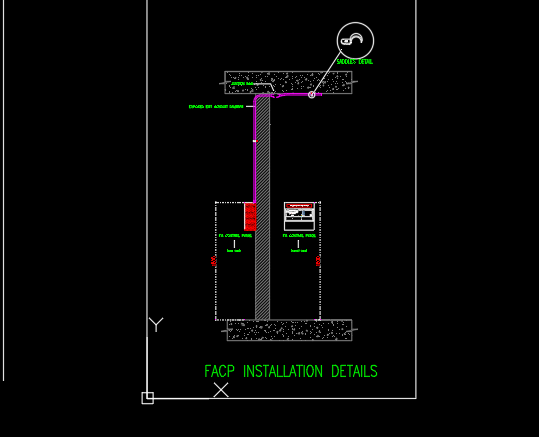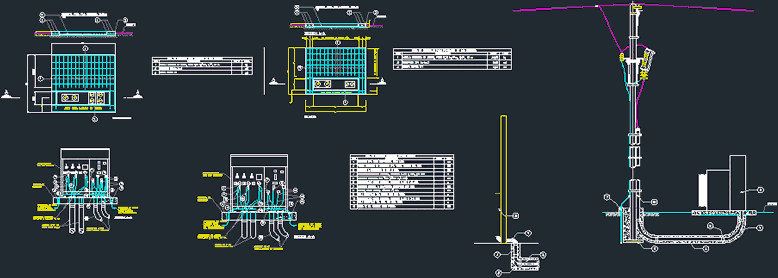Electrical Installations DWG Block for AutoCAD

Electrical installations housing with different rooms and environments suitable for housing
Drawing labels, details, and other text information extracted from the CAD file (Translated from Spanish):
Electric first floor, Second floor electrical, Galvanized iron tube copper rod, Sifted earth mixed with copper sulfate bentonite, Connector clip, Earth well, symbol, pass box, Phone box, switch, measurer, Earth well, Wall outlet, Spot light output, Ceiling outlet for flourecent, Internal telephone output, Switchboard, Television output, intercom, High power outlet, Simple outlet, Circuit for wall ceiling, Television circuit, Phone circuit, Circuit per floor wall, diferential switch, Switching switch, Electric legend, description, height, Arrives tub. Energy floor, Arrives tub. Tv cable phone, Energy comes from east orient, Earth well, Up tub Energy floor, Arrives tub. Tv cable phone, Up tub Tv cable phone, Will be of polyvinyl chloride for light-type circuits for heavy-duty type galvanized heavy-duty standard size recessed type. Copper electrolytic with insulation lining tw. Save tw. Sucralibre will be measured in the metric system. Of minimum sections: for lighting for outlet receptacles: type for recessing ticino similar brand with plastic plates magic series of amps., Technical specifications
Raw text data extracted from CAD file:
| Language | Spanish |
| Drawing Type | Block |
| Category | Mechanical, Electrical & Plumbing (MEP) |
| Additional Screenshots |
 |
| File Type | dwg |
| Materials | Plastic |
| Measurement Units | |
| Footprint Area | |
| Building Features | |
| Tags | autocad, block, DWG, einrichtungen, electrical, environments, facilities, gas, gesundheit, Housing, installations, l'approvisionnement en eau, la sant, le gaz, machine room, maquinas, maschinenrauminstallations, provision, rooms, suitable, wasser bestimmung, water |








