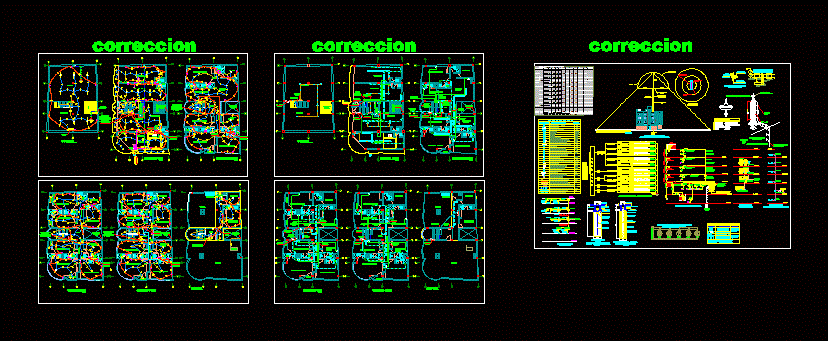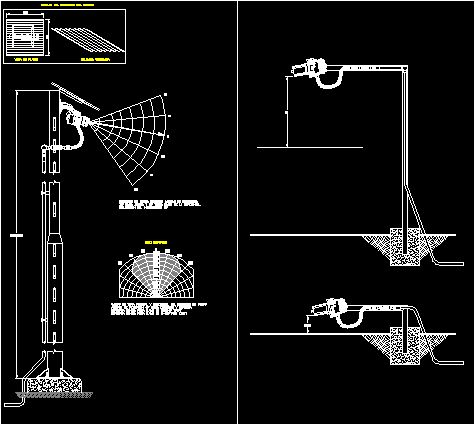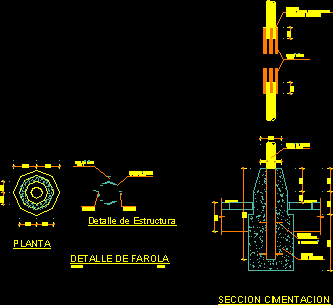Electrical Installations DWG Detail for AutoCAD

WIRING DETAIL OF A HOUSE 4 LEVELS – SYMBOLS – SPECIFICATIONS
Drawing labels, details, and other text information extracted from the CAD file (Translated from Spanish):
p.int., warehouse, double room, administration, room, simple, simple room, living room, deposit, simple room, hall, passage, s.h., bedroom, service, machine, cto. of, balcony, room, garbage, cabin, telephone, terrace, basement, third floor, fourth floor, roof, lighting, zenital, kw-h, box socket, s: r, s: y, s: p, s: e, s: s, s: v, s: o, s: u, s: x, s: g, s: h, s: i, s: j, s: k, s: b, s: d, s: a, s: q, s: c, s: f, s: k, s: x, v, s: w, laundry, s: l, s: m, s: t, s: n, grounded , well placed, doorphone intercom for each floor, fp, first floor, second floor, low lines of arrester to grounded well, arrives and low line of arrester to grounded well, aci, arrives line of fire alarm, arrives and goes up line of fire alarm, arrives line of fire alarm, arrives phone line, cu rod, cooperweld type, conductor, cable, bare, detail of connector connection, connector, copper type ab, legend, switch simple, double, and commutated, simple waterproof socket, embedded intercom line piping, fire alarm recessed piping, embedded piping phone line, intercom intercom box, electrical interconnection box, pass box, outlet with ground connection, grounding hole, intercom panel, intercom output, electric pump, telephone outlet, alarm detector output against fire, power source, fire alarm siren, recessed line to ground, telephone interconnection box, simple outlet, bracket, spot light, light center, electric energy meter, sub distribution board, general board, description , symbol, —-, —–, ——, roof, elevation, ionized column, schematic diagram, plant, protected area at the level of lightning, protected area at roof level, protected area at floor level, fire alarm panel, aci, connection diagram for, smoke detector, alarm system panel, fire protection, intercom, tds, socket box, electrical post, ground, start, stop, alarm, boxesstep with blind trap, technical specifications, light type, material, iron plate, galvanized, heavy type, switch, contactor, electric scheme of pump cistern, tank float switch, thermal relay, motor-electric pump, well grounded, low circuit to the tank, arrives circuit tank tank, zotano, correction, tv., arrives line of cable, diagram unifilar, socket, lighting, cajatoma, water pump, arrives telecable, cable, telephone, arrives tank tank circuit to elevated tank of, telecable uprights, cabled recessed pipe, emergency lighting, tevecable interconnection box, sifted earth, practice dose, see detail, concrete cover, ” ab ” type connector, gel or thor gel , electrode, and compacted, note: maximum resistance, well grounded, compacted, principle of aerodynamic ionization, insulator type reel, detail of parara yos, central pole: electrolytic copper, structure: surgical steel, model, radio, area
Raw text data extracted from CAD file:
| Language | Spanish |
| Drawing Type | Detail |
| Category | Mechanical, Electrical & Plumbing (MEP) |
| Additional Screenshots | |
| File Type | dwg |
| Materials | Concrete, Plastic, Steel, Other |
| Measurement Units | Metric |
| Footprint Area | |
| Building Features | |
| Tags | autocad, DETAIL, DWG, éclairage électrique, electric lighting, electrical, electrical installation, electricity, elektrische beleuchtung, elektrizität, house, iluminação elétrica, installations, levels, lichtplanung, lighting project, projet d'éclairage, projeto de ilumina, specifications, symbols, wiring |








