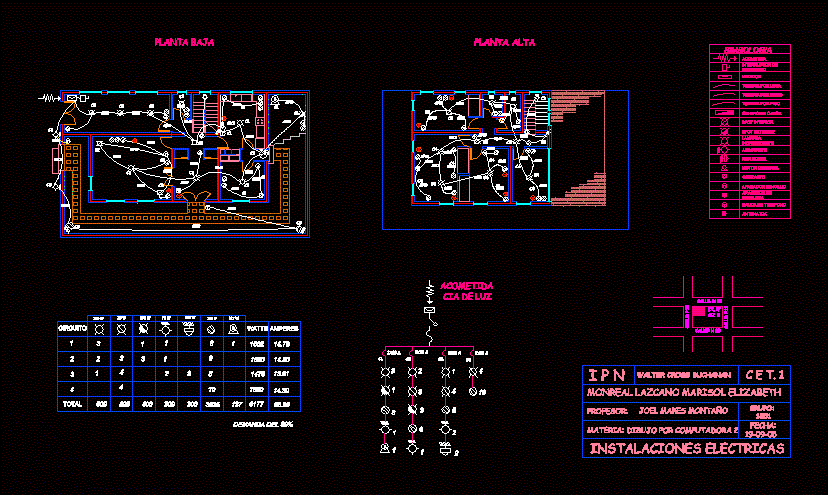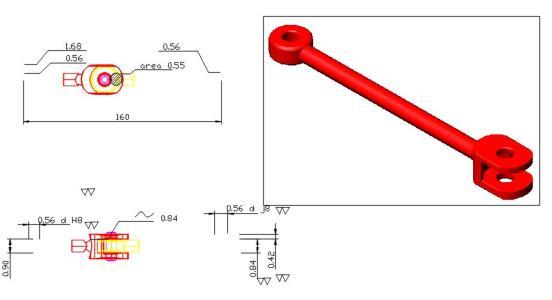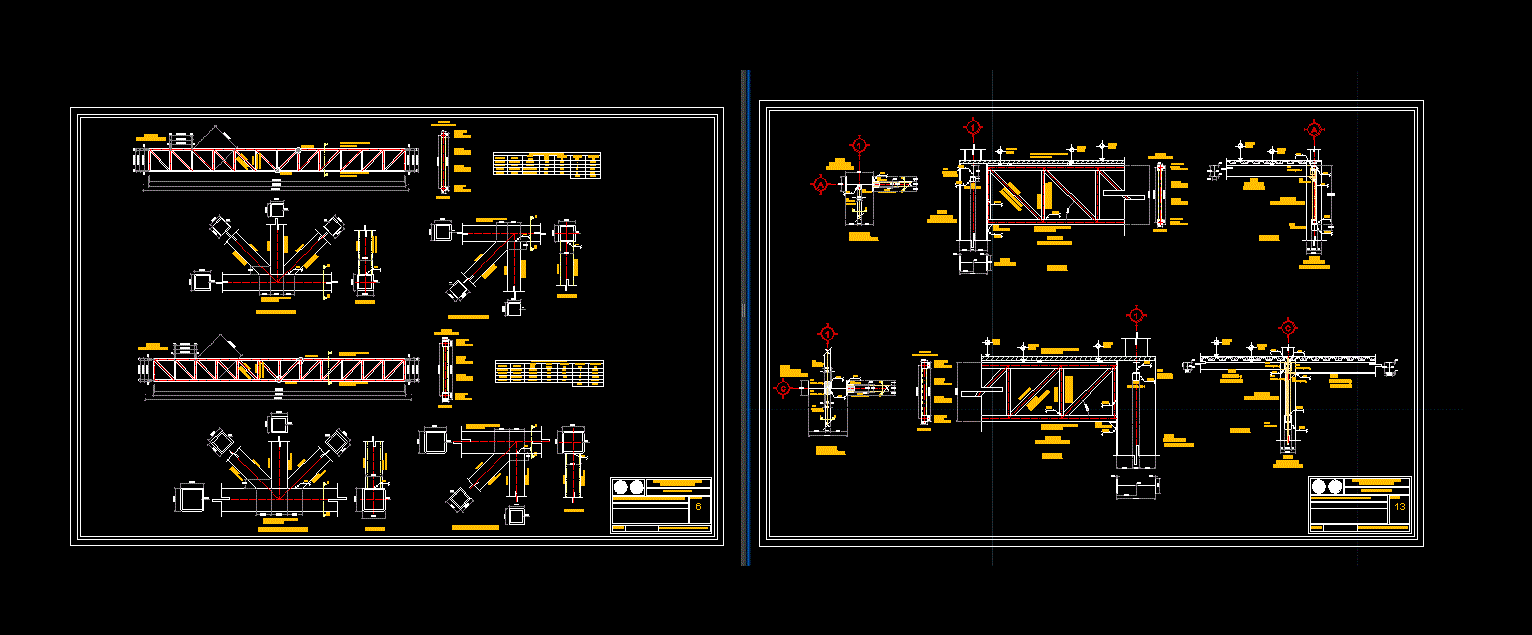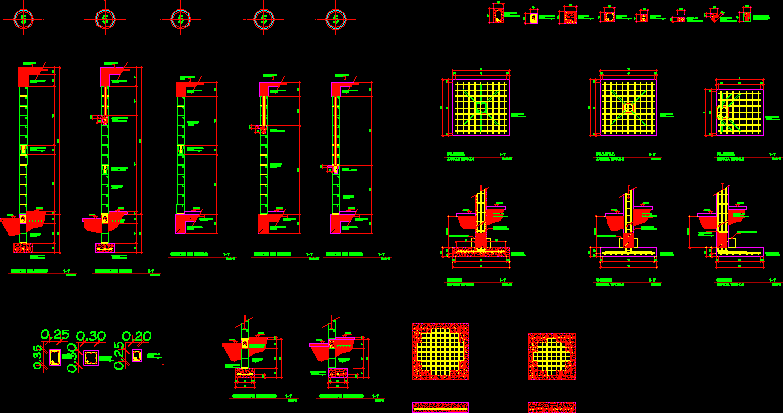Electrical Installations DWG Plan for AutoCAD

House plan habilitation detailed structural plant with Symbolist and electrical installations; hizometricos thereof together with cuts of view
Drawing labels, details, and other text information extracted from the CAD file (Translated from Spanish):
Tank motor, electric Porter, Phone out, TV antenna., Stair damper, Simple eraser, Contact, doorbell, load center, reflector, Buttress, Incandescent lamp, Outdoor spot, Interior spot, Pipe per floor, Pipe by wall, Slab pipe, security switch, rush, measurer, Symbology, Tank motor, Phone out, TV antenna., Stair damper, Simple eraser, Contact, load center, reflector, Buttress, Incandescent lamp, Outdoor spot, Interior spot, Pipe per floor, Pipe by wall, Slab pipe, security switch, rush, measurer, Symbology, top floor, low level, circuit, Watts, total, Light attack, Walter cross buchanan, Monreal lazcano marisol elizabeth, teacher:, Joel mares montaño, group:, matter:, Computer drawing, date:, electrical installations, Street:, Lt. Mz., Amps, Demand
Raw text data extracted from CAD file:
| Language | Spanish |
| Drawing Type | Plan |
| Category | Mechanical, Electrical & Plumbing (MEP) |
| Additional Screenshots |
 |
| File Type | dwg |
| Materials | |
| Measurement Units | |
| Footprint Area | |
| Building Features | Car Parking Lot |
| Tags | autocad, detailed, DWG, einrichtungen, electrical, electrical installation, electricity, facilities, gas, gesundheit, habilitation, house, installations, l'approvisionnement en eau, la sant, le gaz, machine room, maquinas, maschinenrauminstallations, plan, plant, provision, structural, wasser bestimmung, water |








