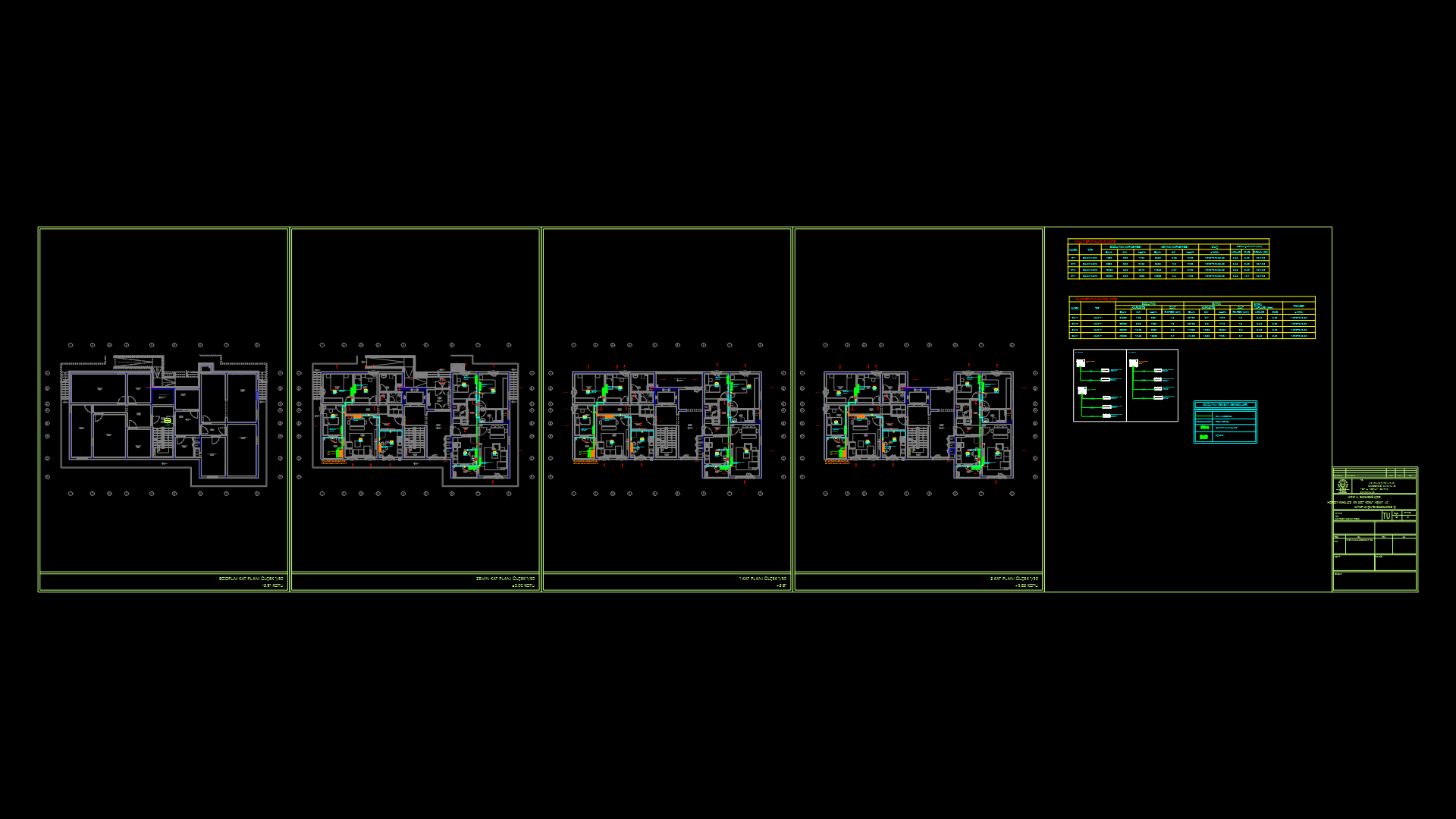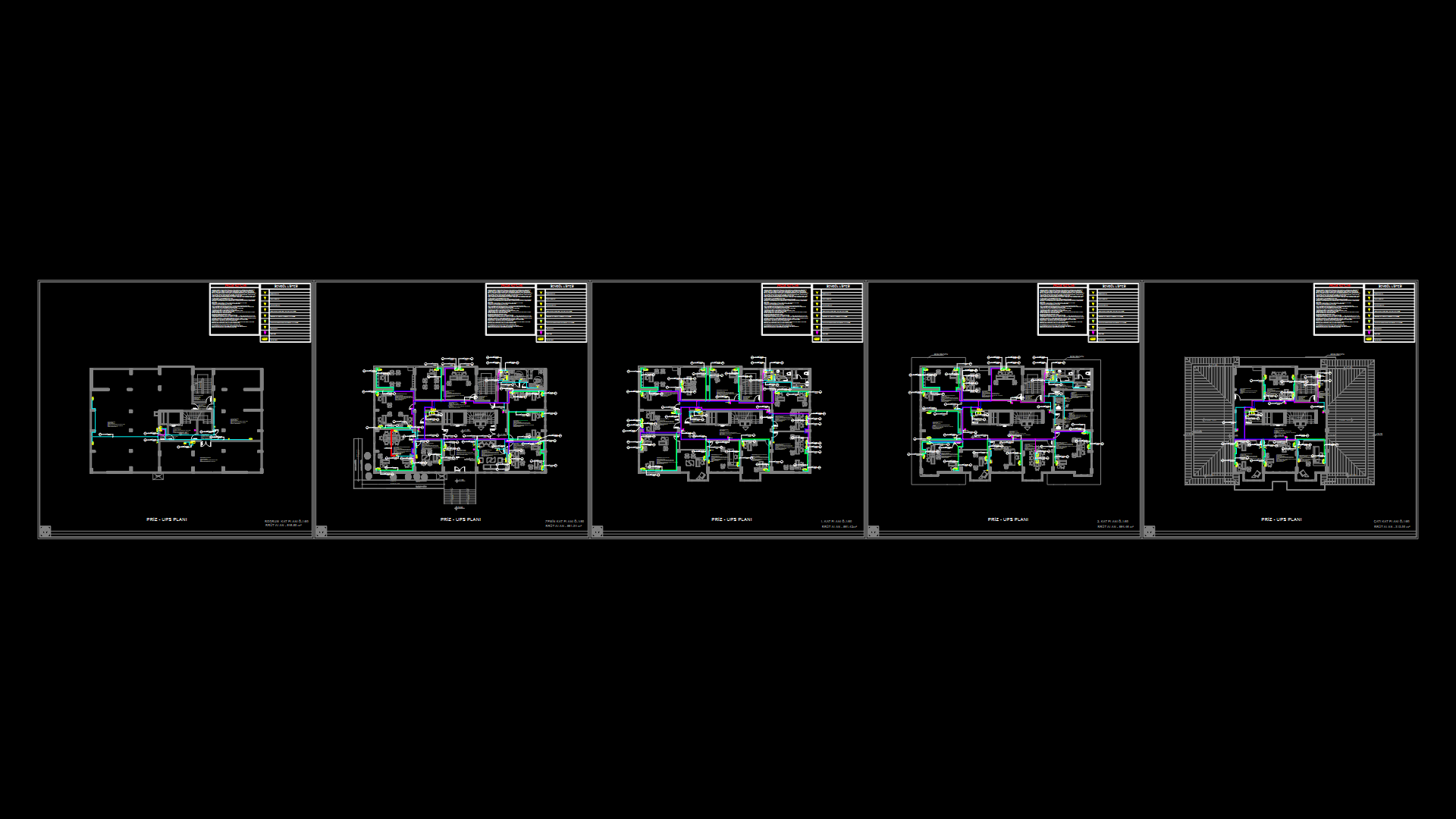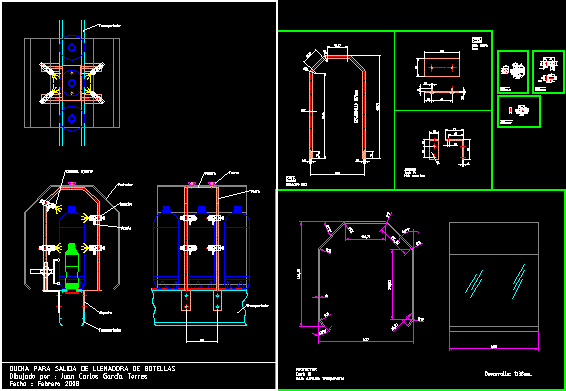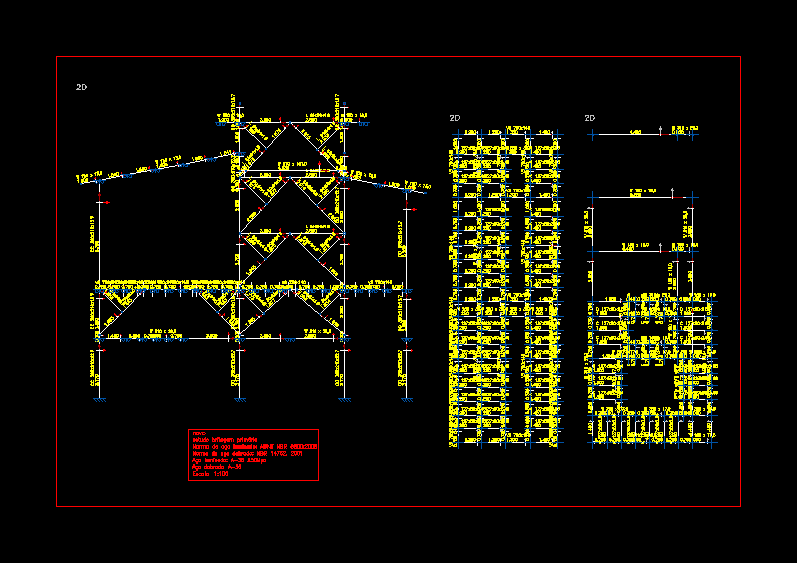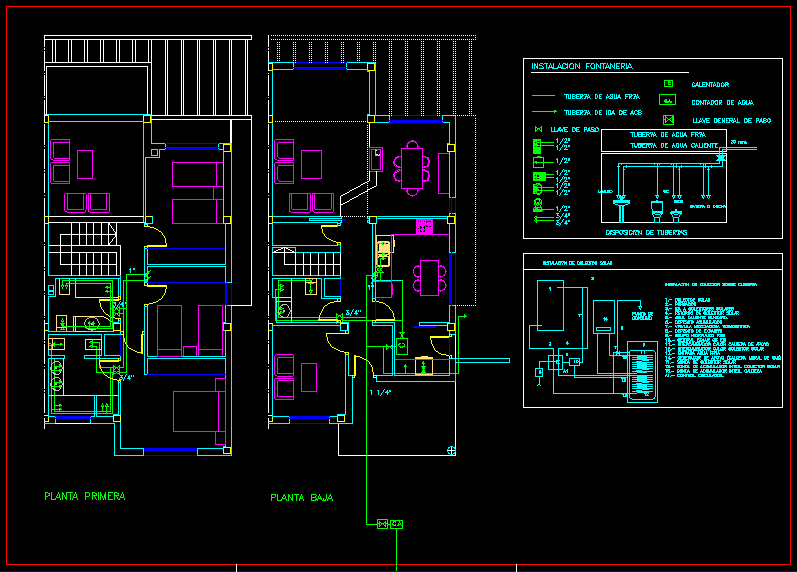Electrical Installations DWG Plan for AutoCAD
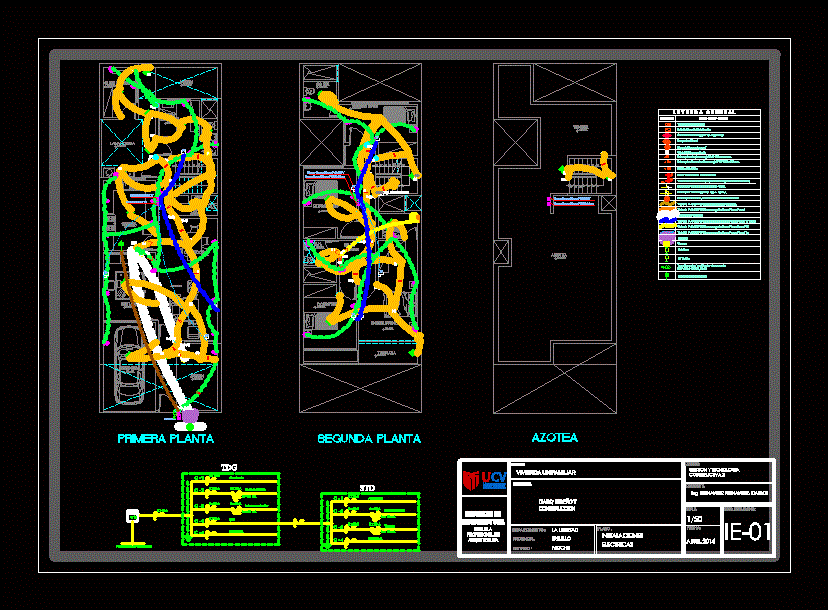
WIRING PLAN IN DETAIL PICTURE WITH SYMBOLS
Drawing labels, details, and other text information extracted from the CAD file (Translated from Catalan):
parking lot, npt:, dining room, room, npt:, kitchen, laundry, garden, I study, c. of ironing, s.h., npt:, garden, npt:, s.h., service, npt:, sleep, npt:, terrace, sleep main, npt:, bedroom, s.h., hall, npt:, s.h., ss.hh., terrace, sleep main, npt:, bedroom, s.h., hall, npt:, s.h., ss.hh., parking lot, npt:, dining room, room, npt:, kitchen, laundry, garden, I study, c. of ironing, s.h., npt:, garden, npt:, s.h., service, npt:, sleep, npt:, first floor, second floor, roof terrace, roof terrace, npt:, awning, npt:, course:, technology management, teacher:, Ing. fernandez carlos, April, date:, cod. of lamina:, flat, facilities, department, district, province, single-family housing, construction design, freedom, trujillo, moche, constructive, electric, tdg, outlets, lighting, is ma, reservation, std, std, outlets, lighting, is ma, reservation, public network of hidrandina, intercom, is ma, therma, is ma, reaches low mm pvc catv, comes low mm pvc phone, supply s.p hidrandina s.a., tdg, go upstairs, p.a., kwh, std, arrives from the first floor, p.a., p.a., reaches low mm pvc catv, comes low mm pvc phone, arrives mm catv, reaches mm tp, distribution board, Pvc sap mm tub fitted in floor wall, Pvc sap mm tub fitted in ceiling., center of light in box f. g. mm, npt power outlet, simple switch in box fºgº mm., differential switch goes, temomagnetic switch, wall bracket, waterproof receptacle heights of boxes in details of outputs, well placed with copper rod of m., switch switching in box fºgº mm., symbol, p.a., octagonal passage box, sub distribution board, main feeder, kwh, meter, therma, double switch, phone, cable tv, rectifier transformer of, vac, intercom, Pvc sap mm tub fitted in floor wall tv cable, PVC pvc sap mm built-in floor tp wall, square pass box, PVC pvc sap mm recessed in floor wall th
Raw text data extracted from CAD file:
| Language | N/A |
| Drawing Type | Plan |
| Category | Mechanical, Electrical & Plumbing (MEP) |
| Additional Screenshots |
 |
| File Type | dwg |
| Materials | |
| Measurement Units | |
| Footprint Area | |
| Building Features | Parking, Garden / Park |
| Tags | autocad, DETAIL, DWG, einrichtungen, electrical, electricity, facilities, gas, gesundheit, installations, l'approvisionnement en eau, la sant, le gaz, machine room, maquinas, maschinenrauminstallations, picture, plan, provision, symbols, wasser bestimmung, water, wiring |
