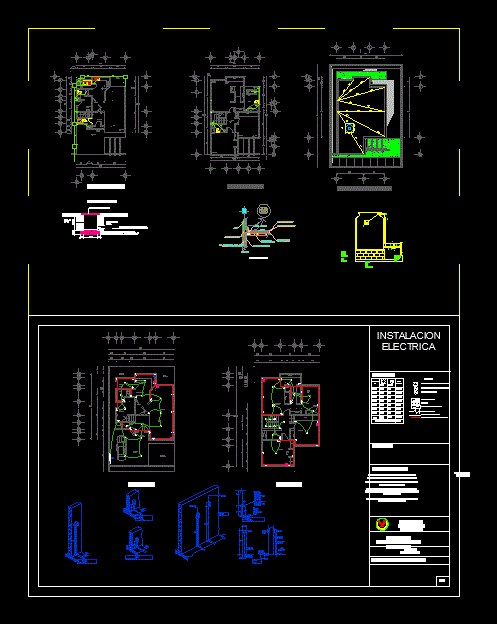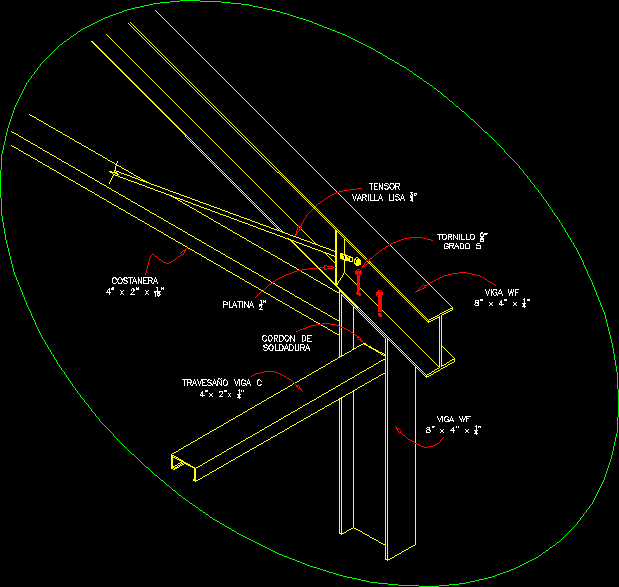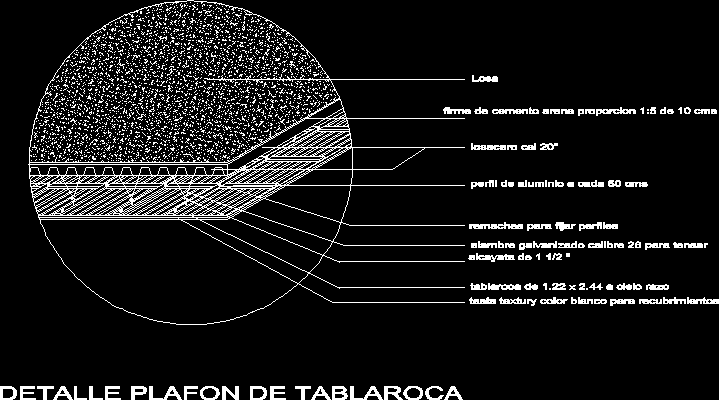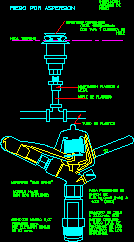Electrical Installations Housing DWG Block for AutoCAD

Electric facilities housing
Drawing labels, details, and other text information extracted from the CAD file (Translated from Spanish):
circuit no., total watts, total, total installed load, downtown exit, simple polarized contact, simple eraser, load center, security switch, light attack, piped line per floor, line covered by slab walls, symbology, measurer, street carmenserdan col. Tag Fight, Location:, street carmenserdan col. Tag Fight, symbology:, finished:, initial, walls, medium, final, floors, initial, sky ceiling, medium, final, structural hollow mortar, cement render, single concrete firm cm, mouthpiece with, paint color mark exterior line., flat castle gate color white avila, Location:, Specifications:, street carmenserdan col. Tag Fight, manifold, lightweight concrete slab, parapet, bap water droplet drowning in pvc wall, elbow of pvc of, closing projection, acrylic waterproofing, appended tepetate filling, brushed cement, paraglider collar, pending, fence collar, Location, Specifications:, Autonomous University of Tamaulipas, faculty of architecture urbanism design, career: architecture, esc: acot: date:, members: gómez flores ana graciela hernandez del angel omar trejo plaza jesus abraham vazquez garcia jonathan, symbology, Location, Specifications:, Autonomous University of Tamaulipas, faculty of architecture urbanism design, career: architecture, esc: acot: date:, members: gómez flores ana graciela hernandez del angel omar trejo plaza jesus abraham vazquez garcia jonathan, washing area, kitchen, fridge, bath, dinning room, living room, receiver, bath, service room, outdoor garden, laying area, cupboard, niche, Main access, roofed garage, perch room, closet, bathtub, master bedroom, tv area, bedroom, white, tv area, dressing room, bath, bedroom, Location, Specifications:, Autonomous University of Tamaulipas, faculty of architecture urbanism design, career: architecture, esc: acot: date:, members: gómez flores ana graciela hernandez del angel omar trejo plaza jesus abraham vazquez garcia jonathan, low level, top floor, nose wrench, float, measurer, copper union nut, copper elbow, connection type, symbology for hydraulic installation, symbol, copper tea, low cold water, cold water rises, low water, water rises, water tank, Heater, copper tubing, washing area, kitchen, fridge, bath, dinning room, living room, receiver, bath, service room, outdoor garden, laying area, cupboard, niche, Main access, roofed garage, perch room, closet, bathtub, master bedroom, tv area, bedroom, white, tv area, dressing room, bath, bedroom, low level, top floor, black waters go down, pipe type pipe diameter, yee sanitary pvc with side outlet, health pvc tee, bushin reduction of sanitary pvc, yee pvc sanitary outlet side, pvc sanitary coconut, pvc, ban, with reduction, pvc sanitary coconut, tube, sanitary registration, coladera mod. indicated, of diameter, sink drainage, unscaled, power line, detail
Raw text data extracted from CAD file:
| Language | Spanish |
| Drawing Type | Block |
| Category | Mechanical, Electrical & Plumbing (MEP) |
| Additional Screenshots |
 |
| File Type | dwg |
| Materials | Concrete, Plastic |
| Measurement Units | |
| Footprint Area | |
| Building Features | Garage, Car Parking Lot, Garden / Park |
| Tags | autocad, block, dwelling, DWG, éclairage électrique, electric, electric lighting, electrical, electricity, elektrische beleuchtung, elektrizität, facilities, house, Housing, iluminação elétrica, installation, installations, lichtplanung, lighting project, projet d'éclairage, projeto de ilumina |








