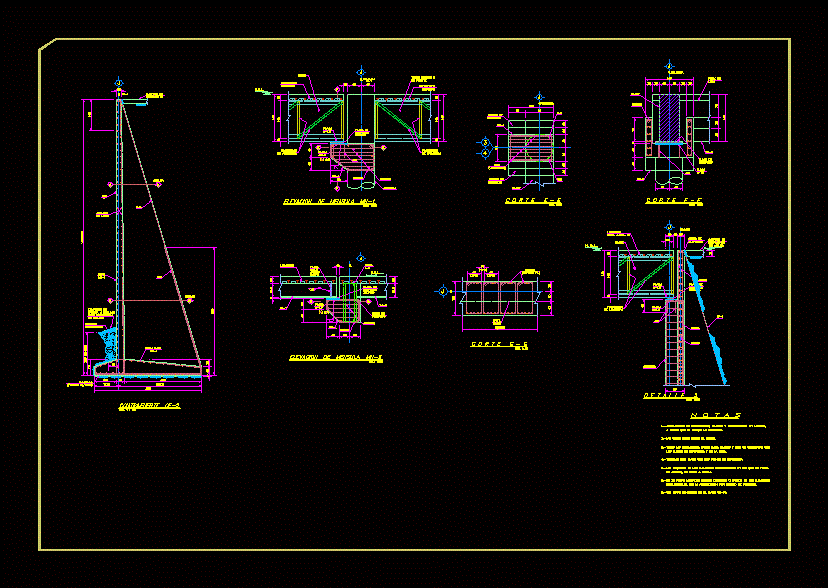Electrical Installations Multifamily General Planimetry DWG Block for AutoCAD

-General planimetry,Electrical installations multifamily
Drawing labels, details, and other text information extracted from the CAD file (Translated from Spanish):
Ing. Alex r. Figueroa pineda, C.i.p., Conductors: shall be of electrolytic copper with insulation of, At least the drivers will have a different color for each phase, Resistant thermoplastic material moisture retardant type will be used, Will be similar those of the series of ticino with anodized aluminum plates, Board: for embedded with distribution with automatic switches, Of the type no fuse dimensions of box according to manufacturer., It will be replaced by a square box with a gang top., Definite heights with the responsible professional., The heights indicated in the legend are in work the contractor will coordinate the, The rectangular box where tube tubes converge, Accessories: for exits such as etc., Which will be of the thick type of thickness, Tubes: will be of pvc of heavy type, Minimum diameter, Green ground wire, Boxes: will be of thickness of iron except the boxes of step, of phone, Aerial detail, Ceiling level, scale:, finished, Wall, Connector, Mm conduit, Cu. naked, Copper electrode, Bronze connector, Naked driver, sheet:, Multifamily housing, electrical installations, Signature stamp, professional:, drawing, flat, work, Owners, Smaller ohms., Will measure a resistance, date, scale, Rev., J.v.v., Top edge, Floor lighting, Outlet, Floor lighting, Mm copper tube, Sieved earth with sanickgeld, Esc., Earth well, One-line diagram of, Normal with fluorescent lamp, your B. For external telephone system, your B. Recessed wall ceiling with, Artifact similar to that of josfel with high starting factor, your B. Recessed wall ceiling with, Thermo-automatic thermostat no fuse, Normal electrical distribution board, Earth well, Phone doorman, measurer, Output for internal telephone, special, Square, Connector, M.d, Box of loads td, Unitary, concept, Therma, Lighting outlets, Total, Water Pump, electric kitchen, item, load, pi, F.d., Octagonal, bottom edge, description, legend, Wall outlet, External telephone distribution box type, Double outlet type grounding type, Double universal type receptacles, Pass-through box, Circuit switch, switch, Double universal type receptacles, Exit for ceiling lighting, Output for external phone, symbol, Rectang., Rectang., Octagonal, Will measure a resistance, Smaller ohms., reservation, One-line diagram of, electric heater, Outlet, Floor lighting, electric kitchen, Outlet, electric kitchen, electric heater, reservation, Electric pump, reservation, bedroom, principal, bedroom, principal, dinning room, living room, kitchen, yard, bath, kitchen, yard, bath, entry, bedroom, dinning room, kitchen, yard, bath, study, bath, hall, entry, bedroom, garage, living room, garden, Therma, Therma, Therma, Electric pump, goes up, Control t. Elev., Ends in elbow, goes up, Control t. Elev., Ends in elbow, first floor, Esc., Second third floor, Esc., Earth well, Meter bank detail, Of the concessionaire, Meters, Take-out box, electric kitchen, Therma, Total, pi, Load board, Lighting outlets, concept, Small kitchen appliances, item, load, Unitary, F.d., M.d, reservation, Edelnor, to the ground, feeder, Up feeders, Lega feeders, floor, Xpt, Ends in elbow, Get in the phone, goes up, Ends in elbow, Ends in elbow, goes up, Ends in elbow, goes up, Ends in elbow, goes up, Ends in elbow, goes up, Ends in elbow, goes up, Ends in elbow, goes up, goes up, Ends in elbow, Ends in elbow, Get in the phone, Xpt, Ends in elbow, Get in the phone, Ends in elbow, Xpt, Get in the phone
Raw text data extracted from CAD file:
| Language | Spanish |
| Drawing Type | Block |
| Category | Mechanical, Electrical & Plumbing (MEP) |
| Additional Screenshots |
 |
| File Type | dwg |
| Materials | Aluminum, Plastic |
| Measurement Units | |
| Footprint Area | |
| Building Features | Garage, Deck / Patio, Car Parking Lot, Garden / Park |
| Tags | autocad, block, DWG, einrichtungen, electrical, electricity, facilities, gas, general, gesundheit, installations, l'approvisionnement en eau, la sant, le gaz, machine room, maquinas, maschinenrauminstallations, multifamily, planimetry, provision, wasser bestimmung, water |








