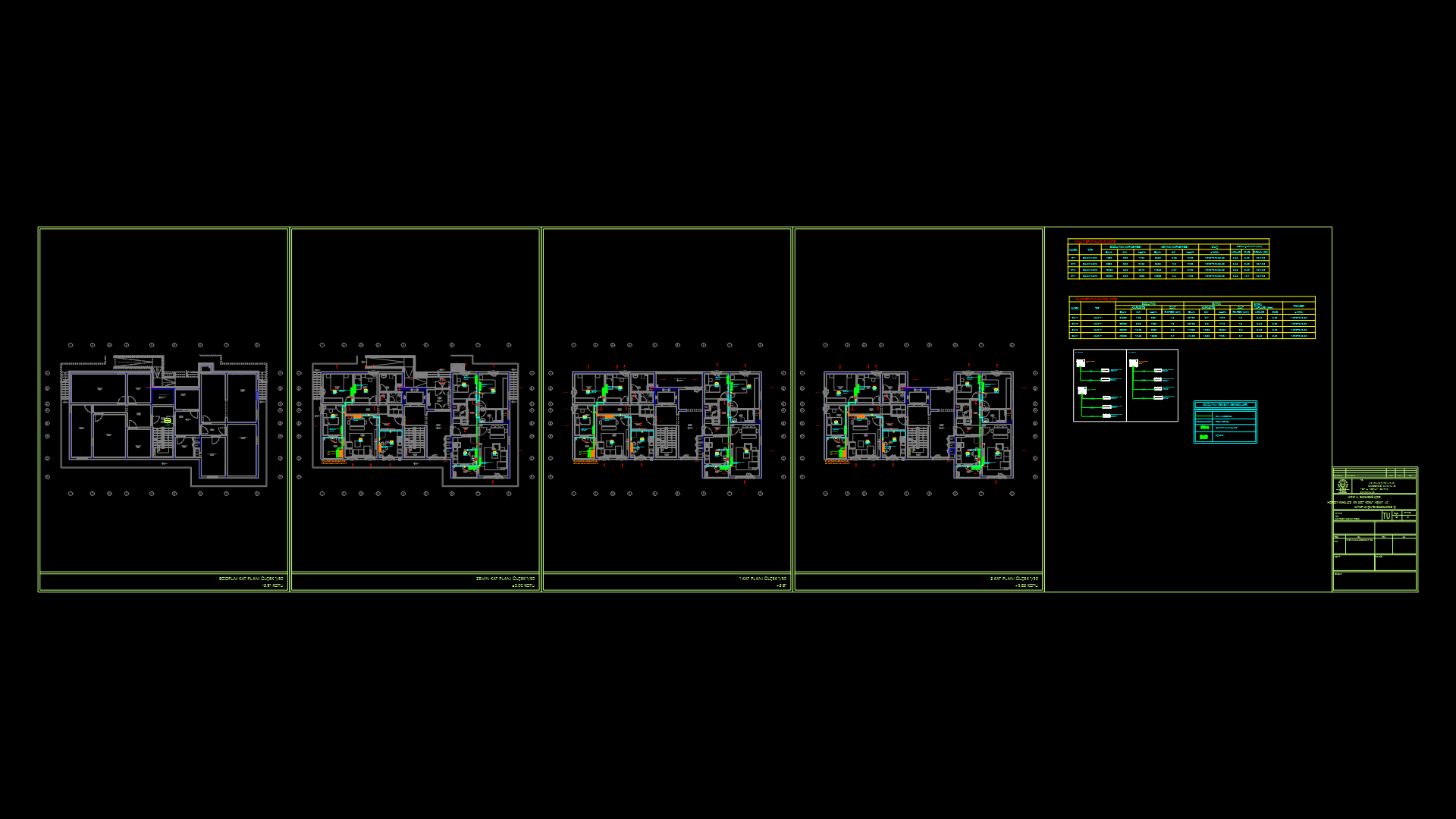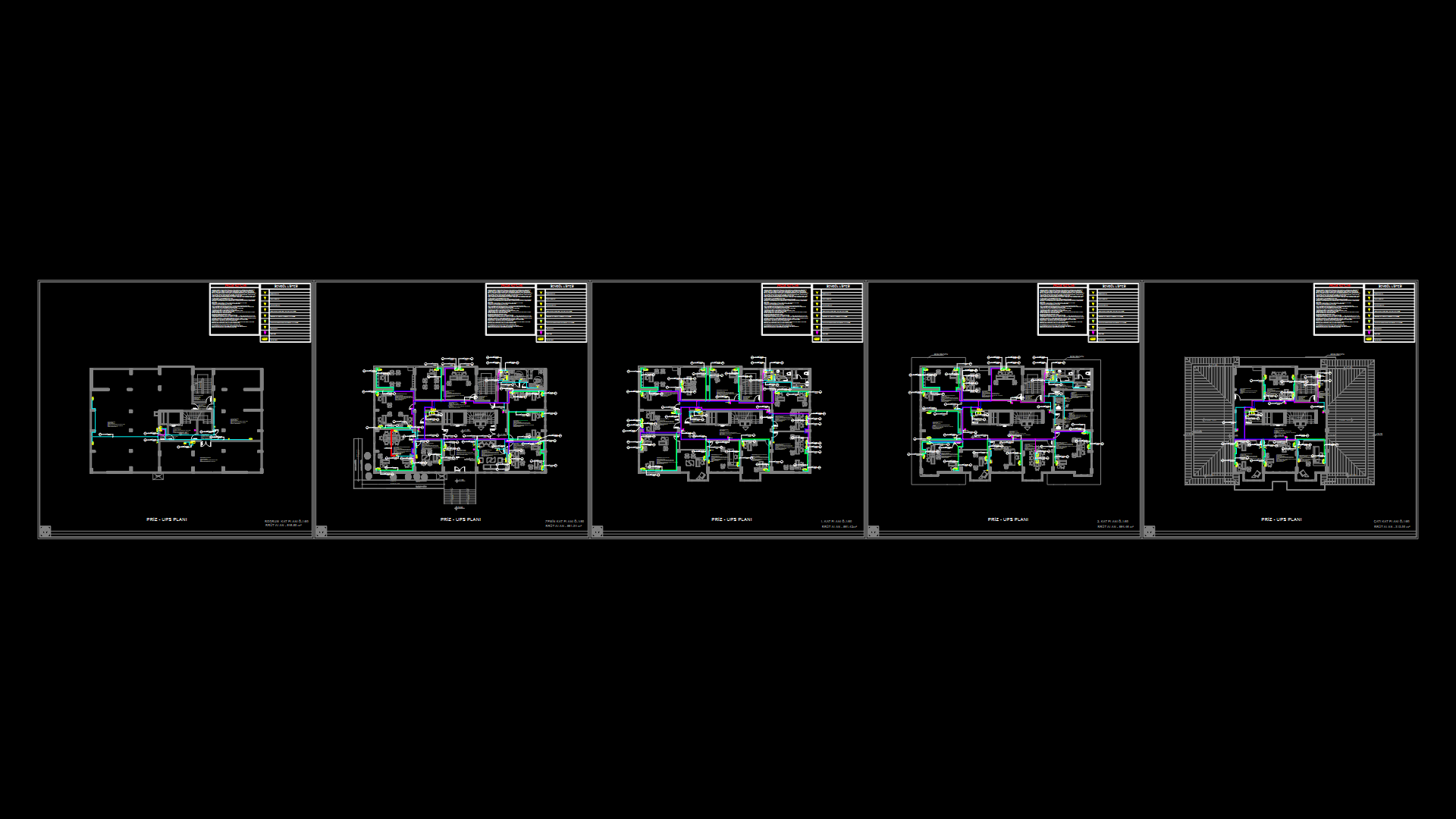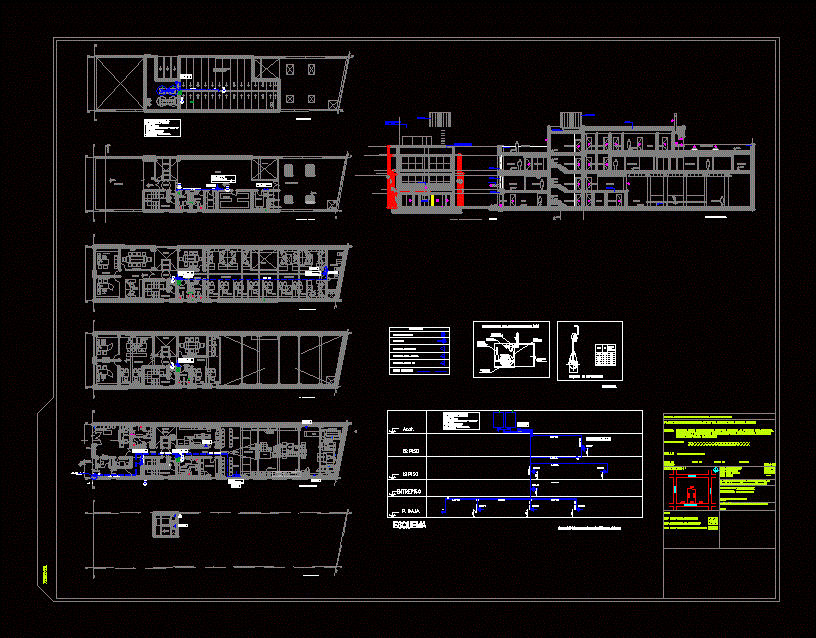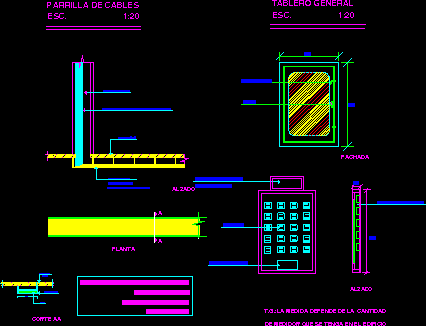Electrical Layout Of A House DWG Detail for AutoCAD
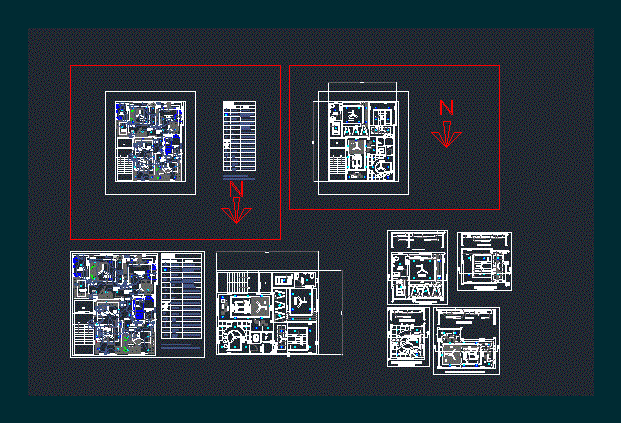
Detailed electrical layout of a house with false ceiling and full furniture layout. this house contain the design of a flat and false ceiling is provided differently for every part of the house.
Drawing labels, details, and other text information extracted from the CAD file:
t.v.c., bed room, bed room, toilet, lift, comm. toilet, living room, bath cubical, hall, lvl., pop rafter, grove, texture in paint, pop rafter, pop box, lvl., texture in paint, pop rafter, pop box, concealed led light, pop rafter, pop rafter, symbol, name, height, ceiling fan, ceiling level, ceiling point, concilt light, amp, legend, wall rose, amp a.c, aquaguard, chimney, aquaguard, chimney, to be fixed as per fals celling, from floor lvl, to be fixed as per fals celling, as per with switch board, from floor lvl, geyser, from floor lvl, all celling fan switchs are two way., call bell, from floor lvl, foot lamp fixed in all rooms from floor lvl., wall fan, from floor lvl, exhaust fan, from floor lvl, concilt led light, ceiling rose, bed room, dining, hall, bed room, toilet, lift, dressing, side table, center table, t.v. unit, comm. toilet, dressing, study table, living room, side table, crockery, bath cubical, computer table, wash place, freezer, ht., concilt led light, ht., aquaguard, chimney, ht., foot lamp ht., innovator, ht., ht., concilt led light, foot lamp ht., ht., call bell, ht., section at, drawing hall false ceiling design, door, lvl. beam bottam, deep, concealed led light, section at, children’s bed room false ceiling design, lvl., grove, pop box, section at, concealed led light, kitchen room false ceiling design, bed room, toilet, lvl., pop rafter, grove, concealed led light, lvl., section at, master bed roomm false ceiling design, switch board, from floor lvl, bed room, bed room, toilet, lift, comm. toilet, living room, bath cubical, hall, lvl., pop rafter, grove, texture in paint, pop rafter, pop box, symbol, name, height, ceiling fan, ceiling level, ceiling point, concilt light, amp, legend, wall rose, amp a.c, aquaguard, chimney, aquaguard, chimney, to be fixed as per fals celling, from floor lvl, to be fixed as per fals celling, as per with switch board, from floor lvl, geyser, from floor lvl, all celling fan switchs are two way., call bell, from floor lvl, foot lamp fixed in all rooms from floor lvl., wall fan, from floor lvl, exhaust fan, from floor lvl, concilt led light, ceiling rose, bed room, dining, hall, bed room, toilet, lift, dressing, side table, center table, t.v. unit, comm. toilet, dressing, study table, living room, side table, crockery, bath cubical, computer table, wash place, freezer, ht., concilt led light, ht., aquaguard, chimney, ht., foot lamp ht., innovator, ht., ht., concilt led light, foot lamp ht., ht., call bell, ht., switch board, from floor lvl
Raw text data extracted from CAD file:
| Language | English |
| Drawing Type | Detail |
| Category | Mechanical, Electrical & Plumbing (MEP) |
| Additional Screenshots |
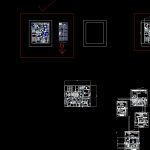 |
| File Type | dwg |
| Materials | |
| Measurement Units | |
| Footprint Area | |
| Building Features | |
| Tags | autocad, ceiling, DETAIL, detailed, DWG, éclairage électrique, electric lighting, electrical, electricity, elektrische beleuchtung, elektrizität, false, false ceiling, full, furniture, house, iluminação elétrica, layout, lichtplanung, lighting project, projet d'éclairage, projeto de ilumina |
