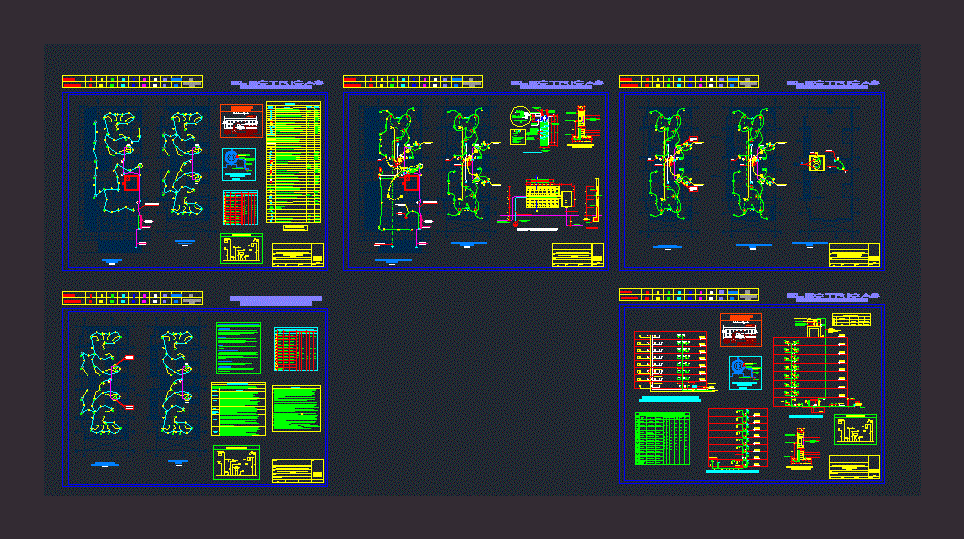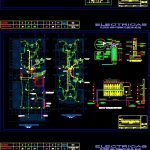Electrical Multifamiliar DWG Detail for AutoCAD

LIGHTING UP; OUTLETS AND COMMUNICATIONS FOR BUILDING multifamily; TYPICAL DETAILS; TECHNICAL SPECIFICATIONS; TECHNICAL NOTES; DETAIL LAND WELL; DETAIL OF BANK OF METERS; STUDS COMMUNICATIONS; PHONES; INTERCOMUNICADOES AND CABLE TELEVISION; UPRIGHT ELECTRICAL; PILLAR OF FIRE ALARM.
Drawing labels, details, and other text information extracted from the CAD file (Translated from Spanish):
Npt., parking lot, sidewalk, garden, principal, Npt., entry, S.h., bedroom, kitchen, Lav., dinning room, living room, elevator, Cl., bedroom, Npt., hall, D.E.P. from, trash, Cto. from, Machines, garden, Npt., Cl., bedroom, principal, terrace, Npt., Proy. Of floor, S.h., bedroom, kitchen, Lav., dinning room, living room, elevator, living room, dinning room, bedroom, principal, bedroom, Cl., terrace, kitchen, Lav., terrace, bedroom, principal, hall, S.h., Cl., Concrete, elevator, rooftop, Play area, Npt., Joists, Concrete, Joists, hall, rooftop, Npt., Platform for, projection, tea. Cto. Of machines, cat stair, get on., M., tea., chap., tea., chap., S.h., bedroom, kitchen, Lav., dinning room, living room, elevator, living room, dinning room, bedroom, principal, bedroom, Cl., terrace, kitchen, Lav., terrace, bedroom, principal, hall, S.h., Cl., Concrete joists, projection, Concrete joists, projection, intercom, TV. phone, Outlet, switch, Outlet, In bathrooms, board, general, Outlet, in kitchen, armored, switch, in kitchen, Outlet, Detail of exits, Lighting equipment, Emergency battery, Bracket, description, Ref. Systems, materials, Used in this must comply with the established in the national code of electricity, National regulations of construction in its applicable parts., Everything related to the execution of the quality characteristics of the materials, Will have pvc insulation of type tw resistant to, For feeder conductors will be thw type, Conductors will be made of electrolytic copper from, Technical specifications, Boxes, pipelines, Power outlets, phones, Switches, system of, Boards, Accessories of the main connectors must be, Systems will remain with awg galvanized wire for, Can be made curves on site only up to mm diameter., Device the board will be of capacities for:, Boxes will be galvanized of the type of thickness., Pipes for tv general data, Octogonals for alumb. Will receive no more tub. from, Rectang. Of to receive no more than tub. from, Door with two-key lock will house, Thermomagnetic type automatic switches. Will be of recessed type., Maximum manageable density for contact surfaces, Finally a second well of earth will be executed. Similar to the first., Ground smaller ohms. If necessary add two doses of thor gel, Of electrical distribution will be constituted by a frame, Switches will be installed from your next span., You will have a terminal strip for grounding your circuits., Switches located in the headwalls of the s.n.p.t., Ground system of the installations of low a putting, Control panels for safety equipment, Laying line is the bare copper conductor connecting the well, Interrup. Will have a minimum breaking capacity of, Copper bars of at least capacity, With the terminal board bar. Will be installed in a, Switches for similar outlets similar to those, Walls., Facilitate the subsequent wiring by the equipment, Made in galv iron plate. Laf, Models of the ticino modus series., Conductors with upper sections will be wired., Of the type sel the minimum pipe used will be of, Pipes will be of polyvinyl chloride of the sap type, It is recommended that the drivers have a different color for each phase., Remain in the pipes., Drivers, Minimum section used in circuits will be, Bathroom plugs special loads, Lines are derived from the terminal board bar., Lines will be carried from the terminal board bar, Earth, Pipe of diameter. Unless otherwise indicated., Cople union, Rigid conduit, Detail of exit in floor, Factory conduit curve, Electric pump, of aluminum, With cap bolts, Conduit type ll housing, Motor terminal box, F.g tube, Inches, nominal, S. metric, Awg, American, Drivers, Sel, Pvc pipe, Sap, rectangular, Square, Square, rectangular, Square, Octagonal, box, kind of, key, With gang top, Equivalence between denomination in millimeters inches, dimensions, rectangular, of wood, With background, Your own color, colors, Pen plotter, rest, Plotting, Electrical, Your own color, colors, Pen plotter, rest, Plotting, Electrical, Your own color, colors, Pen plotter, rest, Plotting, Electrical, Your own color, colors, Pen plotter, rest, Plotting, Electrical, first floor, Esc., Communications outlets, second floor, Esc., Communications outlets, Lighting network, first floor, Esc., Lighting network, second floor, Esc., Lighting network, floor, Esc., Amount of fire alarm, Amount of, Intercom, C
Raw text data extracted from CAD file:
| Language | Spanish |
| Drawing Type | Detail |
| Category | Mechanical, Electrical & Plumbing (MEP) |
| Additional Screenshots |
 |
| File Type | dwg |
| Materials | Aluminum, Concrete, Plastic, Wood, Other |
| Measurement Units | |
| Footprint Area | |
| Building Features | A/C, Elevator, Car Parking Lot, Garden / Park |
| Tags | autocad, building, communications, DETAIL, details, DWG, einrichtungen, electrical, electricity, facilities, gas, gesundheit, l'approvisionnement en eau, la sant, le gaz, lighting, machine room, maquinas, maschinenrauminstallations, multifamiliar, multifamily, outlets, provision, specifications, technical, typical, wasser bestimmung, water |








