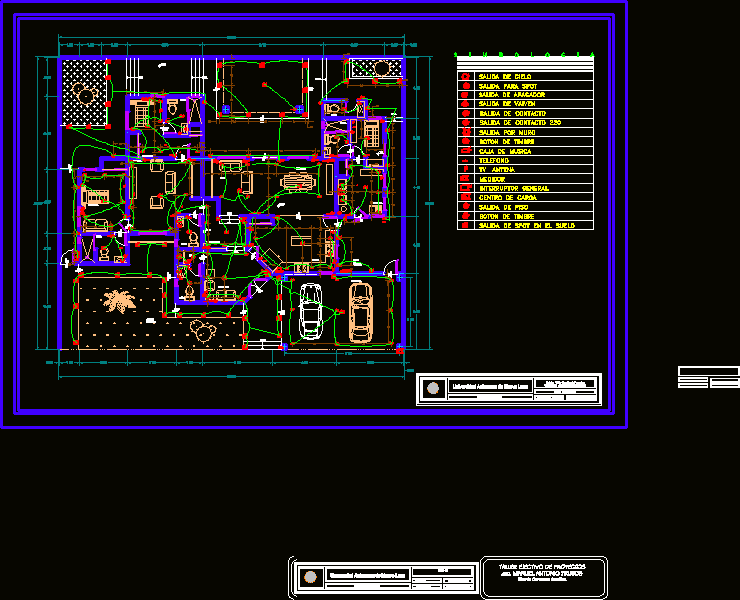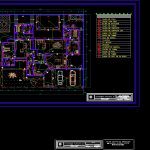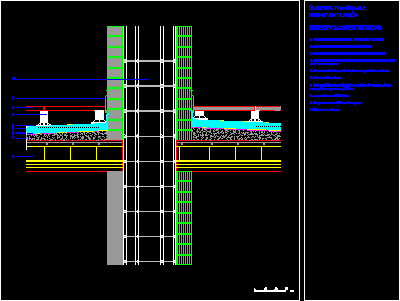Electrical Plan DWG Block for AutoCAD

Electrical installation of a home room
Drawing labels, details, and other text information extracted from the CAD file (Translated from Spanish):
elev, living room, bedroom, bath, receiver, bath, zink, bath, bedroom, stay, distributor, kitchen, bath, dinning room, low, low, service yard, garage, outdoor garden, low, laundry, bath, rec. sirv., low, goes up, low, sky exit, spot output, damper output, vaiven exit, contact output, exit by wall, bell button, general switch, load center, music Box, phone, TV. antenna, measurer, floor outlet, bell button, spot outlet on the ground, drawing: ricardo cervantes santillan., project: house room, plane of:, architecture facuilty, Autonomous University of New León, date:, scale:, executive workshop of projects manuel antonio sans ricardo cervantes santillan, flamam veritatis, student: ricardo cervantes santillan, subject: executive project workshop catedratico: arq. manuel antonio fruits, architecture facuilty, Autonomous University of New León, plan of: lighting plan, flamam veritatis
Raw text data extracted from CAD file:
| Language | Spanish |
| Drawing Type | Block |
| Category | Mechanical, Electrical & Plumbing (MEP) |
| Additional Screenshots |
 |
| File Type | dwg |
| Materials | |
| Measurement Units | |
| Footprint Area | |
| Building Features | Garage, Deck / Patio, Car Parking Lot, Garden / Park |
| Tags | autocad, block, DWG, éclairage électrique, electric, electric lighting, electric plane, electrical, electricity, elektrische beleuchtung, elektrizität, home, iluminação elétrica, installation, lichtplanung, lighting project, plan, projet d'éclairage, projeto de ilumina, room |








