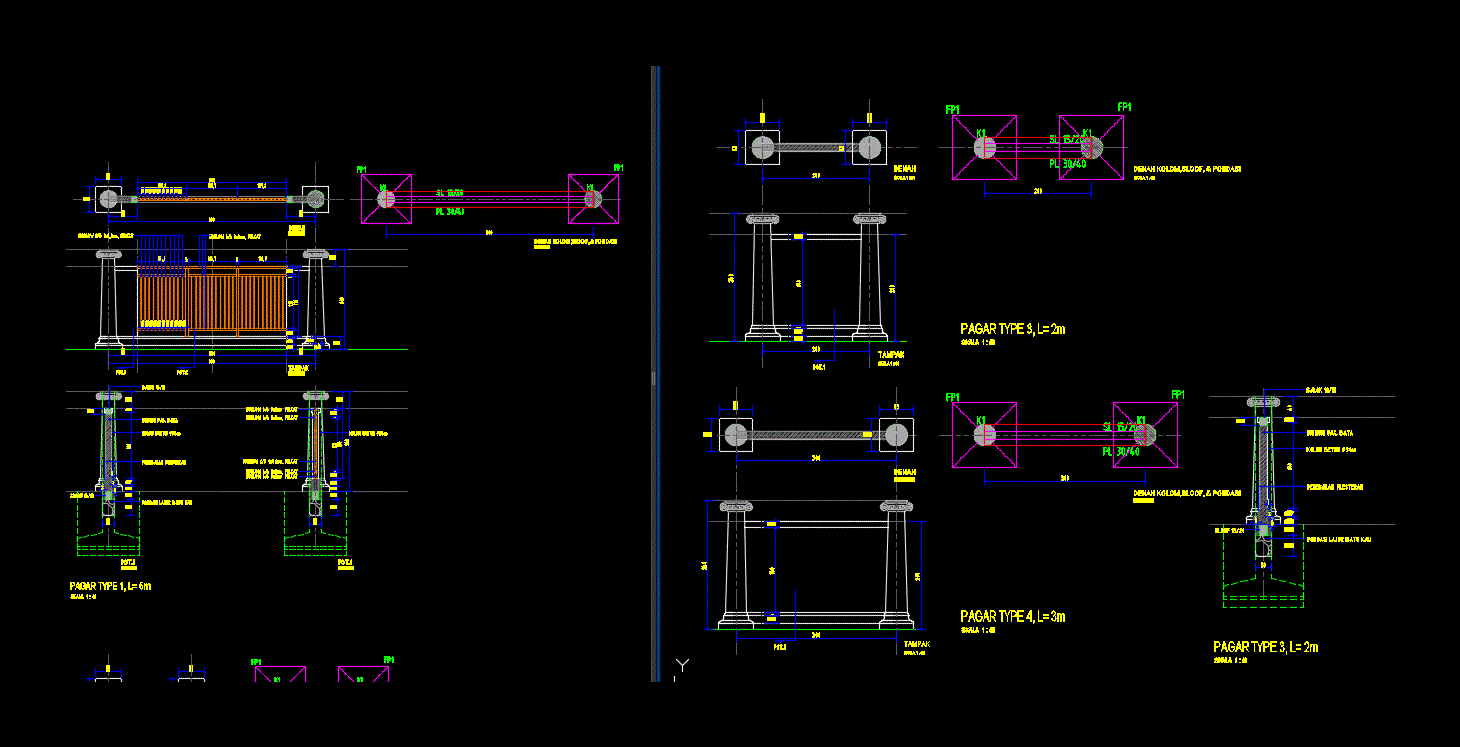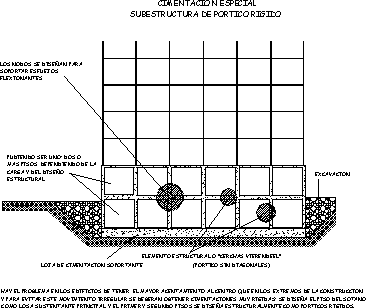Electrical Plan For Kindergarten To Chilean Regulations DWG Plan for AutoCAD

Electric plan of preschool, according norm SEC.
Drawing labels, details, and other text information extracted from the CAD file (Translated from Spanish):
kitchen, stove, graphic expression, ground resistivity values, grounding electrodes, closet, protection fence, bathroom teachers, bathroom, manipulators, lokers, manipulators, hall service, food, dirty area, clean area, sedile, pantry , office, cellar toilet, meson, sshh, health control, service access, sum, mat warehouse, didactic and toilet, guardacoches, shelves, lavafondo, tp, ts, bathroom disabled, materials that require certification, for your use, comply with this requirement, modifications, date, inscription sec, location, street, community, region, drawing: l. g., installer, carahue, araucania, unilinear diagram, duct: air, box, splice, cond. :, lighting, cto., duct:, long:, ench., normal picture of lighting loads, total, centers, plasf., power, phases, protections, channeling, dif., disy., cond. mm, duct or, fnt, tda, cto, lamp., fluor., apply, background, extrac., land of protection, service ground, activity room, covered patio, represents tda circuit number, lighting distribution board, symbology, derivation box, emergency light, camera register, frontel, air connection, measurements, interior electrical installation, room cradle and middle level, villa imai – carahue, al tda
Raw text data extracted from CAD file:
| Language | Spanish |
| Drawing Type | Plan |
| Category | Mechanical, Electrical & Plumbing (MEP) |
| Additional Screenshots |
 |
| File Type | dwg |
| Materials | Other |
| Measurement Units | Metric |
| Footprint Area | |
| Building Features | Deck / Patio |
| Tags | autocad, chilean, DWG, éclairage électrique, electric, electric lighting, electrical, electricity, elektrische beleuchtung, elektrizität, iluminação elétrica, kindergarten, lichtplanung, lighting project, norm, plan, projet d'éclairage, projeto de ilumina, regulations, sec |








