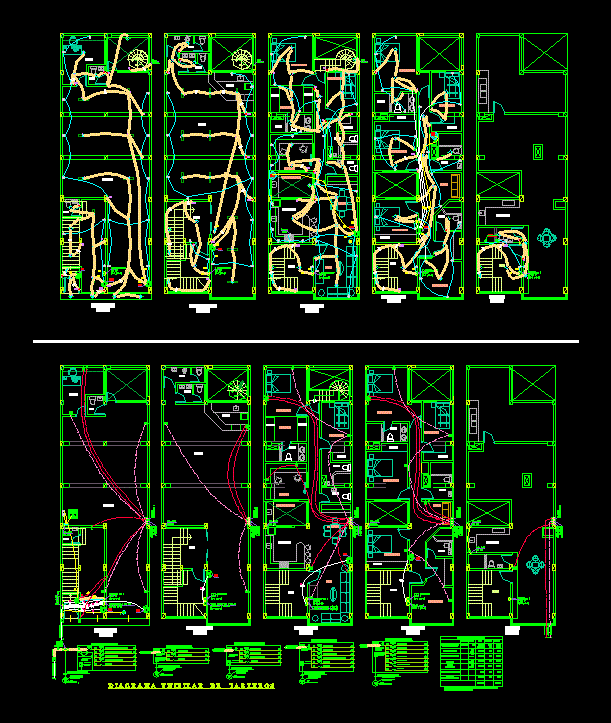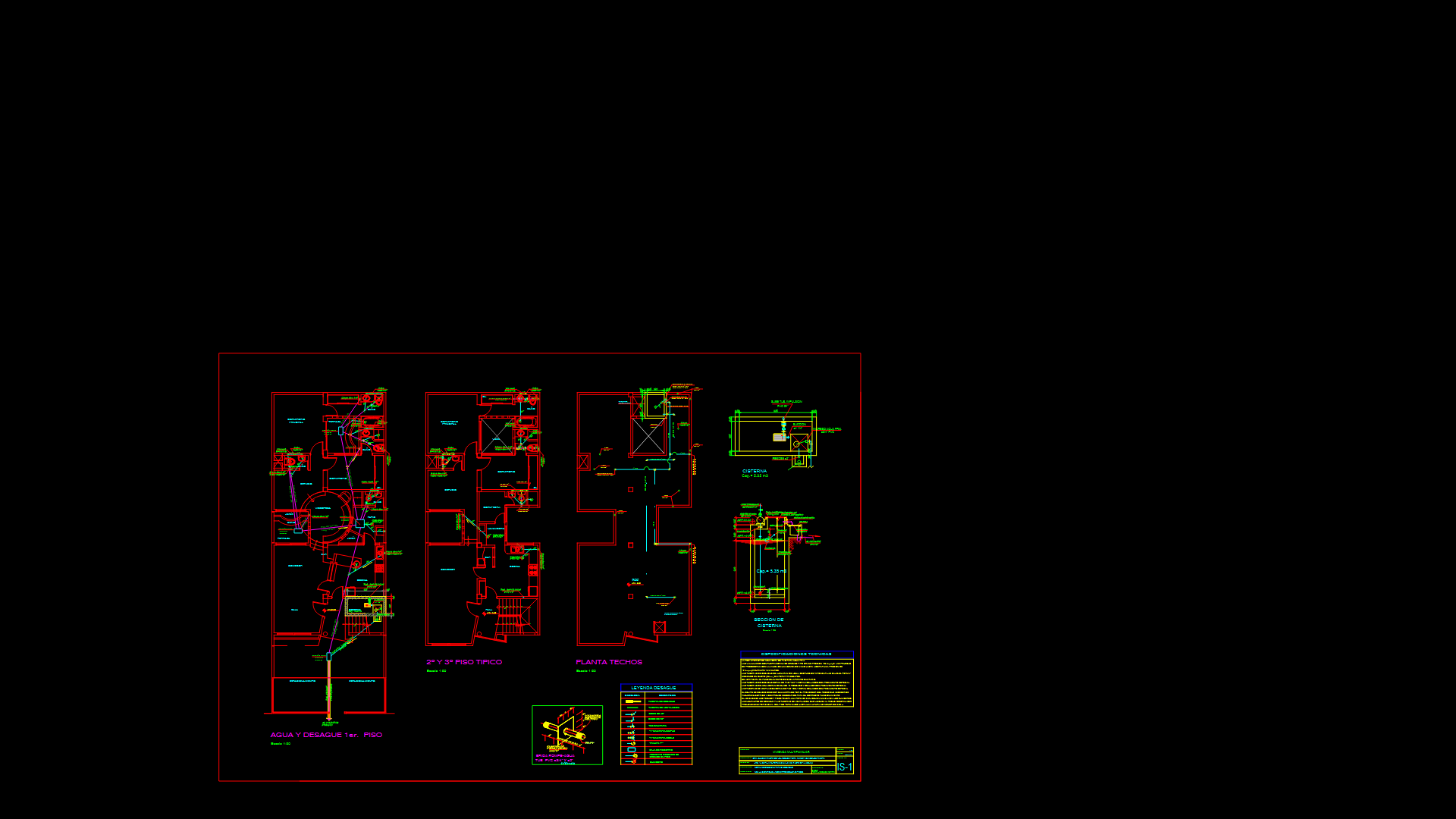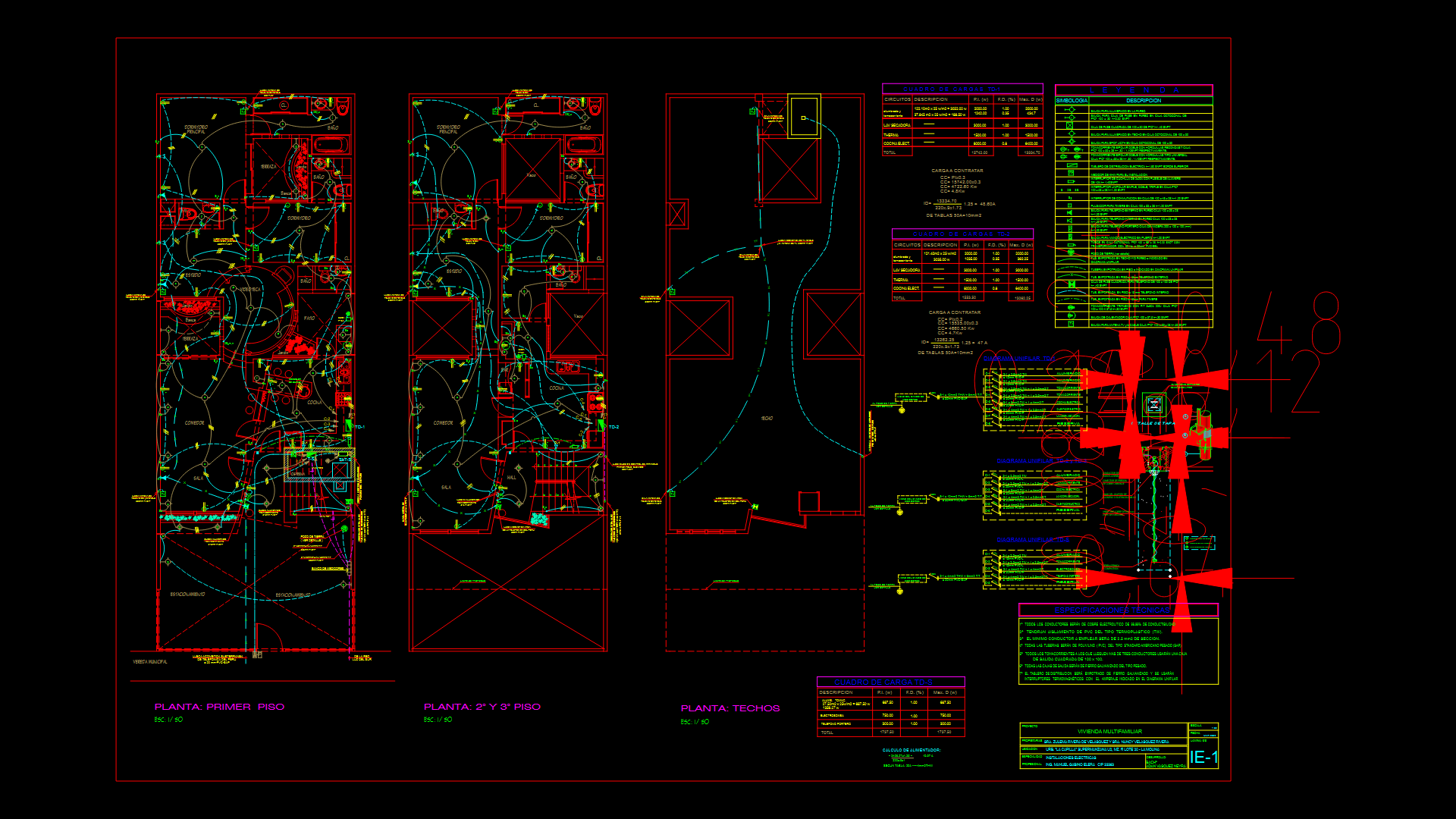Electrical Plan – Multifamily Housing DWG Plan for AutoCAD

MAP ELECTRICAL MULTIFAMILY HOUSING FACILITIES STORE ON THE FIRST FLOOR, A LOUNGE ENTERTAINMENT AND / OR MULTIPLE USES ON 2ND FLOOR, SHOP IN THE 3RD FLOOR AND 5 ROOMS FOR RENT (2 WITH BATH PERSONAL AND 3 WITH COMMON BATHROOM) ROOF WITH COMMON LAUNDRY
Drawing labels, details, and other text information extracted from the CAD file (Translated from Spanish):
load calculation, power outlets, area, m.d., intercoms, calculated load kw f.s. kw, load request kw., electric pump, tomac. in kitchens, therma, Electric shower, first floor prop, second floor prop, office, bath, store, third floor prop, fourth floor prop, roof terrace, bath, mm pvc rises, mm pvc up, first floor prop, second floor prop, third floor prop, fourth floor prop, roof terrace, mont.telef. mm arrives, mont intercom climb mm, cntrl niv. t.c., mm pvc, mm pvc mm pvc, mont.telef. 11 mm mm, mont intercom climb mm, mont.telef. 11 mm mm, mont intercom climb mm, mont.telef. low mm, mont intercom climb mm, mont low mm, bath, bar, bedroom, dinning room, kitchenet, bedroom, living room, bath, living room, study, patio service, closet, bedroom, closet, bedroom, closet, bedroom, bath, bedroom, to be, kitchenet, dressing room, bath, hall, mm pvc mm pvc, mm pvc, mont 11 mm mm, mont.telef. 11 mm mm, mont 11 mm mm, mm pvc, up cntrl niv. tea., rush, hurried, phone., cable tv, mm pvc, mm pvc rises, mm pvc, mm pvc, mm pvc, bath, bar, office, bath, living room, store, hall, bath, bedroom, dinning room, kitchenet, bedroom, living room, bath, study, patio service, closet, bedroom, closet, bedroom, closet, bedroom, bath, bedroom, to be, kitchenet, dressing room, bath, hall, go to, Electric shower, Bell, arriut conmut., low commute, comes from, board layout s.g, measurer, mm pvc tw, terminal, Earth., well land, see detail., r. max., reg., ma, lighting common areas., intercoms., electric pump, reservation., meter bank unid., pole board, common areas., lighting, comes from the bank, mm pvc tw, terminal, Earth., well land, see detail., r. max. ohm., reservation., of meters., power outlets, pole board, scheme of the, lighting, comes from the bank, mm pvc tw, terminal, Earth., well land, see detail., r. max. ohm., reservation., of meters., power outlets, pole board, scheme of the, lighting, th., lighting, comes from the bank, mm pvc tw, terminal, Earth., well land, see detail., r. max. ohm., reservation., of meters., power outlets, pole board, scheme of the, lighting, Therma., outlet in kitchen, mont 11 mm, up cntrl niv. tea., comes cntrl niv. tea., sub meter bank, bedroom, comes from, mm pvc tw, terminal, Earth., well land, see detail., r. max. ohm., scheme of the, Bank of, pole board, Therma floor., reservation., bedroom, bedroom, meters
Raw text data extracted from CAD file:
| Language | Spanish |
| Drawing Type | Plan |
| Category | Mechanical, Electrical & Plumbing (MEP) |
| Additional Screenshots |
 |
| File Type | dwg |
| Materials | |
| Measurement Units | |
| Footprint Area | |
| Building Features | Deck / Patio, Car Parking Lot |
| Tags | autocad, DWG, éclairage électrique, electric lighting, electrical, electricity, elektrische beleuchtung, elektrizität, entertainment, facilities, floor, Housing, iluminação elétrica, lichtplanung, lighting project, lounge, map, multifamily, multiple, plan, projet d'éclairage, projeto de ilumina, store, wiring |








