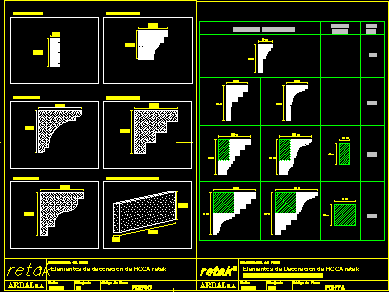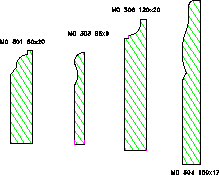Electrical Plan Of A Building DWG Plan for AutoCAD

Plan an electric training center and built
Drawing labels, details, and other text information extracted from the CAD file (Translated from Spanish):
entry, Bounded, low level, goes up, goes up, Bounded, top floor, low, Greater official technique, Project management director, Municipal government of tarija, character:, Execute, sheet:, Scales:, date:, theme:, Ing. Wilson ramirez m., Ing. Juan carlos mena s., zone:, Indicated, Ing. Gonzalo of the rivers, Ing. Pink couple casap, supervisor:, address:, Vo bo:, Electric installation plan, Projects, Programming direction, Municipal government of tarija, The fenced province, Electric plane of kinder lourdes in district nº of the city of tarija, District lourdes district, Secretary, address, classroom, Teacher’s lounge, hall, kiosk, goalie, workshop, Gallery, Pdte:, stage, Vest., game room, Gallery, low, Secretary, address, archive, Gallery, Auditorium meeting room, workshop, classroom, Tel., Spot, General tab, Spot, ceiling fan, Double outlet, Phone jack, Luminaire with built-in spot, Luminaire with bulb, Lum. Fluorescent w., Distrib. Electrical, Lum. Fluorescent w., Reference box, classroom, classroom, Bounded, low level, general, Lighting, Lighting, general, Lights, Light, Lights, Tomc., Lights, Tomc., Lights, Tomc., Lights, Tomc., Lights
Raw text data extracted from CAD file:
| Language | Spanish |
| Drawing Type | Plan |
| Category | Mechanical, Electrical & Plumbing (MEP) |
| Additional Screenshots |
 |
| File Type | dwg |
| Materials | |
| Measurement Units | |
| Footprint Area | |
| Building Features | Car Parking Lot |
| Tags | autocad, building, built, center, DWG, einrichtungen, electric, electrical, facilities, gas, gesundheit, l'approvisionnement en eau, la sant, le gaz, machine room, maquinas, maschinenrauminstallations, plan, provision, training, wasser bestimmung, water |








