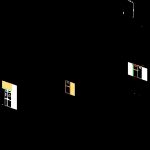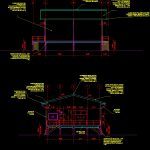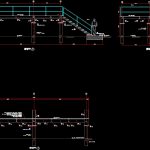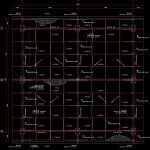Electrical Room DWG Detail for AutoCAD

FULL ELECTRICAL DESIGN AND CONTROL PLANNING A FOURTH LEVEL CONSTRUCTION DETAILS
Drawing labels, details, and other text information extracted from the CAD file (Translated from Spanish):
high-traffic vinyl floor, the arrangement of equipment in detailed form is in structural electrical sheets, metal panels with high density injected polyurethane core in walls. post painted neutral details in lam. do not., line of projection of the deck, high traffic vinyl floor, high-traffic vinyl floor control includes battery area s.h., metal structure see details of tiered railings in structural slats, odorless tank low fv apollo elongated white economic similar, lava white hands with pedestal oval fv fiori similar chrome, bathroom includes mirror accessories: soap dispenser electric hand dryer., electric control room, architectural plant, Galvanized Self-Hexagonal Perforator Each Head Covered Pvc, for securing roof panels finished sealed in neoprene for bolts, post-painted galvalume, side finish of, exterior corner finish for, post-painted galvalume, scale, detail cap ceiling panels, scale, detail channels, scale, cover side detail detail, galvanized self-piercing hexagonal each, exterior corner finish for, galvanized self-piercing hexagonal each, interior corner finish for, galvanized self-piercing hexagonal each, interior corner finish, epaulet fixed on panel neoprene bolt, side finish of, rainwater harvesting, esc., scale, detail union wall ceiling interior, scale, detail, electric control room, details of, drag, steel channel prepainted, corner shot, lower side cap, drag, scale, reinforced closing detail, scale, interior sweeping detail, scale, detail vertical shot, scale, detail lower shot, galvanized self-piercing hexagonal each, steel channel prepainted, galvanized auto exagonal perforator each, galvanized self-piercing hexagonal each, corner shot, galvanized self-piercing hexagonal each, lower side cap, between floor wall, outer corners, Exterior, esc., reinforced closing detail, between floor wall, scale, detail lower shot, Exterior, electric control room, details of, esc., esc., esc., esc., replant, infiltration field, sand, compacted natural soil, septic tank, pvc, mm pvc, mm pvc, sand, gravel, mm perforated pvc, gravel, gutter, ceiling, metallic, clamp, bolts, subjection, anchorage, metal, pvc pipe mm, rainwater drain, metal beam, profile, pipeline, pvc mm, pipeline, pvc mm, anchor detail, sand, compacted natural soil, gravel, sand, compacted natural soil, gravel, metal floor panel, metal beam ipe, metal floor panel, xxxxx, xxxxx, gutter, ceiling, pvc pipe mm, rainwater drain, anchor detail, variable, access cover, mesh is, structural concrete, pvc pipe, replant, metal beam, metallic, clamp, bolts, subjection, ipe profile, anchorage, metal, metal beam, ipe profile, pipeline, pvc mm, pipeline, pvc mm, pvc pipe, pvc, mm pvc, sand, gravel, mm perforated pvc, gravel, replant, pvc pipe, pvc pipe, pvc pipe, infiltration field
Raw text data extracted from CAD file:
| Language | Spanish |
| Drawing Type | Detail |
| Category | Mechanical, Electrical & Plumbing (MEP) |
| Additional Screenshots |
           |
| File Type | dwg |
| Materials | Concrete, Steel |
| Measurement Units | |
| Footprint Area | |
| Building Features | Deck / Patio, Car Parking Lot |
| Tags | autocad, construction, control, Design, DETAIL, details, DWG, éclairage électrique, electric lighting, electrical, electricity, elektrische beleuchtung, elektrizität, fourth, full, iluminação elétrica, Level, lichtplanung, lighting project, planning, projet d'éclairage, projeto de ilumina, room |








