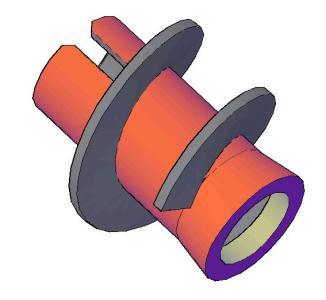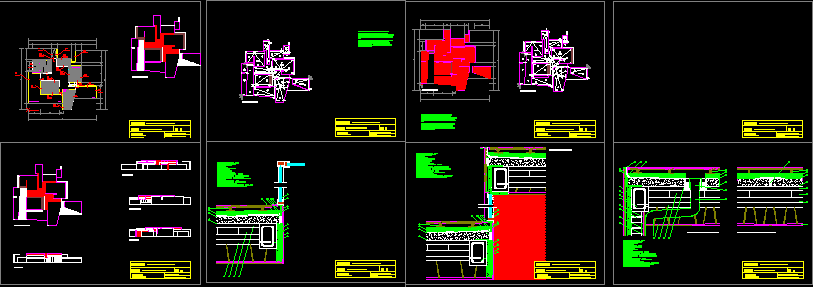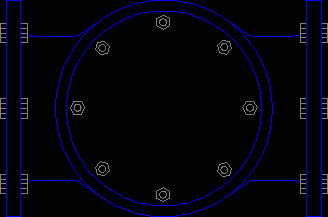Electrical Room House DWG Block for AutoCAD
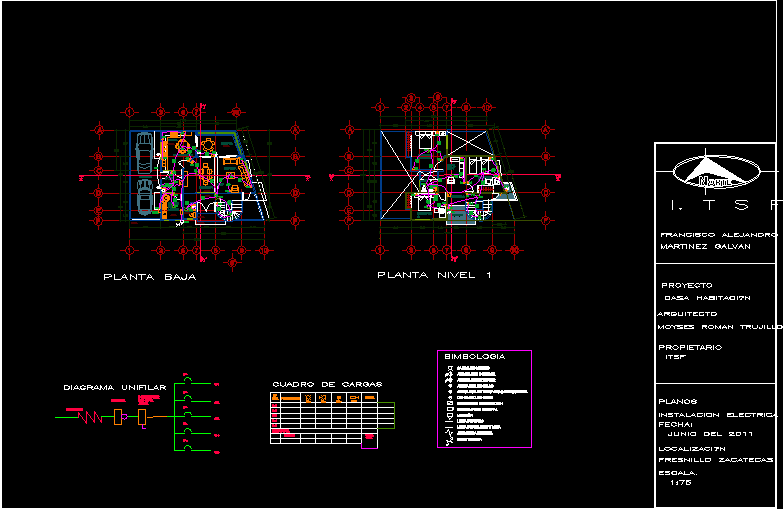
House Room Electrical, contains two floors; box loads, line diagram, symbols and data box.
Drawing labels, details, and other text information extracted from the CAD file (Translated from Spanish):
Inca culture, Mayan culture quiche, Aztec culture, Babylonian culture, Roman culture, Greek culture, Egyptian culture, north, Floor level, living room, dinning room, bath, kitchen, study, service yard, lobby, Garage, portico, E.p., bedroom, bath, bedroom, Master bedroom, empty, garden, goes up, low, Line by slab walls, C.f.e., General switch, Three-way stairway damper, Line per floor, Switchboard, measurer, Simple contact, Simple eraser, Symbology, Outdoor buttress, Inner buttress, Center exit, total, protection, Nº cto., Summation, blueprints, draft, House room, architect, Moyses roman trujillo, owner, Itsf, electrical installation, location, Fresnillo zacatecas, date:, June, scale., Load board, Francisco alejandro, Martinez galvan, Floor level, low level, Up pipe, bomb, rush, measurer, main switch, C.f., rush, Nm., Adrian gallegos, pieces, Full load, Line by slab walls, C.f.e., General switch, Three-way stairway damper, Line per floor, Switchboard, measurer, Simple contact, Simple eraser, Symbology, Outdoor buttress, Inner buttress, Center exit, total, protection, Nº cto., Summation, blueprints, draft, House room, architect, Moyses roman trujillo, owner, Itsf, electrical installation, location, Fresnillo zacatecas, date:, June, scale., Load board, Francisco alejandro, Martinez galvan, Up pipe, rush, measurer, main switch, Nm., pieces, Full load, bedroom, lobby, bedroom, Master bedroom, Tv stand, balcony, terrace, kitchen, garage, laundry room, yard, dinning room, stay, sanitary, Breakfast area, Projection of trab, bath, Floor level, low level, bomb, C.f.e
Raw text data extracted from CAD file:
| Language | Spanish |
| Drawing Type | Block |
| Category | Mechanical, Electrical & Plumbing (MEP) |
| Additional Screenshots |
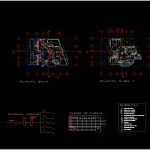 |
| File Type | dwg |
| Materials | |
| Measurement Units | |
| Footprint Area | |
| Building Features | Garage, Deck / Patio, Car Parking Lot, Garden / Park |
| Tags | autocad, block, box, data, detached, diagram, DWG, einrichtungen, electrical, facilities, floors, gas, gesundheit, house, l'approvisionnement en eau, la sant, le gaz, line, loads, machine room, maquinas, maschinenrauminstallations, provision, room, symbols, wasser bestimmung, water, wiring |



