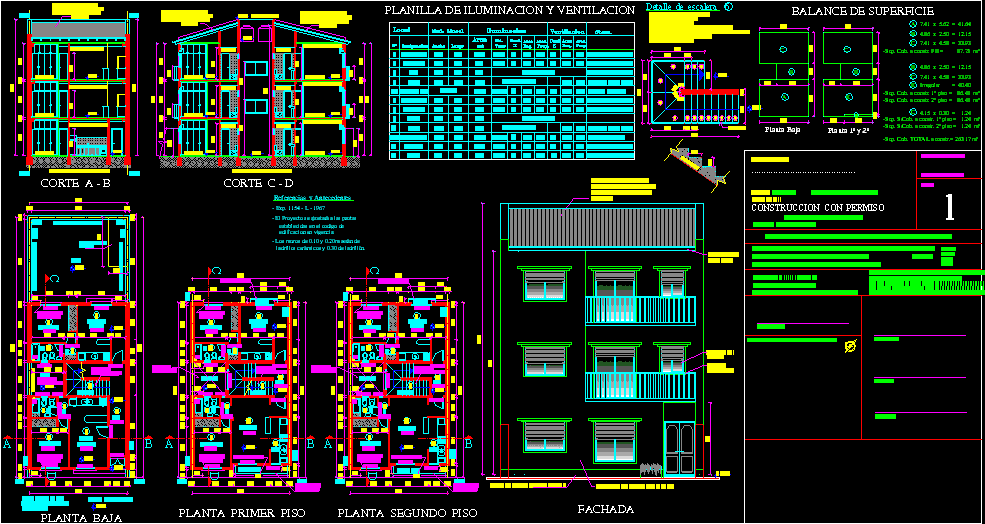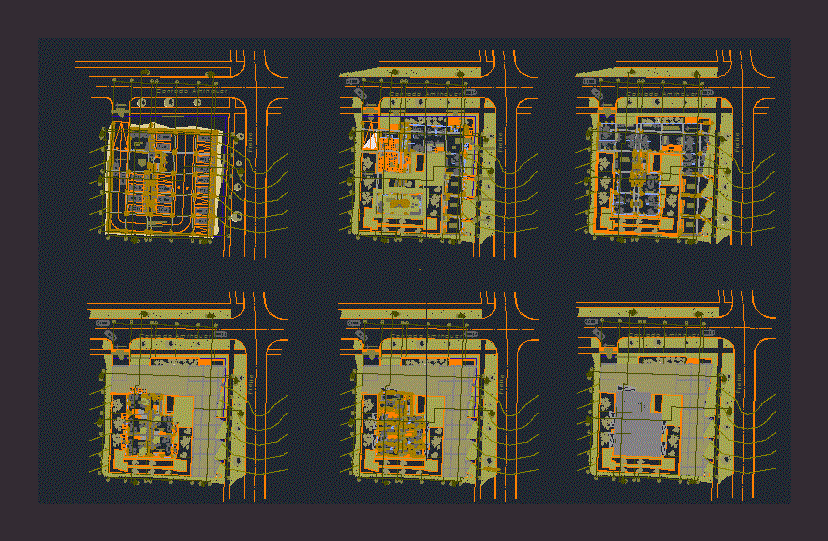Electrical And Sanitary Plano Multifamily DWG Full Project for AutoCAD

The Design of the Planes is embodied in a small project located in the City of San Jaciento – Nepeña – Ancash. Plants with symbology. Specifications.
Drawing labels, details, and other text information extracted from the CAD file (Translated from Spanish):
type, height, symbology, legend, description, output for incandescent or compact fluorescent lamps attached to the ceiling, single, double and triple single-pole switch, luminaire wiring, receptacle wiring, telephone wiring, telephone, TV cable, exit for private telephone, pass box, electrical floor plan – second floor, electrical plan – first floor, sanitary floor – first floor, drain shaft, arrives and rises tub., sanitary floor – second floor, – sewer pipes will be pvc – sap and will be sealed with, – the operation of each sanitary appliance will be checked, – the drain pipes will be filled with water, after plugging the technical specifications, – the ventilation pipes will be pvc – sel and will be sealed , with special glue., roof, must be prolonged above the finished floor until, – the drain stiles and the ventilation pipes that reach the, special glue. ero, bronze on floor, threaded log, drain tag, pvc-salt drain pipe, sanitary tee, pvc-salt ventilation pipe, rises tub., detail – sanitary, detail – electrical, technical specifications
Raw text data extracted from CAD file:
| Language | Spanish |
| Drawing Type | Full Project |
| Category | Condominium |
| Additional Screenshots |
 |
| File Type | dwg |
| Materials | Other |
| Measurement Units | Metric |
| Footprint Area | |
| Building Features | |
| Tags | apartment, autocad, building, city, condo, Design, DWG, eigenverantwortung, electric plane, electrical, Family, full, group home, grup, legend, located, mehrfamilien, multi, multifamily, multifamily housing, ownership, partnerschaft, partnership, PLANES, plano, Project, san, Sanitary, small |








