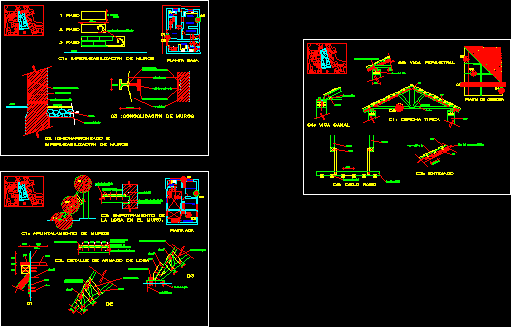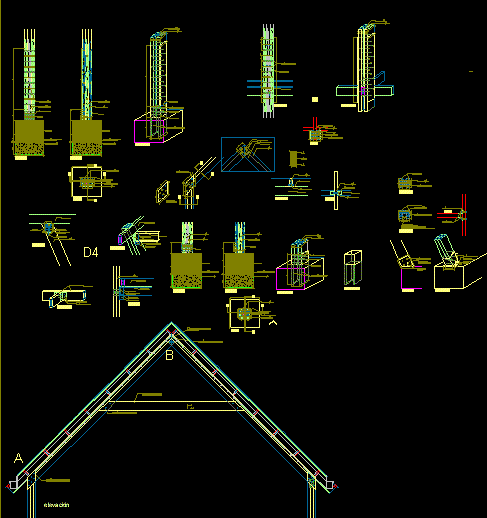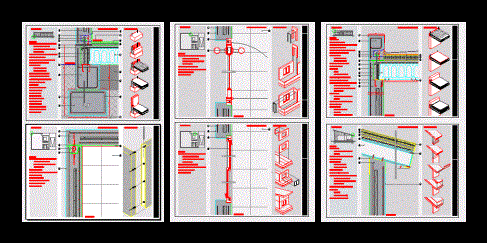Electrical System House – Room DWG Full Project for AutoCAD
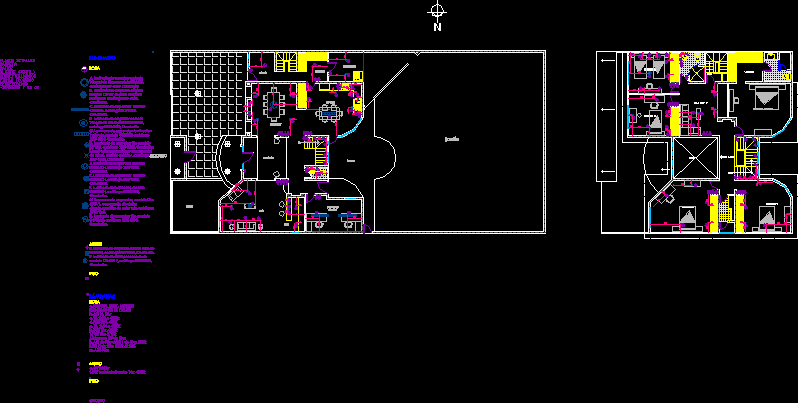
The project consists of the electrical installation of a home to over 700m2.
Drawing labels, details, and other text information extracted from the CAD file (Translated from Spanish):
access, living room, receiver, dinning room, kitchen, white, Pub, studying room, b. service, terrace, garden, props, low, bedroom, master bedroom, dressing room, t room. v., empty, bedroom, npt., plans folder details: matrix client conceptoluminico technical files rendered on cd, recessed luminaire in integral build-up can. b. built-in flush mounted luminaire for built-in lamp. c. luminaire of built model. d. recessed luminaire in integral build-up can. g. catalog model construct light. h. lunninario of recessed model re catalog construct. i. suspended ceiling canopy model catalog rail construlita. j. catalog model construct light. k. catalog model construct light. l. catalog model construct light. m. disc model lighting with light emission color filter troll catalog. n. recessed luminaire model catalog construlita. recessed wall light construlita model. F. overlapping wall luminaire. model catalog lamps index color accuracy b. mr c. g. h. fce i. fce j. lamp of k. de l. to go m. F. fct circuit, laundry
Raw text data extracted from CAD file:
| Language | Spanish |
| Drawing Type | Full Project |
| Category | Mechanical, Electrical & Plumbing (MEP) |
| Additional Screenshots |
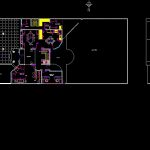 |
| File Type | dwg |
| Materials | |
| Measurement Units | |
| Footprint Area | |
| Building Features | Car Parking Lot, Garden / Park |
| Tags | autocad, beleuchtung, consists, DWG, electrical, equipamentos de iluminação, full, home, house, iluminação, installation, l'éclairage, lamp, lâmpada, lampe, lantern, lanterna, lanterne, laterne, les luminaires, leuchten, lighting, Luminaires, Project, room, system, wiring |



