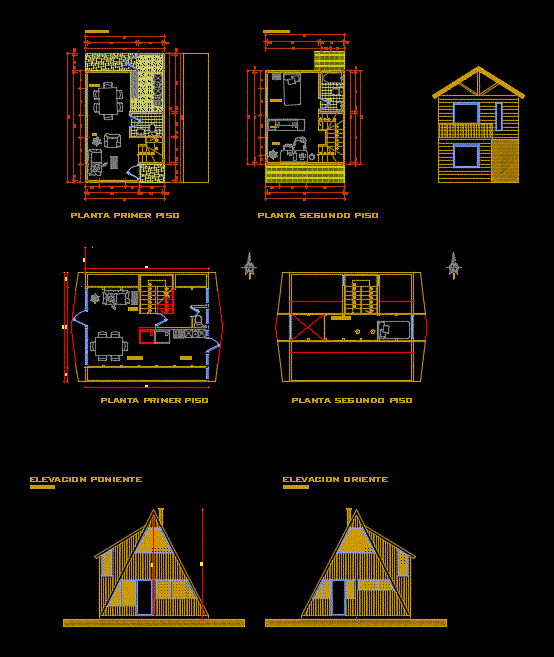Electricity DWG Block for AutoCAD

LIGHTING DISTRIBUTION
Drawing labels, details, and other text information extracted from the CAD file (Translated from Spanish):
npt, axis, scale: xx-xx, elevation, scale, floor, plan, bathroom, room, patio service, garden, room, laundry, dining room, parking space / garage, service, dressing room, ground floor, family stay, master bedroom, closet , whites, kitchen, cellar, roof, closet, nsf, nb, nsj, nsl, low, up, reg, record, cable and tv, garden key, cistern, gas, ground floor inst. electrical, top floor inst. electric, preparation for garden lighting, up to pa, all phone lines, ranging from the switch to, each phone output, nsp, bn, nil, nic, na, flashing pintro sheet, white sma, zarpeo, afine and painting sma, electrical outlets, meter, wall outlet, switches, heights of, simbology, load center, sky outlet, spot, single switch, double switch, triple switch, single contact, double contact, triple contact, telephone , antenna television, bell, buzzer, fan, switch, damper vaiven, light rail
Raw text data extracted from CAD file:
| Language | Spanish |
| Drawing Type | Block |
| Category | House |
| Additional Screenshots |
 |
| File Type | dwg |
| Materials | Other |
| Measurement Units | Metric |
| Footprint Area | |
| Building Features | Garden / Park, Deck / Patio, Garage, Parking |
| Tags | apartamento, apartment, appartement, aufenthalt, autocad, block, casa, chalet, distribution, dwelling unit, DWG, electricity, haus, house, lighting, logement, maison, residên, residence, room house, unidade de moradia, villa, wohnung, wohnung einheit |








