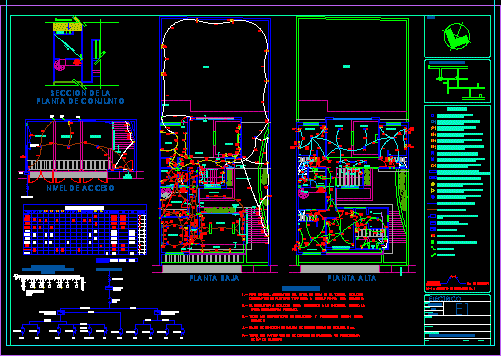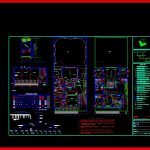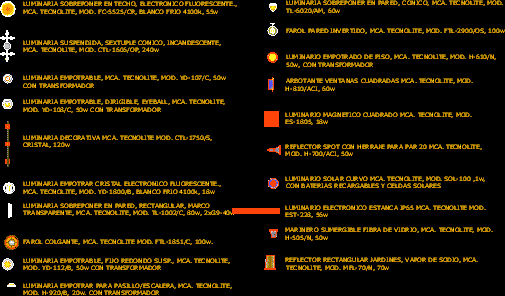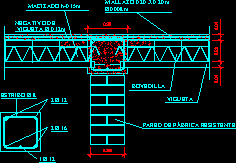Electricity Housing Plane DWG Block for AutoCAD

Plants – House two levels Electricity plane
Drawing labels, details, and other text information extracted from the CAD file (Translated from Spanish):
tv room, location sketch, north, cedula, record, plan, owner, date, scale, location, location, expert, meters, electric, ing. jose armando lara count, projected and drawing, up, water mirror, floor, access, patio, office, terrace, ironing, service patio, kitchen, hall, dining room, room, garden, room, service, cto. of, bathroom, master bedroom, dressing room, ground floor, access level, first floor, go up, bj, cj, dj, go down, aj, schematic diagram, for the connection of the lighting, the garden, circuit, element, table loads, cir garden, watts, phases, ccj, total, simbology, lamps for stay and dining room, submersible lamp for water mirror, suspended lamp for office, polarized nomofasico contact for, pump for supply pump, equipment, measure, connection, phase a and b, load center, phase b, phase a, single line diagram, assembly plant, dome, section of the duct, for control, automatic, pump, em, duct line by wall and slab, line in ducts per floor, measuring equipment, output for cable TV, general notes, low poliduct, up pipe, indicator, no. circuit, progressive
Raw text data extracted from CAD file:
| Language | Spanish |
| Drawing Type | Block |
| Category | Mechanical, Electrical & Plumbing (MEP) |
| Additional Screenshots |
 |
| File Type | dwg |
| Materials | Other |
| Measurement Units | Metric |
| Footprint Area | |
| Building Features | Garden / Park, Deck / Patio, Garage |
| Tags | autocad, block, DWG, einrichtungen, electricity, facilities, gas, gesundheit, house, Housing, l'approvisionnement en eau, la sant, le gaz, levels, machine room, maquinas, maschinenrauminstallations, plane, plants, provision, wasser bestimmung, water |








