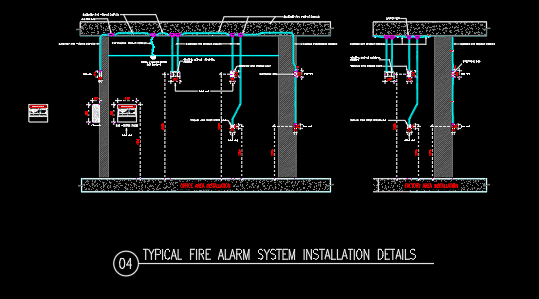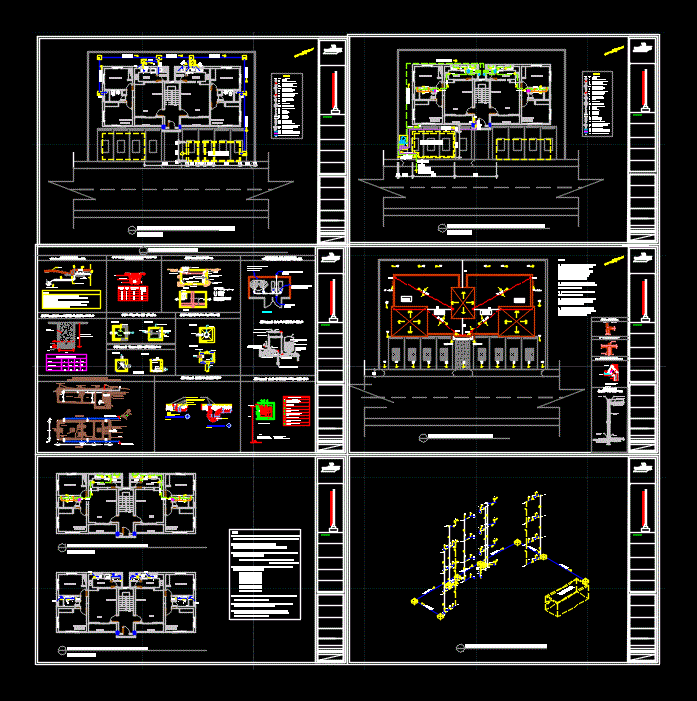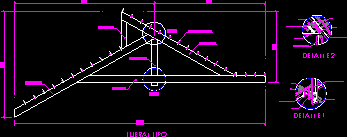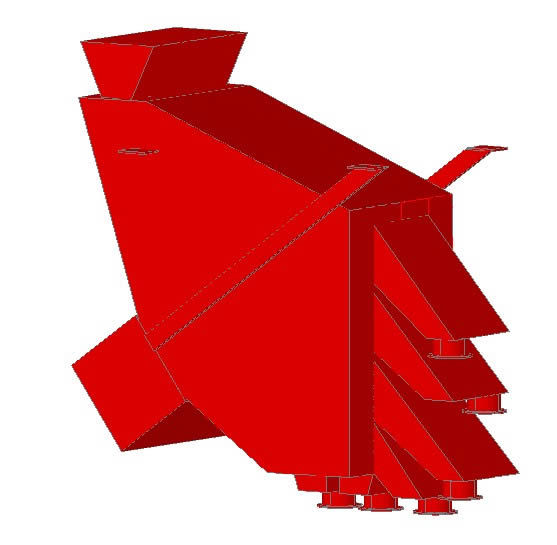Electricity Installation Commercial Stores DWG Block for AutoCAD
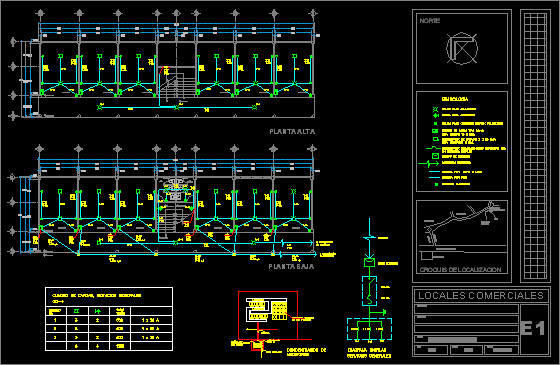
Electric installation commercial stores – PLant – eEectric board
Drawing labels, details, and other text information extracted from the CAD file (Translated from Spanish):
n.p.t., local, w.c. ladies, w.c. mens, local, n.p.t., local, n.p.t., local, n.p.t., local, low level, top floor, commercial premises, property:, Location:, electrical installation, flat:, north, localization map, ofic.capufe, causeway of the kings, geo houses, water tank, here, Helen Keller School, ahutlan, bridge, esc:, prov., date:, c.i.s, goes up, concentration, of meters, goes up, goes up, of meters, concentration, goes up, goes up, goes up, low, General Service box, circuit, do not., total, watts, fus, measurement equipment, rush, single line diagram, General services, pipe by wall earthenware, pipe per floor, load center type, blade switch amp., electrical record., output for polarized duplex contact, exit for lighting, new from p.v.c. heavy mm, measurement equipment, of light force, dipstick, naked cable, copper, registration for, Batch feeding, d. c. and. cm, concentration of, exit for flying buttress, mca sim., thermagnetic switch capacity ind., in single line diagram, measurement equipment, electric rush, mca square sim., meters, symbology
Raw text data extracted from CAD file:
| Language | Spanish |
| Drawing Type | Block |
| Category | Mechanical, Electrical & Plumbing (MEP) |
| Additional Screenshots |
 |
| File Type | dwg |
| Materials | |
| Measurement Units | |
| Footprint Area | |
| Building Features | |
| Tags | autocad, block, board, commercial, DWG, einrichtungen, electric, electricity, facilities, gas, gesundheit, installation, l'approvisionnement en eau, la sant, le gaz, machine room, maquinas, maschinenrauminstallations, plant, provision, Stores, wasser bestimmung, water |


