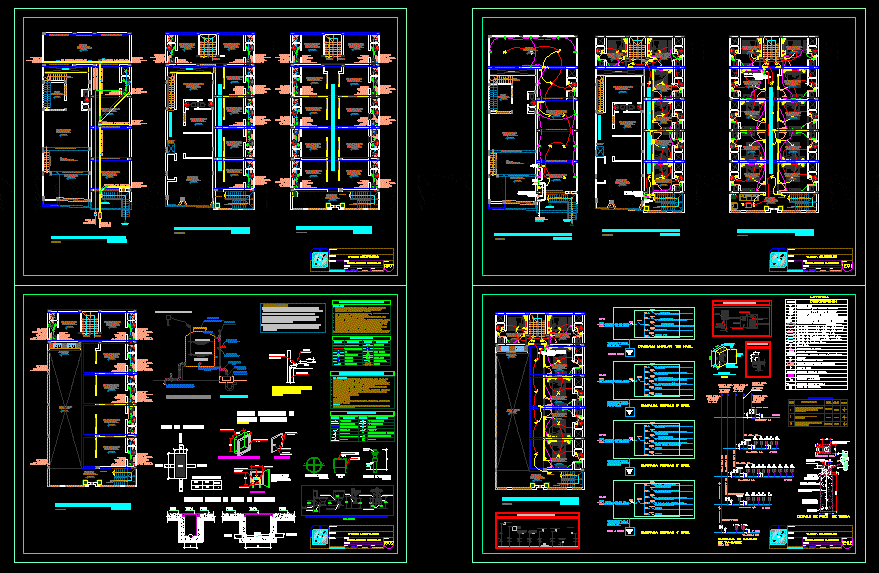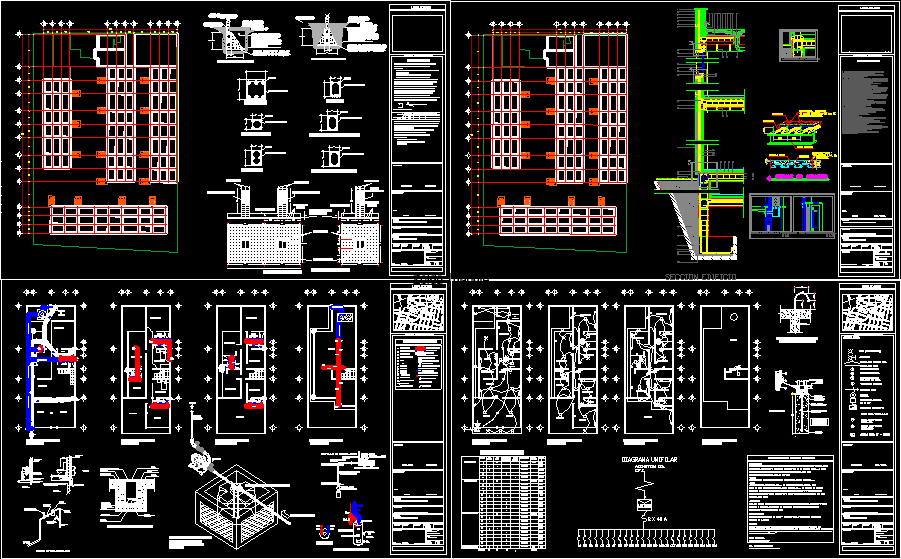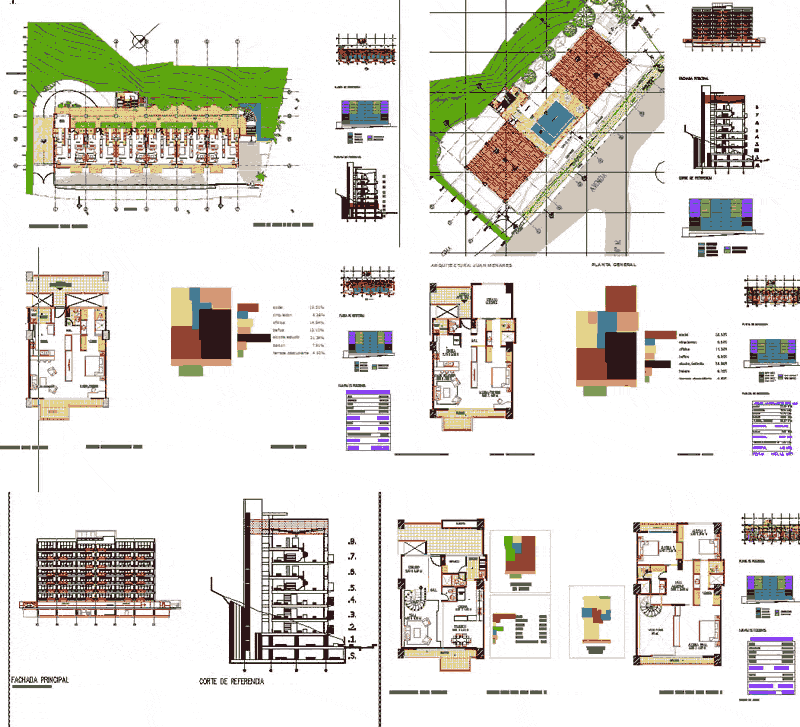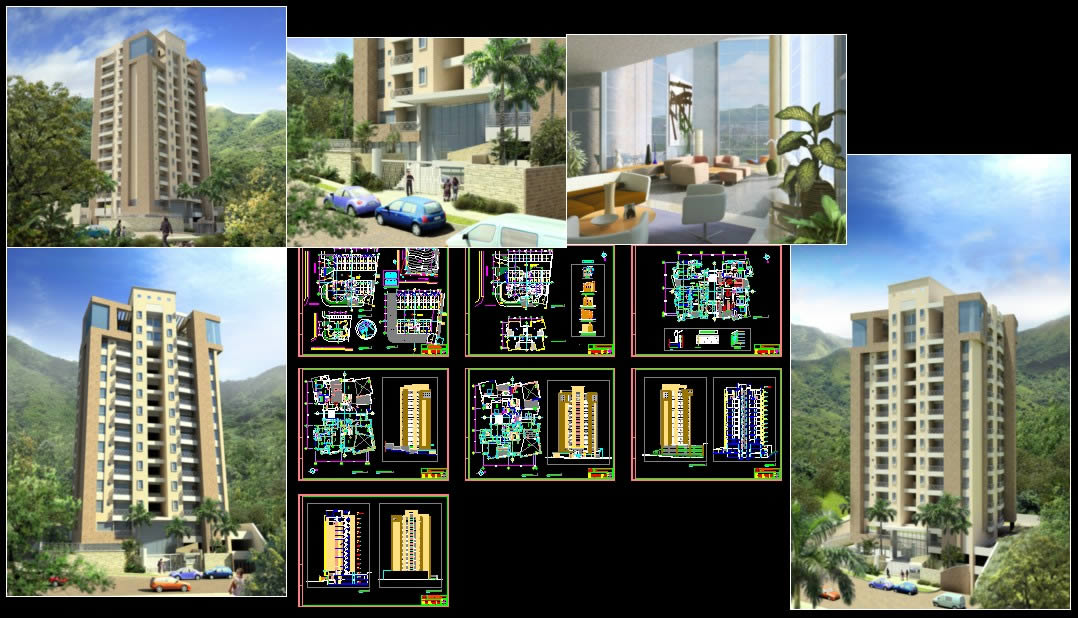Electrics Y Sanitary Installations DWG Full Project for AutoCAD

ELECTRIC AND SANITARY INSTALLATIONS OF MULTIFAMILY PROJECT. DETAILS OF EACH PLANE MENTIONED
Drawing labels, details, and other text information extracted from the CAD file (Translated from Spanish):
cover, switch, sheet metal, board, non-scale, thermomagnetic, metal, copper pipe, feeder network, external thread connector, to drain, with integrated ovalin, electronic key, marble plateau, ventilation pipe, installation of washbasins, detail hysterosanitary, chromed brass, tube supply, chrome nipple, adapter, stockham, tee hg, pvc, thick wall, accessories, mansfield, chrome angle, control, valve, chamber, up column, air, ventilation, for toilet, pvc flange, compressed, wax packing, standard incesa, toilet, detail of toilet installation, lava feet. ref. p.p., floor strainer, cast iron., Bronze. ref., valve with body, chromed cachera, pvc male, union hg, chromed hg nipple, plain pvc, cap, price phister or superior, shower installation detail, floor siphon, technical specifications, – all materials, pipes and accessories to be used in the networks of – hot water pipes will be rigid c-pvc union to simple, – special glue will be used for c pvc. with appropriate thermal insulation., will install a universal union, in the case of visible pipes and two, – the gate valves will be of bronze seat, in each valve will be, – the cold water and hot water networks will be tested with pumps of hand to, – all the hot water route will be protected with material, national regulations of constructions of Peru, cold, hot water, will be of good quality according to the pressure and accessories of the same material., universal unions when install the valve in box or niche., water network: cold water pipe, crossing without connection, symbol, water legend, description, tee, check valve, gate valve, universal union, downhill tee, uphill tee, hot water pipe, meter, fixed to the head of the corresponding accessory., same material of the finished floor. in indicated dimensions, – the pipes and accessories for drainage and ventilation, will be of pvc rigid sap, – the threaded registers will be made of bronze, with airtight threaded cover and will, – the boxes of registers will be installed in places indicated in the drawings , seran, accessories of the same material, with unions sealed with special glue, – the pipes to be used in the networks will be of pvc type light pvc-salt with, legend drain, tests :, without presenting loss of level, – slopes for pipes of drain:, ventilation hat., for pvc pipe. according to standards., straight tee, drain pipe, drain network:, roof ventilation terminal, drain, reduction, bronze threaded register, sanitary tee, hot water outlet, det. of water outlets and drain in toilets, on the floor, scale: no scale, cold water, exit for, drain, drain outlet, proy. valv. box, anti-blast grid, air gap, stop level, starting level, pvc-sap, hat, ventilation, tub. of cleaning, reduction of, distribution amounts, automatic electrical system, sanitary cover, elevated tank, .s:, x:, k:, bank of switches, detail of symbology of, m, n, p:, circuit, no. of, outputs of luminaires, agrees with all, subindice q ‘indicates not of, symbol of the switch, designation of int. that, outputs q ‘controls this bank, via each int. controlled, from the bank, not from int. in the same box, m, n, p, type of luminaire, denomination int. bank, ductile artifact for dichroic lamp, placed in ceiling, dichroic, lamp, incandescent, fluorescent, type of luminaire, iii, display device in thermoplastic material diffuser, features, bracket type decorative device to attach to, luminaire box, – thermomagnetic switches and differentials, – door and sheet, finished with hammered paint, – wall mounted box, metal type, distribution board, national code electricity, the national construction regulations, and the concessions law, -in the execution of works of this project, they shall apply, as appropriate, what orders, -the wiring, connectors, accessories and equipment necessary for proper operation of the, -the general switches should have, minimum, a capacity of interruption of the current of, will have the nominal capacity indicated in the drawings., -the door should have sheet with a trained key. on the inner side of the door must go one, -all the circuits removed for receptacles, must bring a line of protective earth ,, -the number of lines drawn on the line representative of sections of circuits indicate the number, -all the cunductores will be continuous from box to box. no remaining splices will be allowed, those of the feeders will have thw insulation., -all custom-made step boxes, they must be made in iron plate, -all the boxes of passage must have a blind cover. fierr
Raw text data extracted from CAD file:
| Language | Spanish |
| Drawing Type | Full Project |
| Category | Condominium |
| Additional Screenshots |
 |
| File Type | dwg |
| Materials | Plastic, Other |
| Measurement Units | Imperial |
| Footprint Area | |
| Building Features | Deck / Patio |
| Tags | apartment, autocad, building, condo, details, DWG, eigenverantwortung, electric, electrics, Family, full, group home, grup, installations, mehrfamilien, multi, multifamily, multifamily housing, ownership, partnerschaft, partnership, plane, Project, Sanitary |








