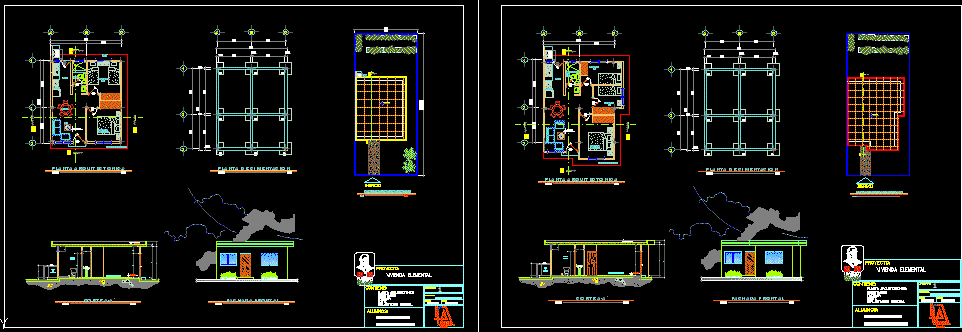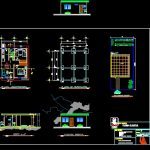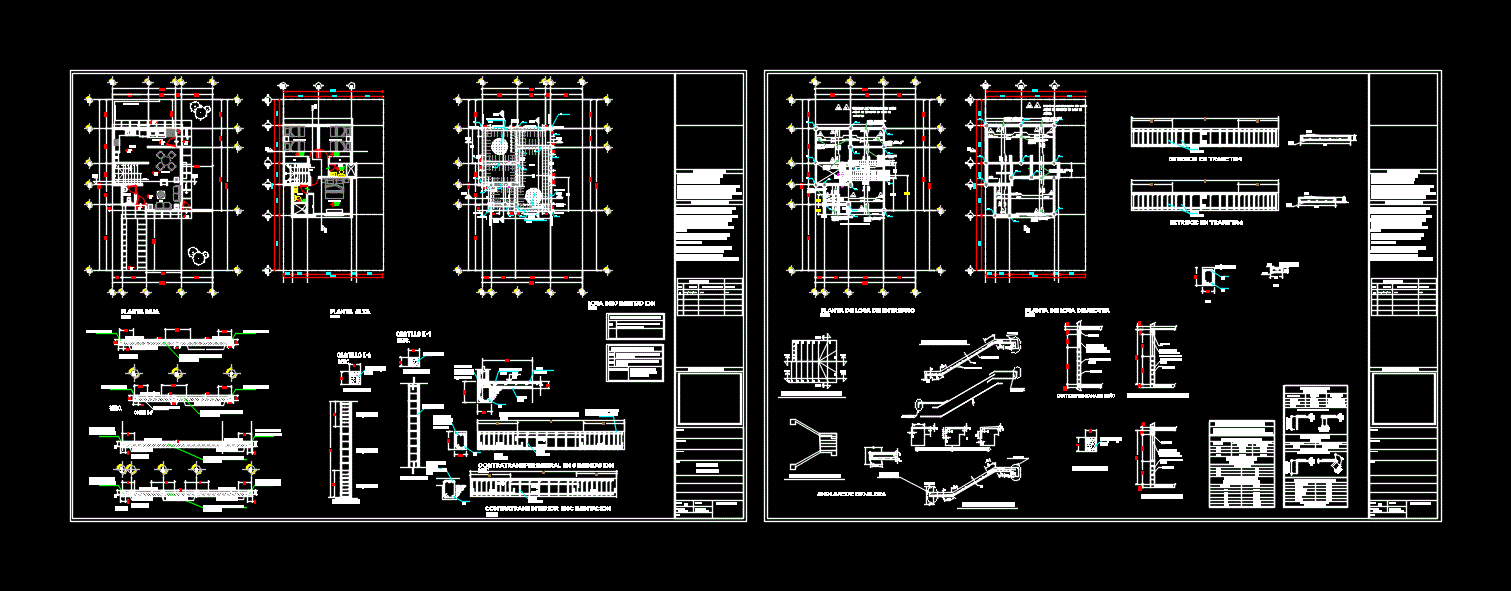Elemental Housing DWG Block for AutoCAD

Propose elemental housing – Two Prposes – Include Plant – Facade and location
Drawing labels, details, and other text information extracted from the CAD file (Translated from Spanish):
general implantation, scale, future expansion, frames bravo macías, street josé maría huerta, income, lot of carmelo vera dueñas, lot of roque colón, area of, washing, blanket, architecture, faculty, toquilla straw, gutter, wooden beam, wooden belt, washing area, resort, turistic, meeting room, porch, canvas, living room, front facade, ss.hh. general, kitchen, dining room, living room, children’s bedroom, double bedroom, cover projection, architectural floor, child bedroom, daughter bedroom, elementary house, project :, date :, scale :, catedratico :, lamina :, indicated, architectural foundation façade court general implantation, students: tania alarcon chavez jose andres alcivar vera, dr. miguel camino, foundation plant
Raw text data extracted from CAD file:
| Language | Spanish |
| Drawing Type | Block |
| Category | House |
| Additional Screenshots |
 |
| File Type | dwg |
| Materials | Wood, Other |
| Measurement Units | Metric |
| Footprint Area | |
| Building Features | |
| Tags | apartamento, apartment, appartement, aufenthalt, autocad, block, casa, chalet, dwelling unit, DWG, elemental, facade, haus, house, Housing, include, location, logement, maison, plant, propose, residên, residence, unidade de moradia, villa, wohnung, wohnung einheit |








