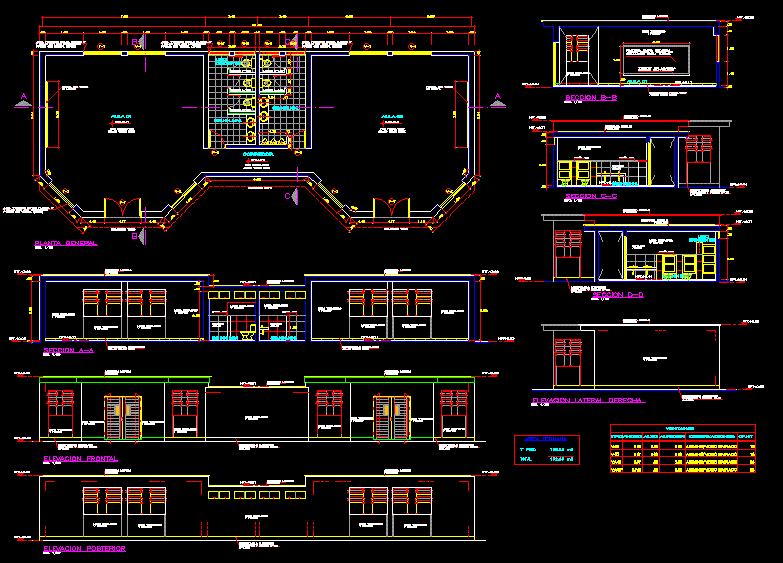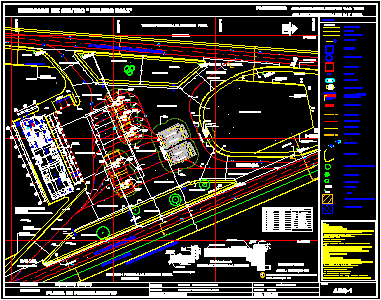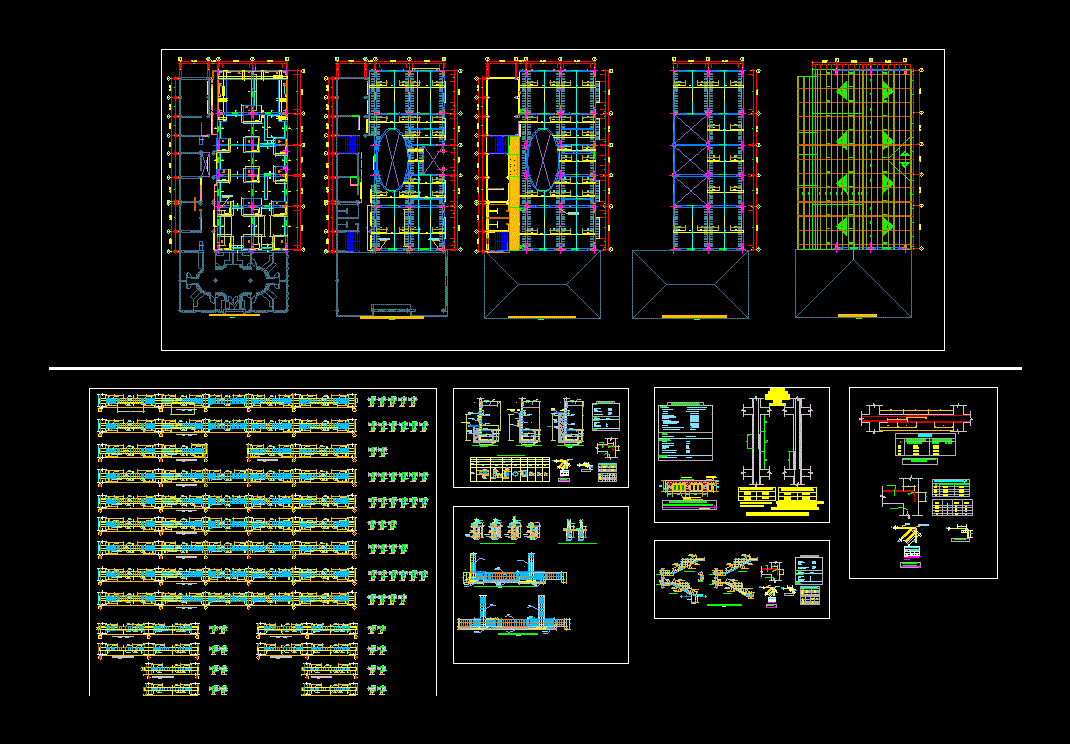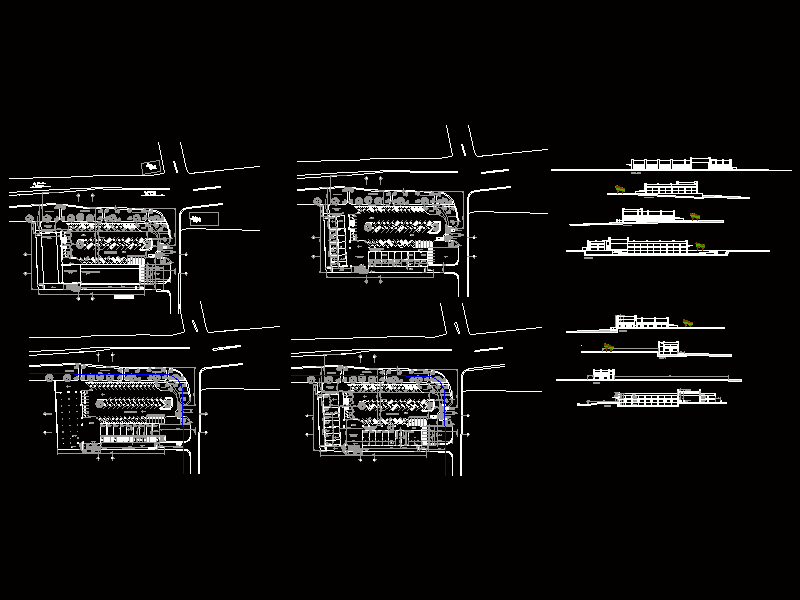Elementary School Classroom Modules, Lima DWG Full Project for AutoCAD
ADVERTISEMENT

ADVERTISEMENT
Plans – Sections – Elevations of modules initial classrooms – Project Lima – Peru
Drawing labels, details, and other text information extracted from the CAD file (Translated from Spanish):
concrete shelf, made in work, education ministry, republic of Peru, roofed area, total, porcelain floor, npt, corridor, ss.hh.hh., ss.hh.mm., ceiling projection, tarred and painted wall, cover pastry brick, general plant, section aa, use, teacher, section cc, section dd, front elevation, rear elevation, right side elevation, section bb, green, previous layer of, sealer for wall, slate paint, varnished cedar, wooden ticero, slate with wooden ticero, type, width, height, alfeizer, windows, cant., observations
Raw text data extracted from CAD file:
| Language | Spanish |
| Drawing Type | Full Project |
| Category | Schools |
| Additional Screenshots |
 |
| File Type | dwg |
| Materials | Concrete, Plastic, Wood, Other |
| Measurement Units | Metric |
| Footprint Area | |
| Building Features | |
| Tags | autocad, classroom, classrooms, College, DWG, elementary, elevations, full, initial, library, lima, modules, PERU, plans, Project, school, sections, university |








