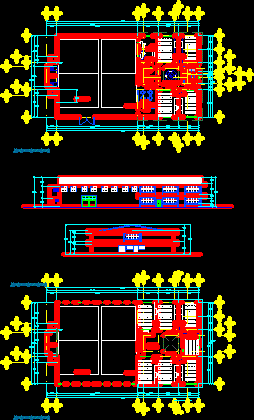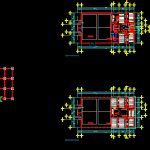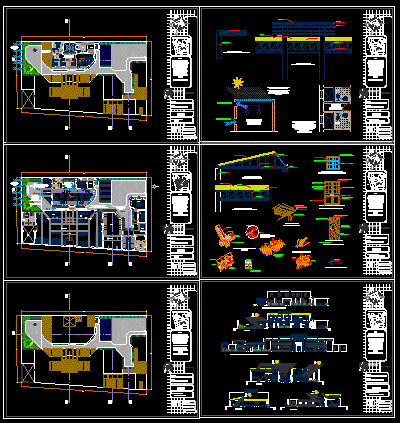Elementary School – DWG Block for AutoCAD

Elementary School – Plants – Views
Drawing labels, details, and other text information extracted from the CAD file (Translated from Spanish):
grafica scale, north, simbology, location, new ideal, dgo., public works, ing. jose antonio sanchez mendez, arq. oscar lopez pineda, director of public works, drawing: content, plan, primary school, location: mts, place of the work: colonia campo de flores, c. municipal president, ing. fernando barragan gutierrez, h. town hall, foundation plane, contratrabe, insulated footing with prepracion, for structure ipr, temple area, sanitary area, scale: without, cut for foundation of sanitary area, multipurpose room, cafeteria, warehouse, archive, stone brazier, castle , armed projection of, block, wall of, zoclo, gral., kitchen, pavilion, inert material filling, bench, interior, cut to a-, screed, cut retaining wall, compacted base, concrete template, made on site , armed with isolated shoe grid, in both senses cac, concrete floor, high resistance, column, room, meetings, office, director, classroom, lobby, restrooms, men, women, meeting center, sda. to fields, workshop, exhibitions, audiovisual, outside, of separation c.a.c, in both directions, projection of die line, north, plant facade
Raw text data extracted from CAD file:
| Language | Spanish |
| Drawing Type | Block |
| Category | Schools |
| Additional Screenshots |
 |
| File Type | dwg |
| Materials | Concrete, Other |
| Measurement Units | Metric |
| Footprint Area | |
| Building Features | |
| Tags | autocad, block, College, DWG, elementary, library, plants, school, university, views |








