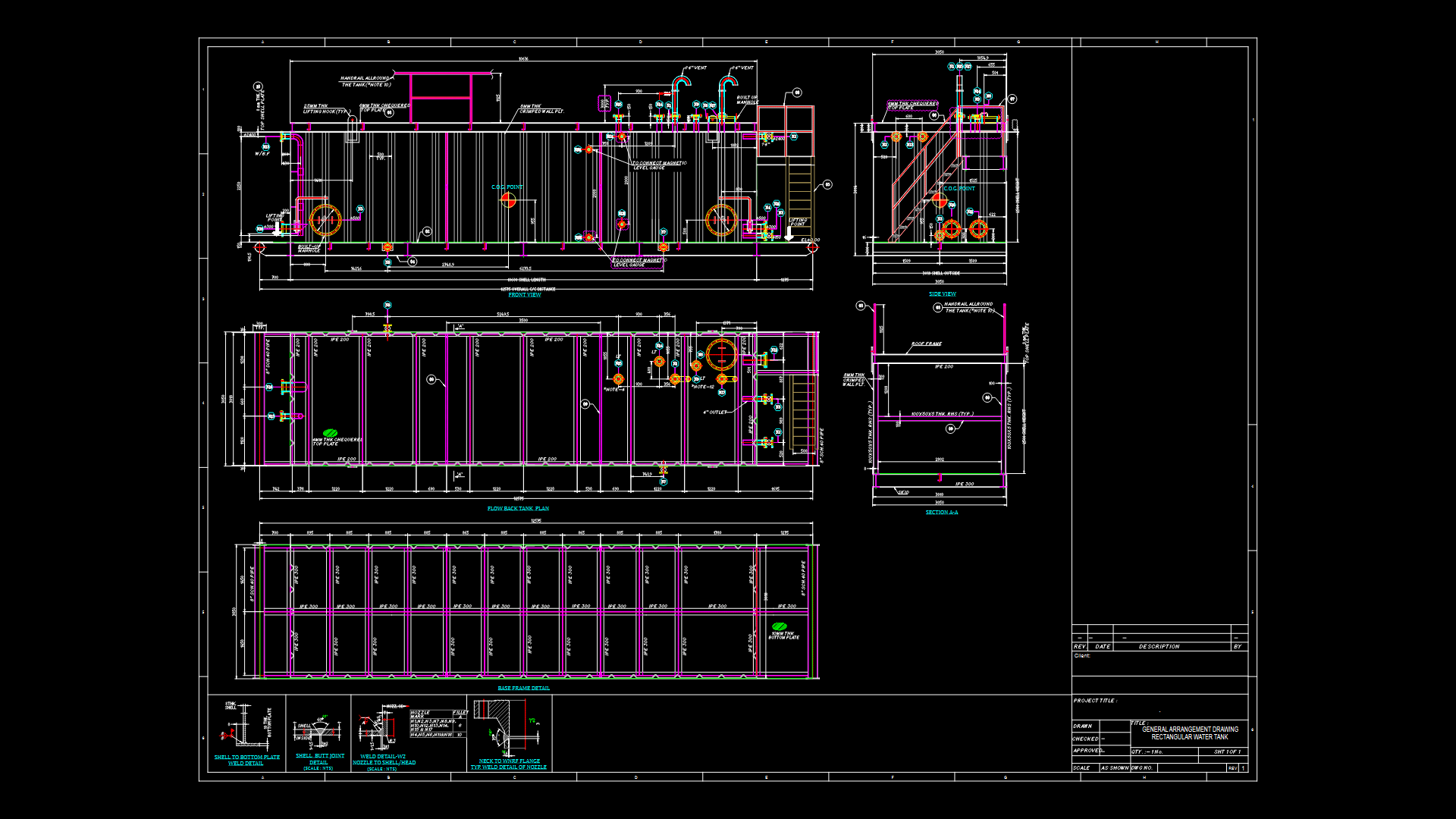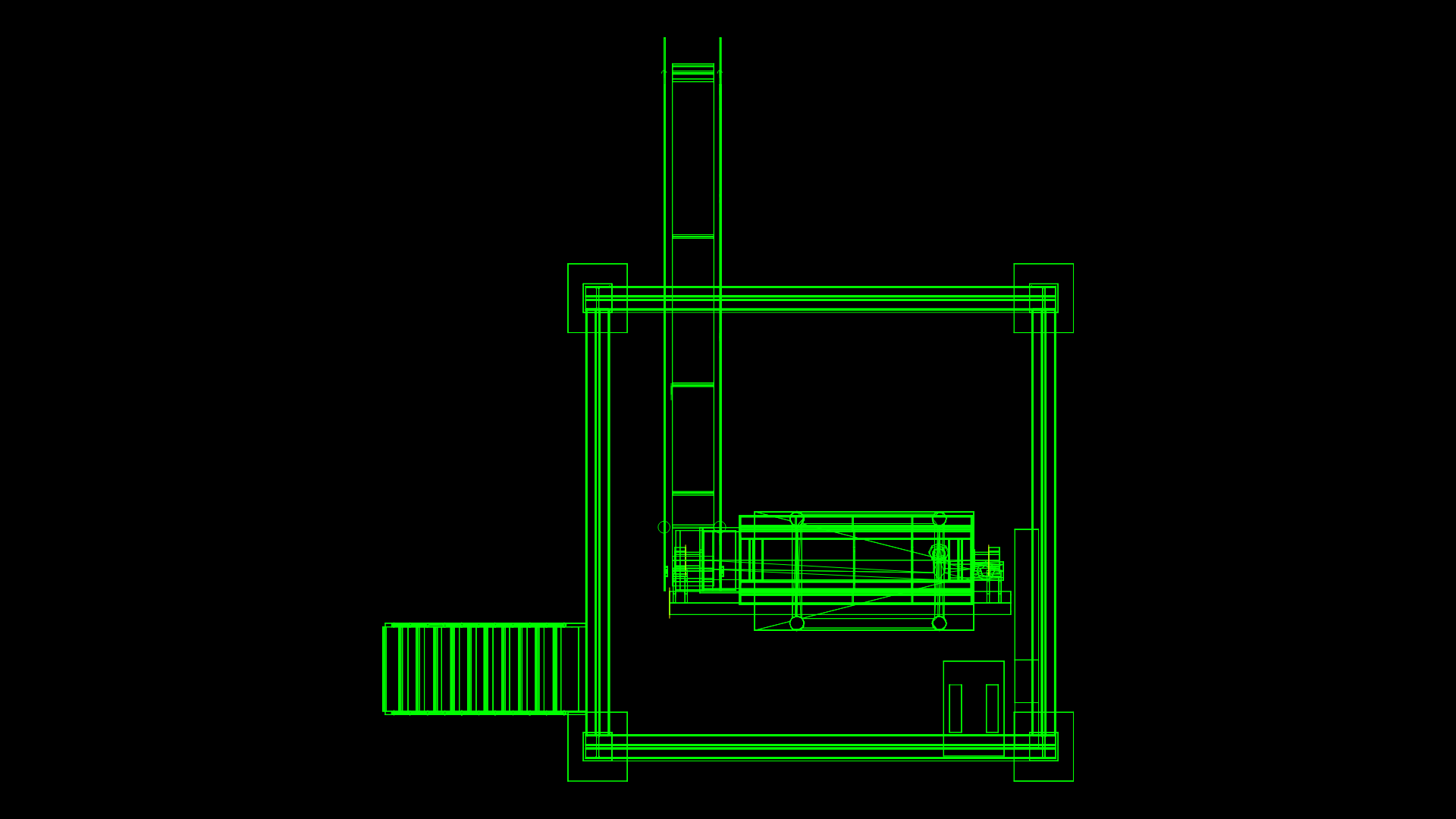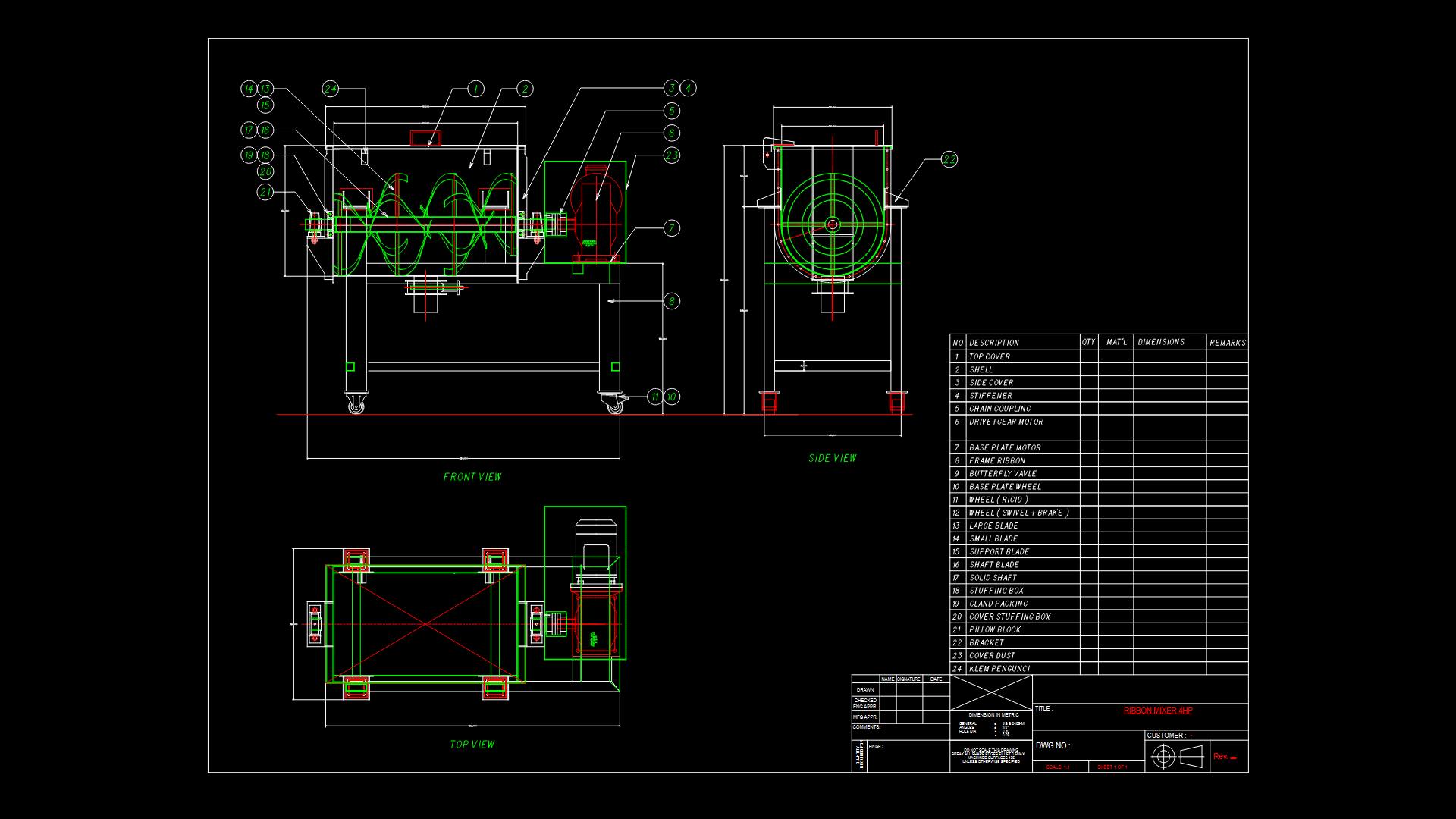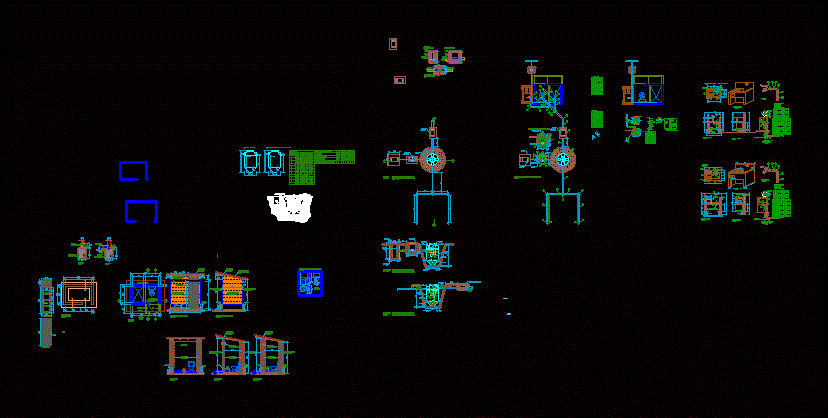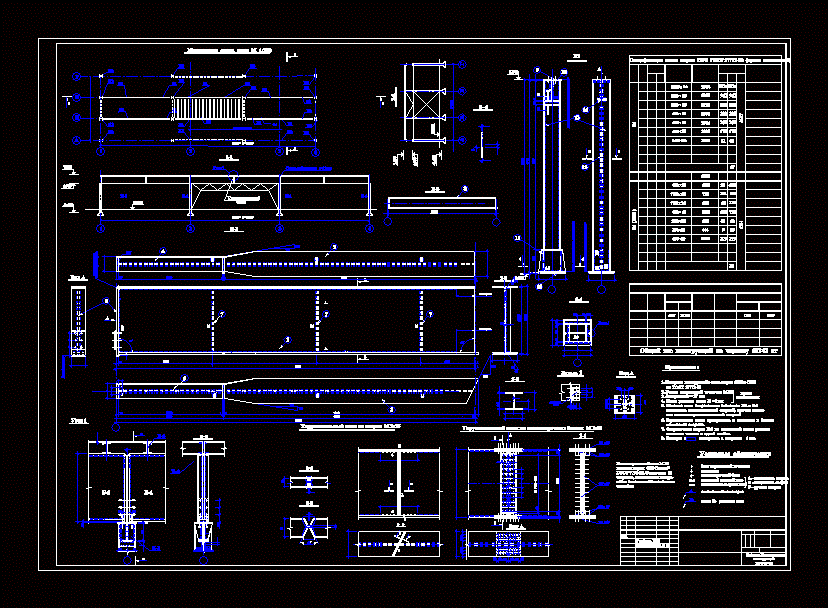Elevated Tank 15 M3 DWG Section for AutoCAD

Architecture high tank 15 m3 – plants – sections – Construction Details
Drawing labels, details, and other text information extracted from the CAD file (Translated from Spanish):
cat ladder, bar anchor, aluminum elbow, aluminum tube, water breaker, tank, metal lid, sidewalk, safety bar, iron lid, anticorrosive paint, and black enamel., npt :, lid, padlock , hole for, ear welded to angle, ear welded to cover, perimeter, holes for, angle, ears, perimeter pl, with central reinforcement, padlock, forte type, hinge made in workshop, ear padlock, – hinges manufactured in workshop. , plant, cutting xx, welding, ladder, rubber, ladder, detail and fastening, ladder, welded joint, beam, wall te, ladder protection, interior reinforcement, h any, valordem, sand cement proportion :, brick walls: , mortar type m with thickness of joints, the mooring columns will be emptied, after having raised the walls, jagged of brick., girder tarraj. and pint., bruña, tarrajear and paint, the dimensions are, with finishes, note:, ladder anchor, concrete sidewalk, rubbed, tarred and painted, ext., int., wall, cut c, cut d, cut e , cut to, cut b, door, cut f, cut g, spans, width, height, sill, quantity, observation, box vain, wooden tongue and groove door quinilla, m cut, n cut, j cut, k cut, cut l, interior walls, tarred with waterproof, and tanq bottom. seran, cat, rectangular tube, cut h, cut i
Raw text data extracted from CAD file:
| Language | Spanish |
| Drawing Type | Section |
| Category | Industrial |
| Additional Screenshots | |
| File Type | dwg |
| Materials | Aluminum, Concrete, Plastic, Wood, Other |
| Measurement Units | Metric |
| Footprint Area | |
| Building Features | |
| Tags | à gaz, agua, architecture, autocad, construction, details, DWG, elevated, elevated tank, gas, híbrido, high, hybrid, hybrides, l'eau, plants, reservoir, section, sections, tank, tanque, wasser, water |
