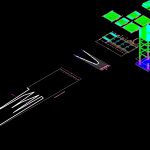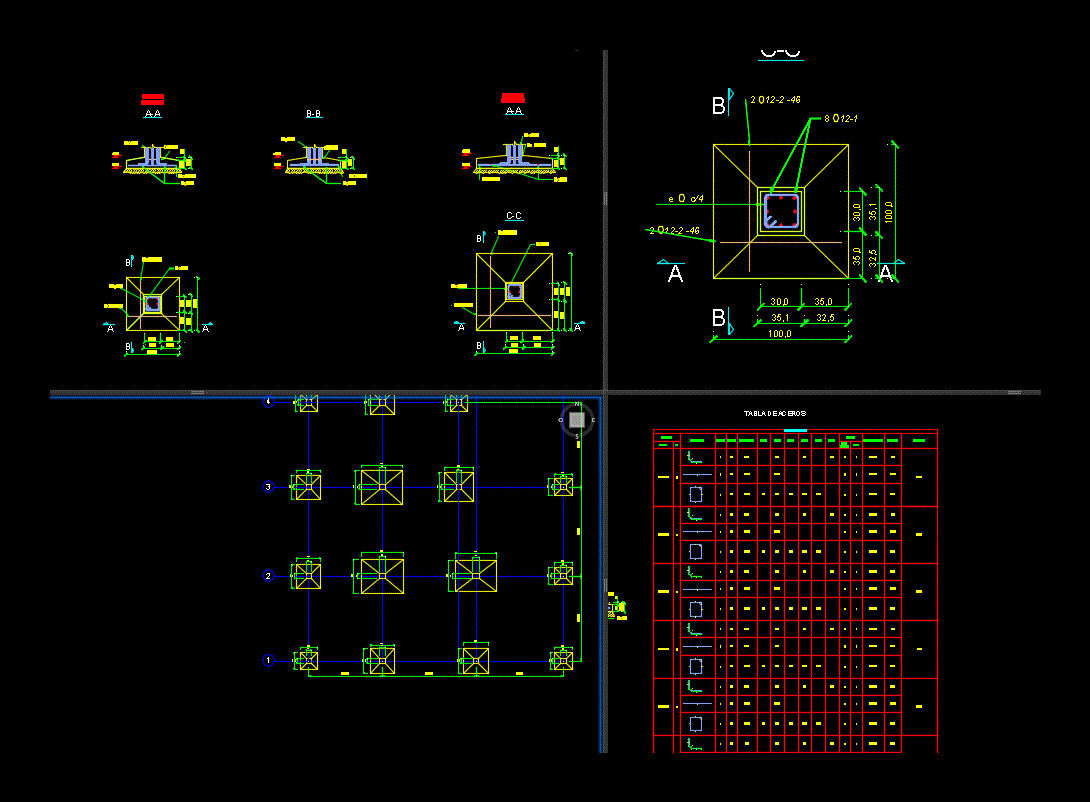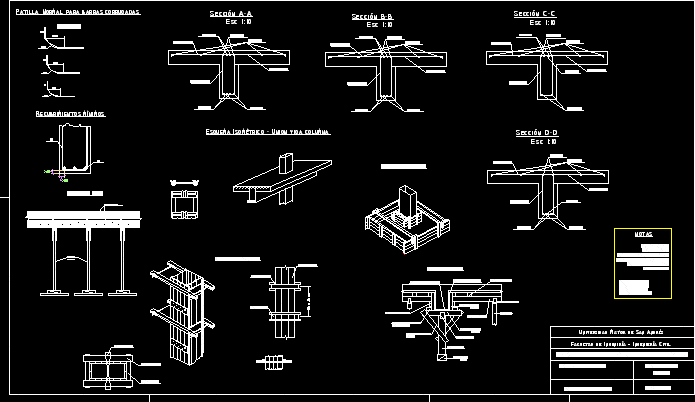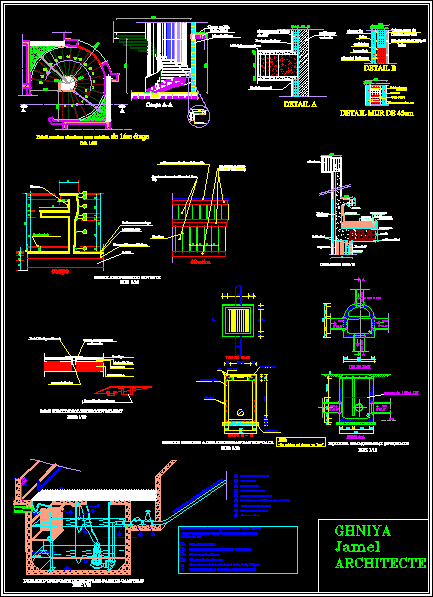Elevated Tank 3D DWG Detail for AutoCAD
ADVERTISEMENT

ADVERTISEMENT
Structural scheme of reinforced concrete elevated tank with 3D extrusion capacity 20 m3 structural details of reinforced steel
Drawing labels, details, and other text information extracted from the CAD file (Translated from Spanish):
by anchoring length, by reinforcement, floor slab, top slab, tank wall, reinforcing isometry, lower bed shoe, upper bed shoe
Raw text data extracted from CAD file:
| Language | Spanish |
| Drawing Type | Detail |
| Category | Industrial |
| Additional Screenshots |
 |
| File Type | dwg |
| Materials | Concrete, Steel, Other |
| Measurement Units | Metric |
| Footprint Area | |
| Building Features | |
| Tags | à gaz, agua, autocad, capacity, concrete, DETAIL, details, DWG, elevated, elevated tank, gas, híbrido, hybrid, hybrides, l'eau, reinforced, reservoir, SCHEME, structural, tank, tanque, wasser, water |








