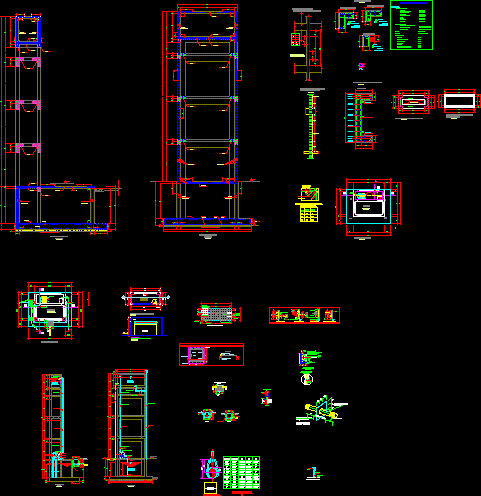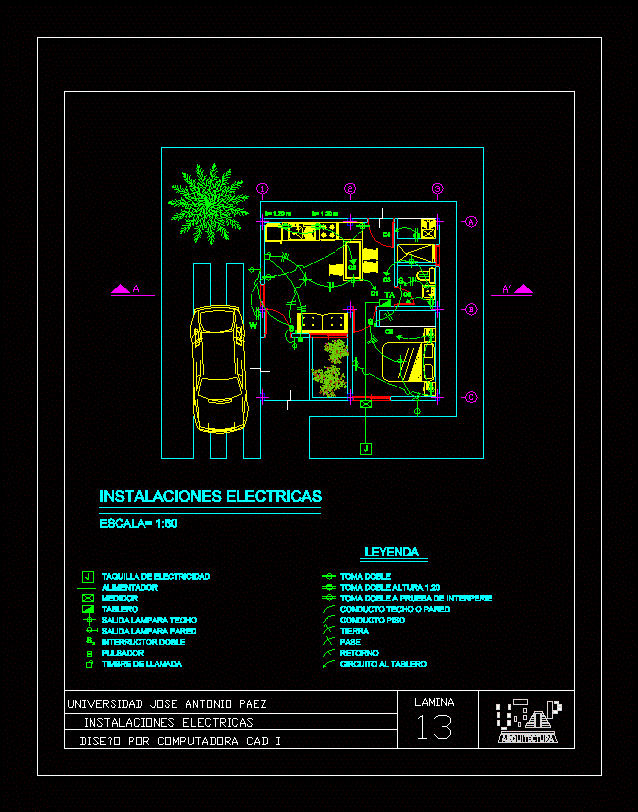Elevated Tank Cistern Structure And Piping DWG Block for AutoCAD

STRUCTURE AND PLUMBING INSTALLATIONS OF CISTERN AND ELEVATED TANK WITH CAPACITY 27m3 IN CISTERN AND y 9m3 IN ELEVATED TANK
Drawing labels, details, and other text information extracted from the CAD file (Translated from Spanish):
made on site, concrete shelf, typical detail of valve installation, pumping equipment, isometric, tap., foot valve with basket, diameter ø, valve, frame and wooden lid, hinged, npt, pvc adapter, union thread, different floors and splicing, alternating splices in, joints of vetical reinforcements in columns and plates, note:, detail of cistern, beam-l, beam-t, detail of cofinamiento of stirrups in columns, angle of iron, clamp of iron, iron, wall, wall, with nut and pressure washer, cistern, cistern plant, rompeaguas, rises pipe, sac, det. hat ventilation, ventilation, hat, pvc pipe, roof level, finished, wall, or low wall, cut aa, tapasanitaria, padlock, hinge, handle, tang for padlock, hinges, asparagus, pipe, dimension of hangers, symbology in plant, tube welded with, rods, covered with hose, det. flange breaks water, black iron plate, wall thickness, tub. pvc, weld around, tube, longitudinal support, details of pipe supports, transverse, longitudinal and transversal support, support, thickness, welding, front view, side view, arrives pipe, safety bar, plate cover, in clay cake, pastry brick seated, overflow box, goes to the channel, comes tub. cleaning, comes tub. by-pass, low pipe, first, second and third level, beam – l, empty mezzanine, additional reinforcement in tank top, columns, stairs, slabs, – cyclopean – beams, – beams, – beams foundations, foundations, foundations, foundations, -surfaces, -shoes, -scissors, -slabs, -steel, -cement:, portland type ms, technical specifications, -screte concrete in:, footings, foundation beams, detail of beams, detail of columns and plate, d of column, plate or beam, in columns and beams, specified, coating, detail of bending of stirrups, plant of machinery, quarter of machines, section a – a, of house of electrobombas, tarrajeado wall and painted with color latex, indicated, studies and projects, cistern and elevated tank, architecture, henry sanchez aguilar, freedom, trujillo
Raw text data extracted from CAD file:
| Language | Spanish |
| Drawing Type | Block |
| Category | Industrial |
| Additional Screenshots |
 |
| File Type | dwg |
| Materials | Concrete, Steel, Wood, Other |
| Measurement Units | Imperial |
| Footprint Area | |
| Building Features | |
| Tags | à gaz, agua, autocad, block, capacity, cistern, DWG, elevated, gas, híbrido, hybrid, hybrides, installations, l'eau, piping, plumbing, reservoir, structure, tank, tanque, wasser, water |








