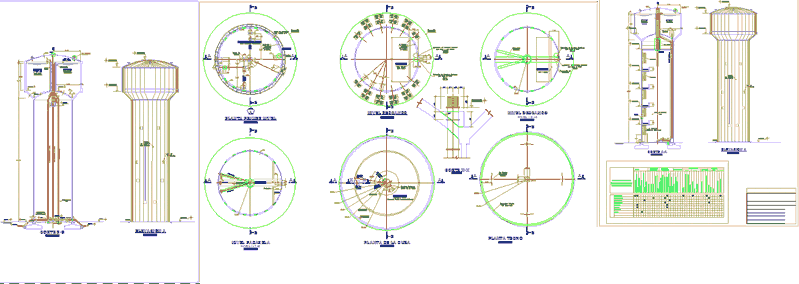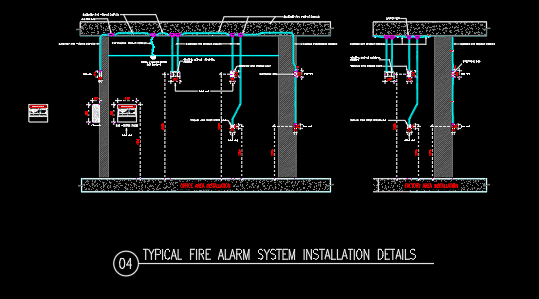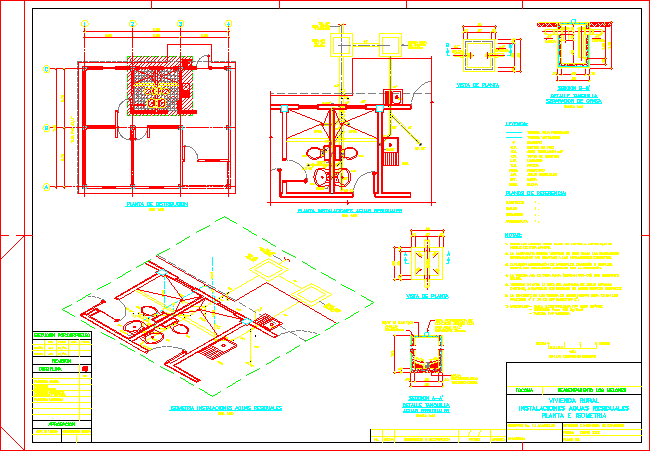Elevated Tank DWG Block for AutoCAD

Planes Architecture Elevated Tank.
Drawing labels, details, and other text information extracted from the CAD file (Translated from Spanish):
entry, departure, Ffd, entry, First level plant, entry, Level rest, break, Stairway sailor location that reaches levels, scale, Valves, Floor: cement rubbed, Shed, Reservoir projection, Npt, Reservoir projection, Rubbed cement, Sea ladder, Stairway sailor location that reaches levels, Pipe support, With asphalt, dilatation meeting, sidewalk, detail, soldier, platen, section, Axis pl, welding, Soldered pl, corrugated, anchorage, Anchorages, distance between, detail, Reinforced concrete wall, anchorage, framework, Hinged iron hinges both angles, Opaque fiberglass iron glued platinum angle with silicone, Anchors per frame, Soldered pl, Sea ladder, detail, Pl both ways, corrugated, anchorage, scale, Welding steel tee schedule dn, Elbow welding steel schedule dn, Welded bronze mesh, detail, ventilation, Welded steel tube schedule dn, Synthetic enamel finish, Epoxy anti-corrosion paint, elevation, scale, side, Welding steel flange, ventilation, Welding steel schedule dn, Welding steel schelude dn, plant, Elbow welding steel schedule dn, Welded bronze mesh, Welded steel tube schedule dn, elevation, frontal, Welding steel flange, detail, Secc. side, Det., Secc. frontal, Rubbed cement, sailor, Rubbed cement, Protective projection, Gateway detail, Sea ladder, runway, Floor rubbing cement, Det., welding, Welded, welding, Det., sailor, Projection of access to the reservoir, of protection, Ring detail, detail, scale, platen, Welded, Platinum, Protective ring, elevation, Protective ring, elevation, Platinum, Anchored gangway beam with corrugated steel, elevation, elevation, Anchored gangway beam with corrugated steel, corrugated, anchorage, corrugated, anchorage, corrugated, anchorage, anchorage, corrugated, anchorage, Concrete, wall, ventilation, Span of, scale, elevation, sidewalk, Wall of concrete, viewed, Overflow, Line of adduction, Power line, Tarrajeo polished, Waterproof, Wall background, Reservoir, Waterproof, Tarrajeo polished, Max level Water, sailor, stairs, Tarrajeo polished, Waterproof, Wall background, Reservoir, Det., Natural terrain profile, Ventilation detail, Pipe support, finish:, sidewalk, cut, scale, purge, departure, Overflow, First level plant, scale, Valve stand, Floor: cement rubbed, stairs, sailor, cement, Rubbed, Reservoir, projection, Level rest, cement, Rubbed, projection, Reservoir, Location of staircase sailor that reaches the level, Stairway sailor location that reaches levels, Npt, break, scale, Overflow, departure, entry, Gateway projection, Location of staircase sailor that reaches the level, Protector projection, Npt, break, Level rest, scale, level, level, Gateway level, scale, protective, runway, Waterproof polished cement, Walls background, Sailor ladder inside the tub, scale, Plant of the tub, Roof plant, scale, break, Reservoir, See ventilation detail, Support of, pipeline, entry, departure, entry, Inner projection of the reservoir, With asphalt, dilatation meeting, sidewalk, cut, stairs, sailor, see detail, Tarrajeo polished, Waterproof, Wall background, Reservoir, Tarrajeo polished, Waterproof, Wall background, Reservoir, Natural terrain profile, Ventilation detail, departure, entry, See detail in plan, break, viewed, Wall of concrete, break, Det., break, protective, runway, break, protective, cut, scale, Concrete, wall, ventilation, Span of, scale, elevation, sidewalk, Breaks, runway, sidewalk, Exterior, Lawn of the region, Polished cement with waterproofing, Venetian tile, Finish box, High reservoir, concrete, light color, Polished rubbed cement, False floor, floors, Tarrajeo polished waterproofing, Multiplate, Light venetian tile, White mayolica, Brick k.k. Type IV, Exposed concrete painted, Brick k.k type iv, Tarragado rubbed, cement, Rooted with, Veneers, Walls, Sockets, ceiling, carpentry, Plywood plywood, Plywood with triplay, wood, Ventilation window, Iron fence, Lattice, Iron, Metal, Of matte wood, Anti-corrosion enamel, temper, Iron, Matte oil, Washable latex, window, carpentry, door, Esc., Sea, Walls, heaven, satin, painting, Outdoor cuba, Cuba interior, Outside fuste, Interior shaft, Brick perimeter fence, Sidelined, Waterproofing, Exposed concrete
Raw text data extracted from CAD file:
| Language | Spanish |
| Drawing Type | Block |
| Category | Mechanical, Electrical & Plumbing (MEP) |
| Additional Screenshots |
 |
| File Type | dwg |
| Materials | Concrete, Glass, Steel, Wood |
| Measurement Units | |
| Footprint Area | |
| Building Features | Car Parking Lot |
| Tags | architecture, autocad, block, DWG, einrichtungen, elevated, facilities, gas, gesundheit, l'approvisionnement en eau, la sant, le gaz, machine room, maquinas, maschinenrauminstallations, PLANES, provision, reservoir, tank, wasser bestimmung, water |








