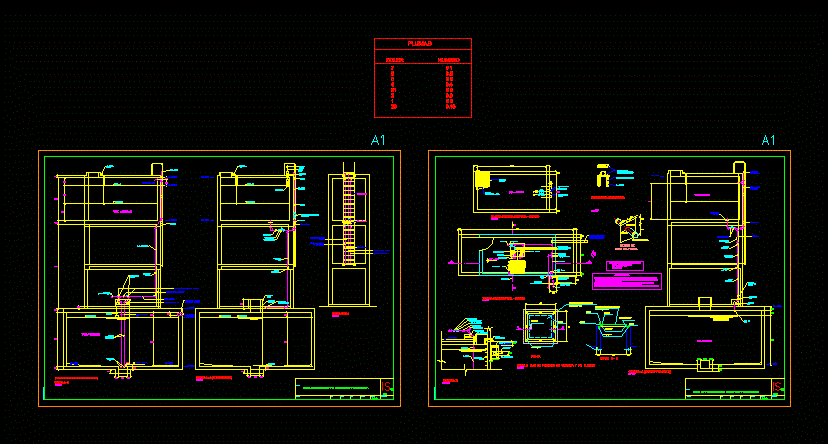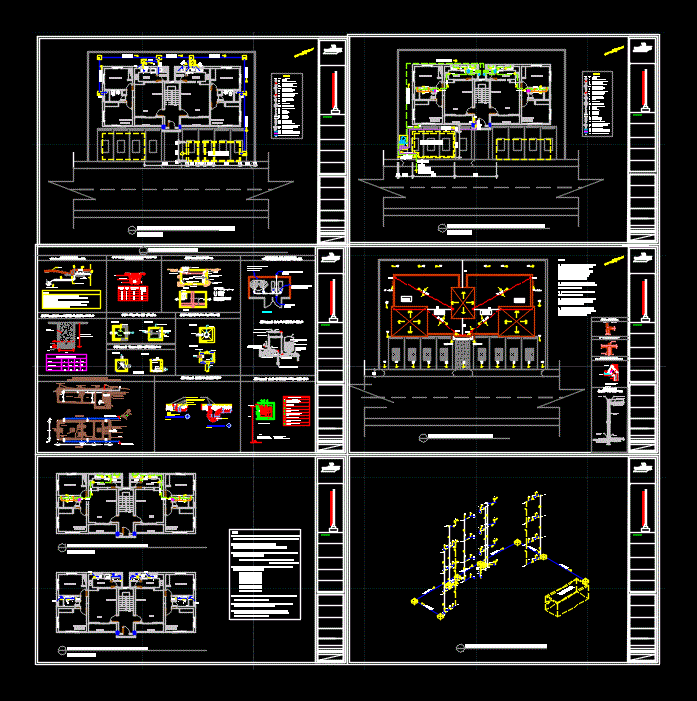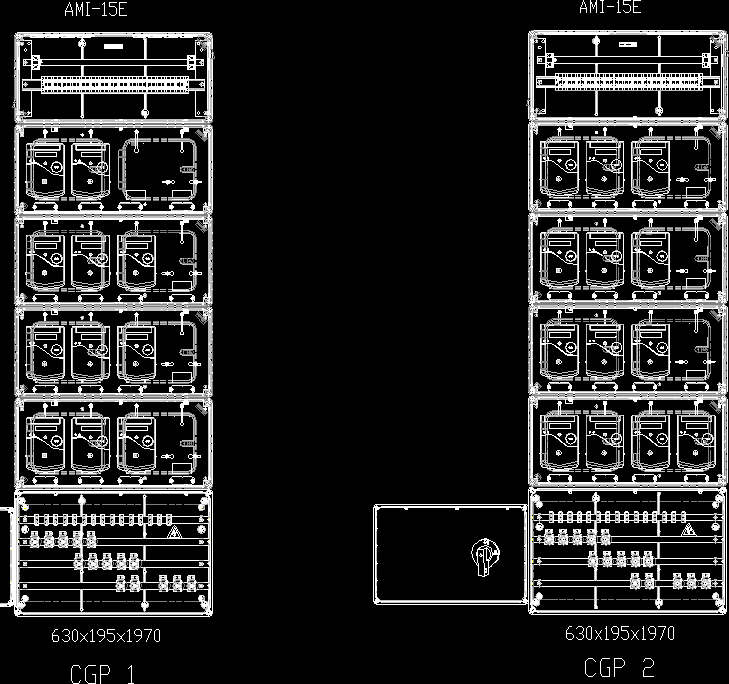Elevated Tank – Tank DWG Detail for AutoCAD

SANITARY FACILITIES AND HIGH TANK – CORTES – DETAILS
Drawing labels, details, and other text information extracted from the CAD file (Translated from Spanish):
av. elmer faucett, callao, peru, color number, feathers, construction of the educational institution primary level, the lomas-window-callao, breakwater bridle, detail of, welding, start level, maximum water level, flexible union, cut a – a, cut b – b, detail of clamp, air gap, universal union, specifications, – the pipes of fºgº. feeders, suction and impulsion will be painted with galvite paint, – the overflow receiver box will be executed according to detail indication and general network plan, characteristics of the pumping equipment duplex, file path cad, scale :, date :, rev., aprob., dib., cod. proy., design :, plane :, inst. sanitary tq. elevated and cistern, clamps, typical clamp of fºgº, diameters according to dimension of pipe, iron cover, platen to be welded, indicated, detail: lid of log of cistern and tq. raised, plant, cut: c- c, hinge, iron plate fluted galvanized, padlock, eyebolt, stop level
Raw text data extracted from CAD file:
| Language | Spanish |
| Drawing Type | Detail |
| Category | Mechanical, Electrical & Plumbing (MEP) |
| Additional Screenshots | |
| File Type | dwg |
| Materials | Plastic, Other |
| Measurement Units | Metric |
| Footprint Area | |
| Building Features | |
| Tags | autocad, cortes, DETAIL, details, DWG, einrichtungen, elevated, elevated tank, facilities, gas, gesundheit, high, l'approvisionnement en eau, la sant, le gaz, machine room, maquinas, maschinenrauminstallations, provision, Sanitary, tank, wasser bestimmung, water |








