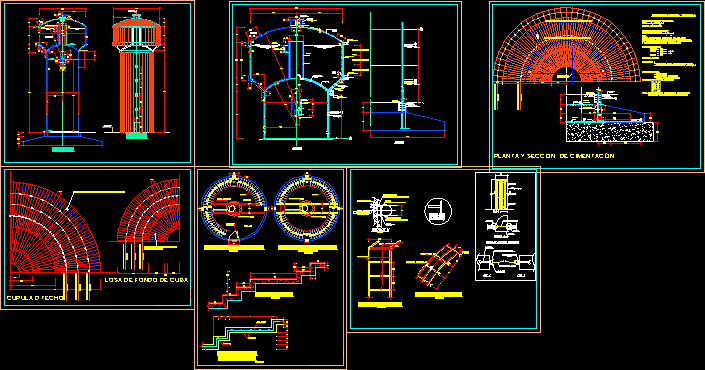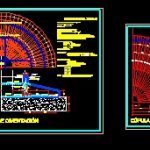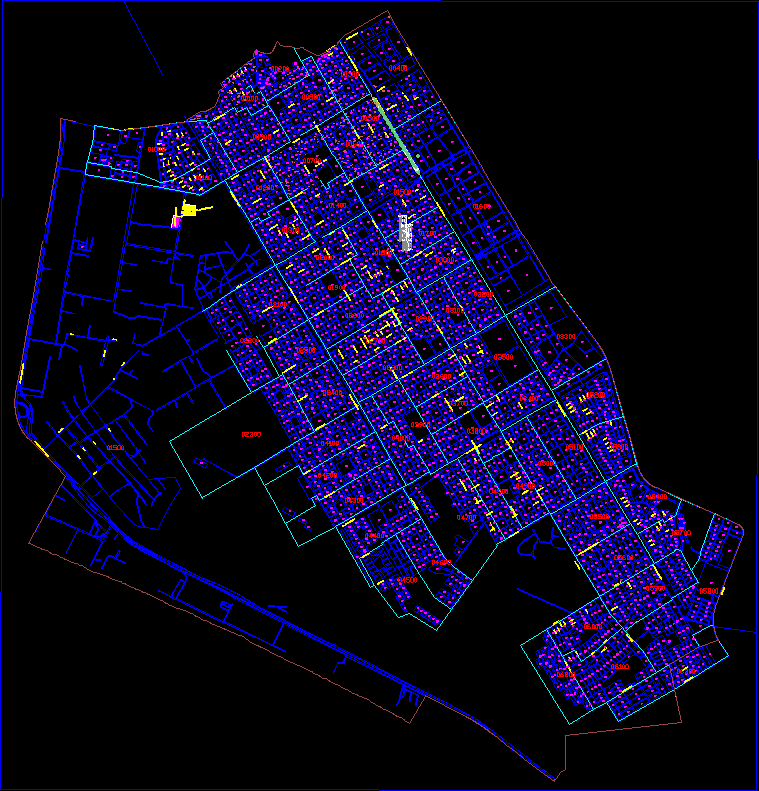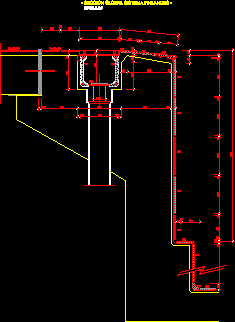Elevated Water Tank 300m3 DWG Block for AutoCAD

The complete design of water reservoir capacity of 300m3, in an urban area located in Lambayeque – Peru
Drawing labels, details, and other text information extracted from the CAD file (Translated from Spanish):
Rings of en, N.t.n., mesh, additional, Mesh up, Mesh down, Distribution rings in, mesh, additional, Between circumferences of, Plant foundation section, Bottom slab, Roof dome, Esc., Stairway detail, Armor detail, Esc., Helical staircase, Marine ladder, N., Marine ladder, projection, Railing, Safety basket, Metal door, Stair development plant, Esc., Stair development plant, N., Esc., Marine ladder, Steel bar, tee, Esc., Det. Stair rail, anchorage, Galv tube., Welding cellocord ap, Tubes, Welded iron anchored in concrete, Steps each, stairs, anchorage, Iron soldier, tube, Partner, Safety basket, Of the shaft ladder each, Esc, griddle, Additional ring, In boom reinforcement, Rings of en, Rings of mm circumferences of, Circle rings, N.p.t., level, level, steel, Technical specifications, Free coatings, Shoes, Cms., Wet face, Walls, Dry face, Slabs, concrete:, Foundation, Use ms type, cement, Maximum aggregate size, Relationship water cement, Slump, All surfaces in contact with water will be, Coated with waterproofing mortar, Soil study, Conclusions, Minimum depth of foundation m., Bearing capacity, Calculation rules, rules, Resistive earthquake standards., Norms ing., Vertical horizontal splices., note, Maximum number of spliced bars in a non-, Must pass alternating translucent, Sanitary, The proportions of the waterproofing will be in agreement, Specifications given by manufacturer
Raw text data extracted from CAD file:
| Language | Spanish |
| Drawing Type | Block |
| Category | Water Sewage & Electricity Infrastructure |
| Additional Screenshots |
 |
| File Type | dwg |
| Materials | Concrete, Steel |
| Measurement Units | |
| Footprint Area | |
| Building Features | Car Parking Lot |
| Tags | area, autocad, block, capacity, complete, Design, distribution, DWG, elevated, fornecimento de água, kläranlage, l'approvisionnement en eau, lambayeque, located, reservoir, supply, tank, treatment plant, urban, wasserversorgung, water |








