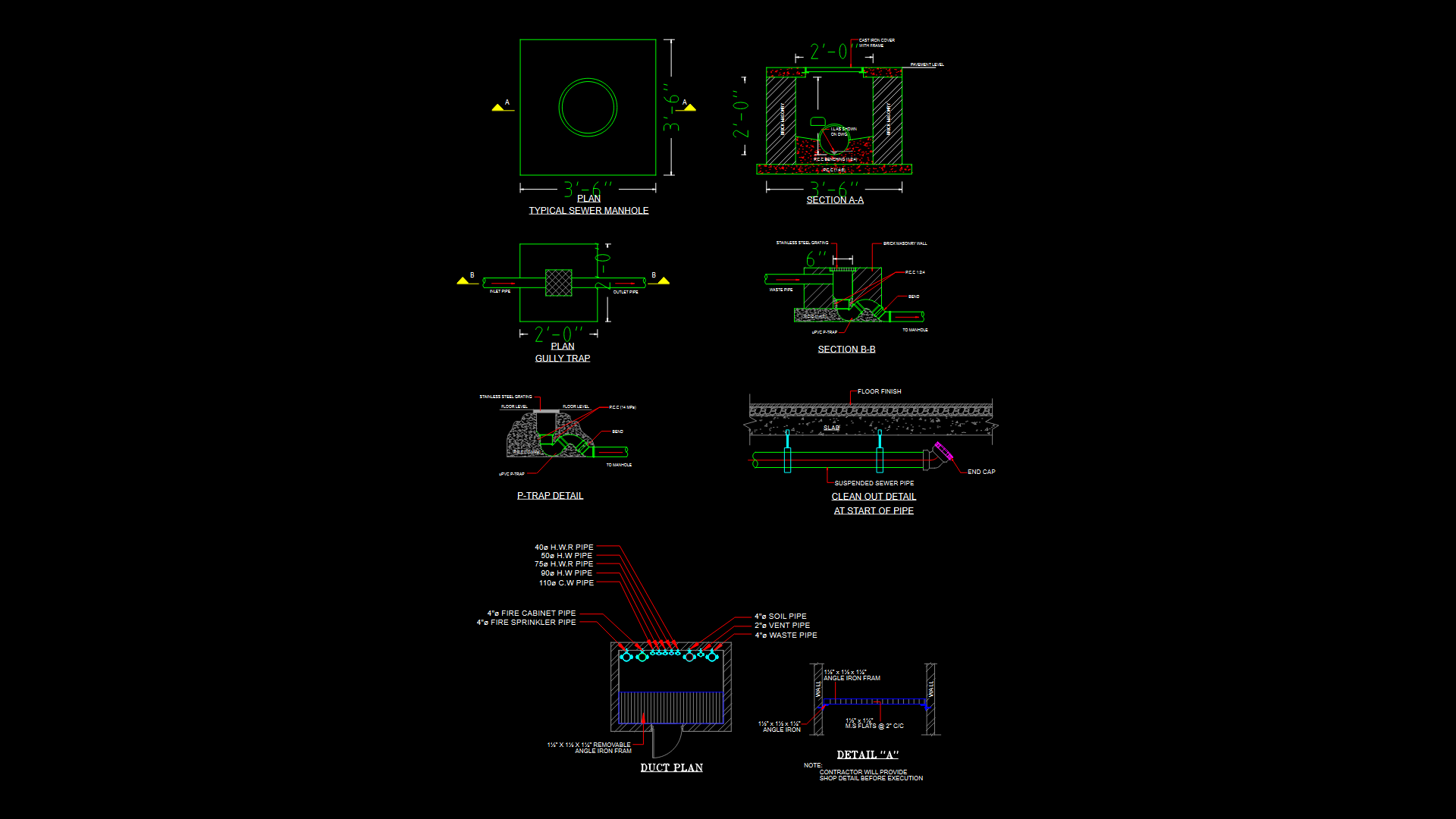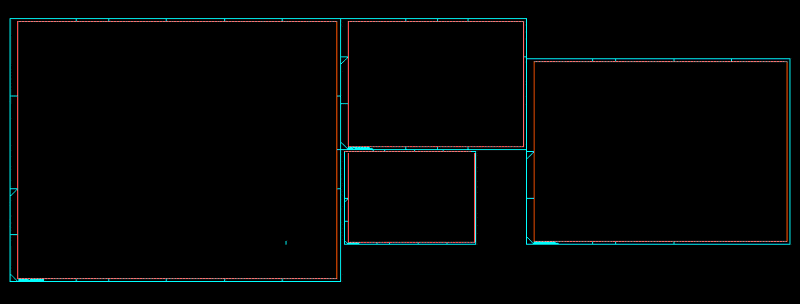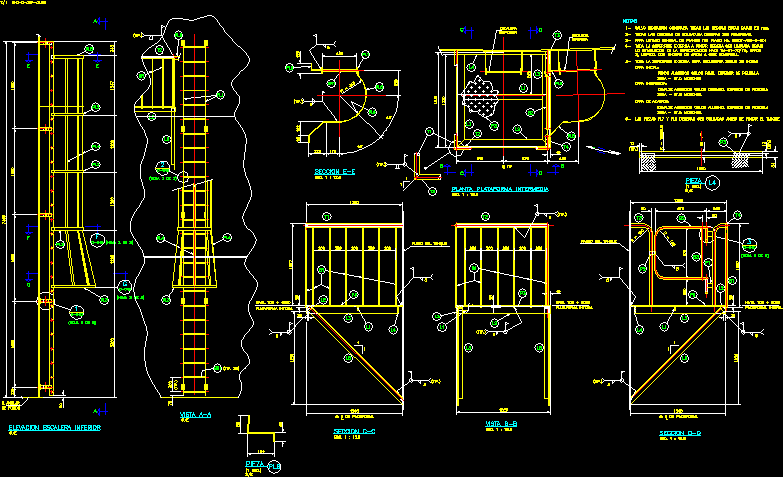Elevation And Detail Of Fire Extinguishing System DWG Detail for AutoCAD

Plane of elevation and detail of fire extinguishing system
Drawing labels, details, and other text information extracted from the CAD file (Translated from Spanish):
Version novosoft:, Plan no., do not., Format, Revisions, date, by, do not., date, Revisions, by, Plan no., Plan no., Reference planes, title, Surface processes, Infrastructure management, designed:, Drawn:, contractor, approved:, reviewed:, Contract no., date:, Project no., reviewed, designed:, Drawn:, approved:, scale:, date:, Plan no., File not., Rev., Corporation c.a., Of engineering, scale, flat, cut, Esc., yam, Pbase, Pvgrid, Pegct, Pfgct, Peg, Pegl, Pegr, Pfgc, Pgrid, Pgridt, Right, Peglt, Peg, Pdgl, Pdgr, direction of the wind, and. W., and. W., and. W., Geographic north, and. W., slab, via, Pegct, Pvgrid, Pegct, Pfgct, Peg, Pegl, Pegr, Pfgc, Pgrid, Pgridt, Left, Peglt, Peg, Pdgl, Pdgr, Pegct, Pvgrid, Pegct, Pfgct, Peg, Pegl, Pegr, Pfgc, Pgrid, Pgridt, Right, Peglt, Peg, Pdgl, Pdgr, Pegct, Pvgrid, Pegct, Pfgct, Peg, Pegl, Pegr, Pfgc, Pgrid, Pgridt, Right, Peglt, Peg, Pdgl, Pdgr, Pegct, Pvgrid, Pegct, Pfgct, Peg, Pegl, Pegr, Pfgc, Pgrid, Pgridt, Right, Peglt, Peg, Pdgl, Pdgr, Pegct, Pvgrid, Pegct, Pfgct, Peg, Pegl, Pegr, Pfgc, Pgrid, Pgridt, Right, Peglt, Peg, Pdgl, Pdgr, Pegct, Pvgrid, Pegct, Pfgct, Peg, Pegl, Pegr, Pfgc, Pgrid, Pgridt, Right, Peglt, Peg, Pdgl, Pdgr, legend, Pipe of s.c., container, Notes:, All measurements are expressed in millimeters., diffuser, Check measurements on site., cut, cut, diffuser, diffuser, kitchen, dinning room, control room, Elev., Elev., retention valve, platen, detail, Esc., cut, flat, scale, pipeline, galvanized, Bolt on
Raw text data extracted from CAD file:
| Language | Spanish |
| Drawing Type | Detail |
| Category | Water Sewage & Electricity Infrastructure |
| Additional Screenshots |
 |
| File Type | dwg |
| Materials | |
| Measurement Units | |
| Footprint Area | |
| Building Features | Car Parking Lot |
| Tags | autocad, bombeiro, d'incendie, DETAIL, DWG, elevation, feuerwehrmann, fire, firefighter, hidrantes instalação, hydrant, hydranten, incendio, installation feuer, installing fire, kläranlage, le feu d'installer, plane, pompier, system, treatment plant |








