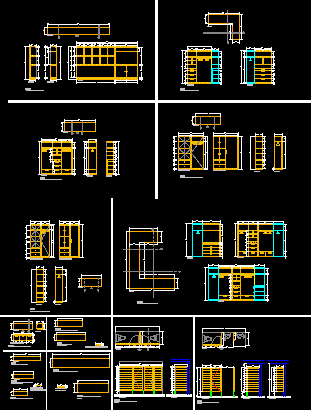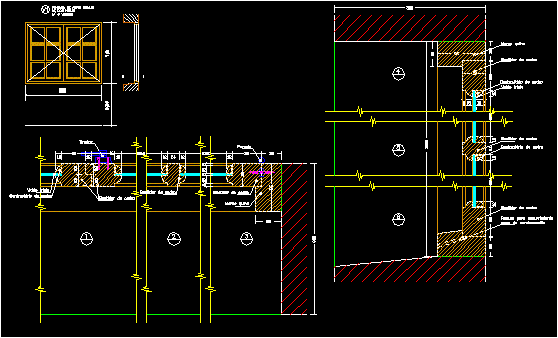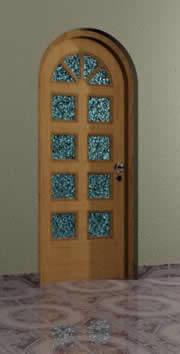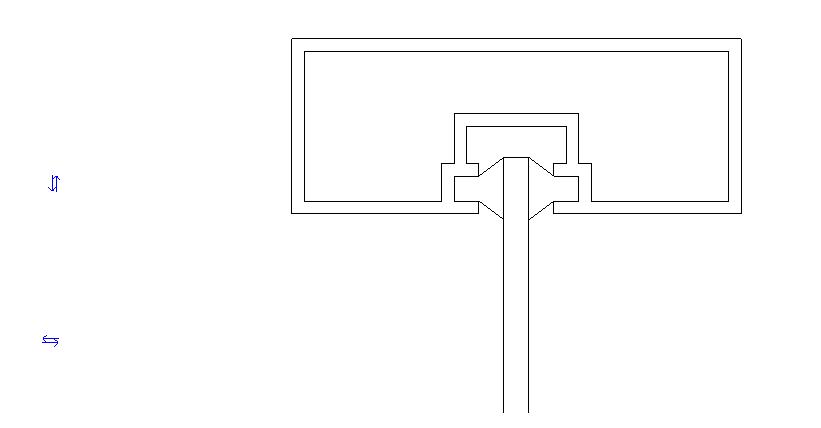Elevation And Details Of Carpentry DWG Detail for AutoCAD

ELEVATION AND DETAILS OF TOWER APARTMENTS FOR CARPENTRY.
Drawing labels, details, and other text information extracted from the CAD file (Translated from Spanish):
no dimensions will be taken at scale of this plane., ntn level natural terrain, ncm level crowning wall, ncp level crowning parapet, type of plane :, scale :, drawing :, date :, location :, coordination :, owner :, col ., plane :, north :, signature cdu y a., signature owner., nsl upper level of slab, nlbl level low bed of slab, nlbp level bed under plafond, npt level of finished floor, signature dro, keys :, nc enclosure level, this plan must be verified with the corresponding of, facilities and structural, any discrepancy must, the contractor rectified in the place of the work, before, execute, the dimensions and levels indicated in this plane, must submit to the address of the work any difference., all the finishes indicated in this plan must be executed, according to the corresponding specifications., consult with the direction of the work., notes:, schematic cut, street no., indicates level in elevation., Indicates floor level., change io of floor level., change of floor level., indicates elevation, indicates cut, reference plane, nsp upper level of floor, nsm upper level of wall, ntnm natural terrain level mod., nlal level high bed of slab, location sketch., location., xyz, revision, date, observations, notes, studio architects, customer review, architectural project, xxxx, storage furniture in gym, plant, elevation, closet de depmaras de depto.tipo, closet de bedroom master apartment type, closet of balcones and dept visits. type, closet of balconies and visits ph-pb, open elevation, closed elevation, washbasin bar in bathrooms type, sink bar in ph-pb guest bathroom, sink bar in master bedroom dept. type, sink bar in guest bathroom pl type, sink bar in bathrooms public areas, sink bar in multipurpose room bathrooms, hinge, wooden frame, see table of doors, metal frame, fixed, runs, width, table of wooden doors, cod., dimension, finish, frame, height, specification, sheet, lock, hinges, fittings, groove, aluminum channel embedded in floor, aluminum angle, detail in plan, —- —-, ———————–, natural varnish, -metal frame, inking and natural varnish, third pine wood frame, wall , aluminum channel recessed in floor, sliding lock with bolt type gamcho with inner butterfly mca. phillips al-natural, handle and push plate hoppe, line paris
Raw text data extracted from CAD file:
| Language | Spanish |
| Drawing Type | Detail |
| Category | Doors & Windows |
| Additional Screenshots |
 |
| File Type | dwg |
| Materials | Aluminum, Wood, Other |
| Measurement Units | Metric |
| Footprint Area | |
| Building Features | |
| Tags | apartments, autocad, carpentry, DETAIL, details, DWG, elevation, tower, window |








