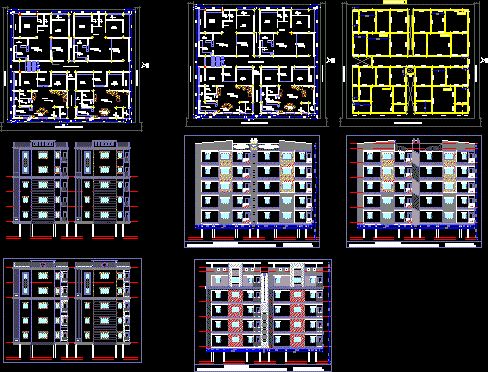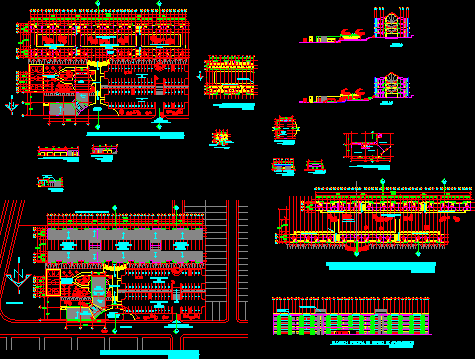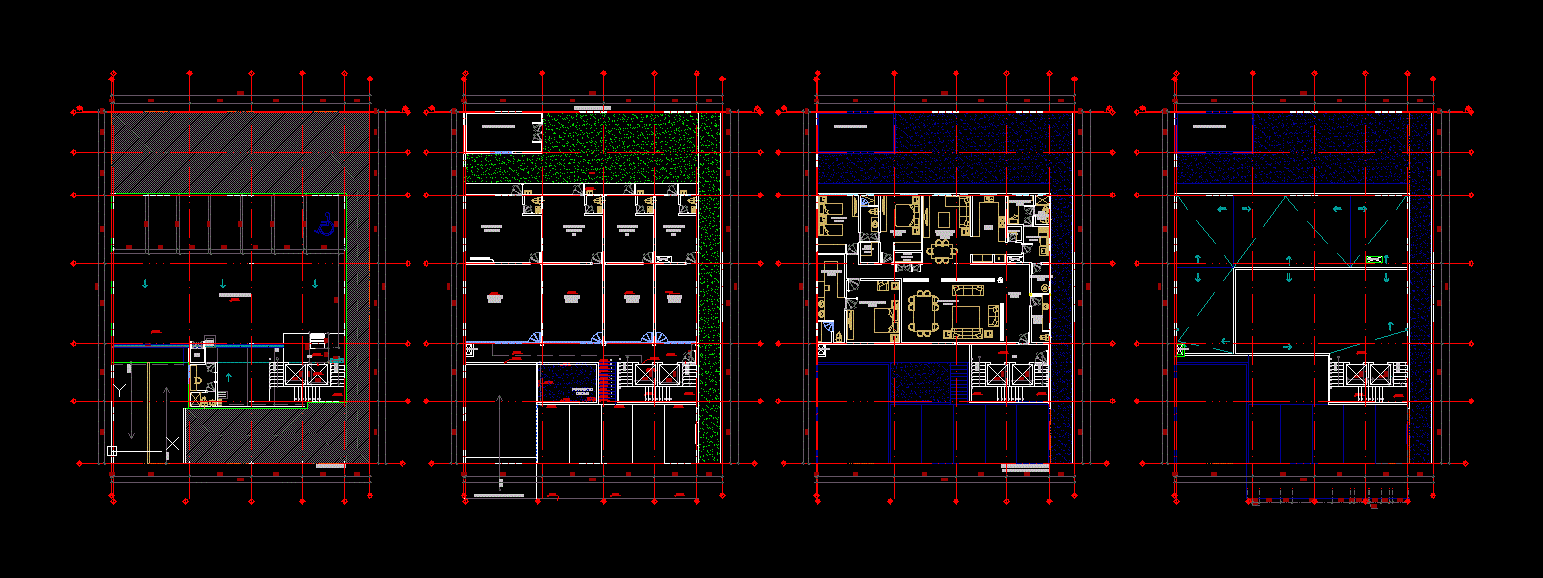Elevation DWG Elevation for AutoCAD

Different elevation styles for apartments.
Drawing labels, details, and other text information extracted from the CAD file:
drawing, kitchen, bal, uty, m.bed rm, bed rm, lift, open to sky, fridge, pooja, toi, lobby, dining, hall, e x i s t i n g r o a d, e x i s t i n g r o a d, proposed residential flats at laxmi nagar, attapur, for sri. krishna reddy, first floor, terrace floor, ground floor, second floor, third floor, head room slab, proposed residential building, at shamshabad, r.r.district., east side front elevation, for smt. sabitha reddy., first floor, ground floor, second floor, terrace floor, fifth floor, forth floor, third floor, ward roof, shoe rak, proposed residential flats at laxmi nagar,attapur., clients, project, consultants, title, drwn, dsgn, appd, date, scale, size, nts, rev., drawing no., released for, preliminary, tender, apporval, construction, drg.no., for all doubts, refer to consultant’s office, this drawing is the property of pv associates and must not be used directly or indirectly with out our prior permission in writing., rev.no., zone, description, sign, notes, ifteqar, sri. krishna reddy, the given dimentions should not be measured, read as per text mentioned., any discrepancies in the drawing shall be informed to the department before execution., all dimentions are in inches. unless noted otherwise., typical floor plan
Raw text data extracted from CAD file:
| Language | English |
| Drawing Type | Elevation |
| Category | Condominium |
| Additional Screenshots |
 |
| File Type | dwg |
| Materials | Other |
| Measurement Units | Metric |
| Footprint Area | |
| Building Features | |
| Tags | apartment, apartments, autocad, building, condo, DWG, eigenverantwortung, elevation, Family, group home, grup, mehrfamilien, multi, multifamily housing, ownership, partnerschaft, partnership |








