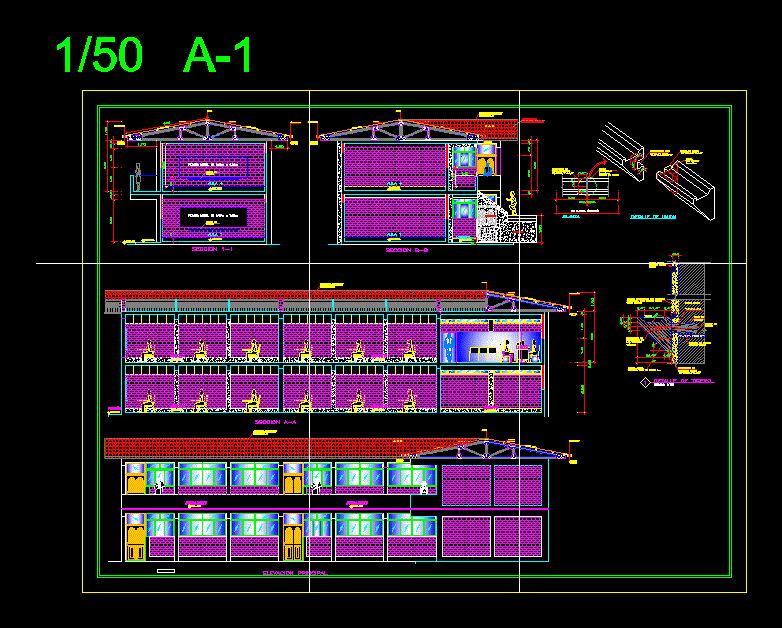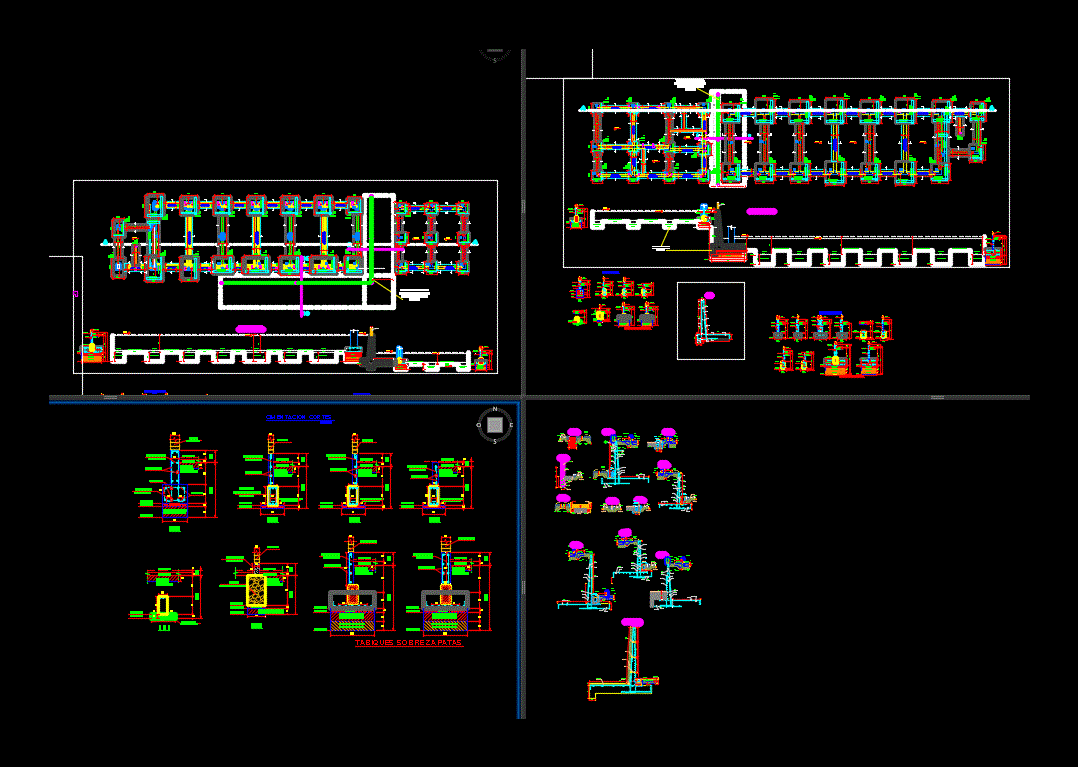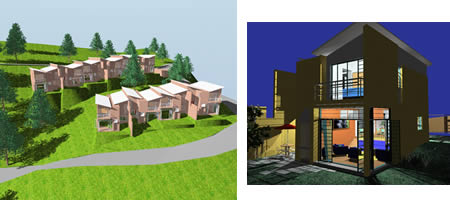Elevation And Section Of Classrooms DWG Section for AutoCAD
ADVERTISEMENT

ADVERTISEMENT
ELEVATION AND SECTION OF AN EDUCATIONAL INSTITUTION; DETAILS – ANTHROPOMETRY
Drawing labels, details, and other text information extracted from the CAD file (Translated from Spanish):
made in work, concrete shelf, room, section aa, main elevation, screw of faith, painted: color, black, paint for slate color, slate green, projection of, spike of drawer, detail of ticero, perforation for, ticero , drilling, screws, cedar wood, grout, type recess, painted black, dowel, wood, wall, brick, mortar mix, cement-sand, union detail, plant, tizero de, catwalk, gutter eternit, ridge, section bb, sidewalk, wooden roof, covered with andean tile, sidewalk
Raw text data extracted from CAD file:
| Language | Spanish |
| Drawing Type | Section |
| Category | Schools |
| Additional Screenshots |
 |
| File Type | dwg |
| Materials | Concrete, Wood, Other |
| Measurement Units | Metric |
| Footprint Area | |
| Building Features | |
| Tags | autocad, classrooms, College, details, DWG, educational, elevation, institution, library, school, section, university |








