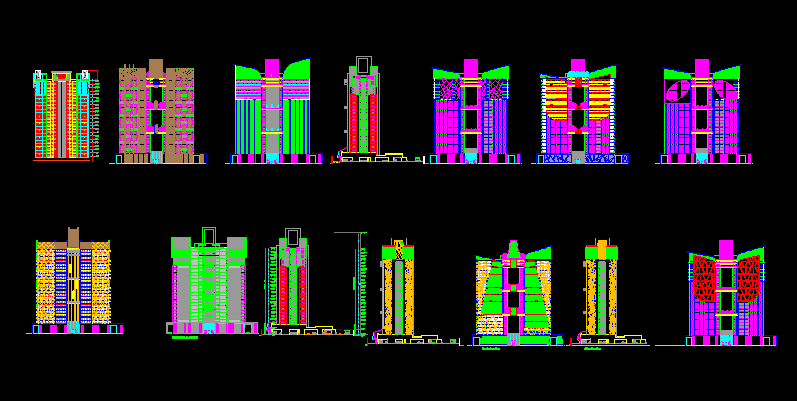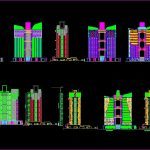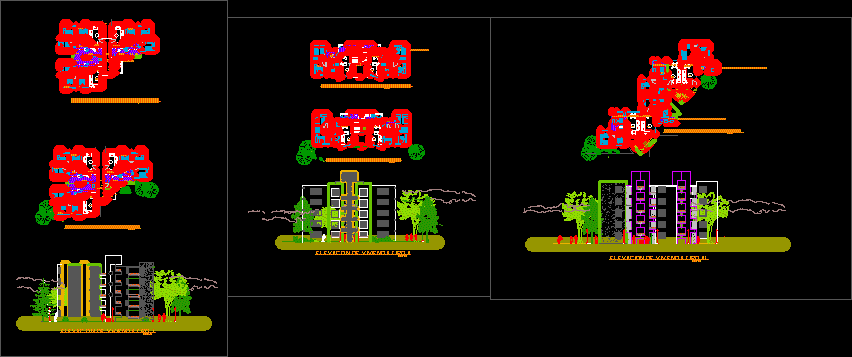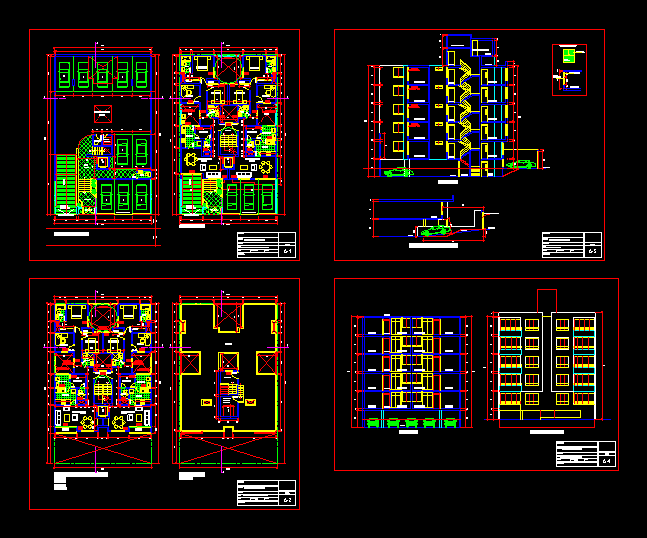Elevations Of Buildings DWG Elevation for AutoCAD

Buildings in elevation
Drawing labels, details, and other text information extracted from the CAD file:
residential floor, club level, poudium paring, terrace floor lvl., twelfth floor lvl., fourteen floor lvl., club level floor lvl., second floor lvl., third floor lvl., forth floor lvl., fifth floor lvl., sixth floor lvl., seventh floor lvl., eighth floor lvl., nineth floor lvl., tenth floor lvl., eleventh floor lvl., ground floor lvl., first floor lvl., thirteen floor lvl., sixteen floor lvl., fifteen floor lvl., seventeen floor lvl., eighteen floor lvl., nineteen floor lvl., twenty floor lvl., twenty one floor lvl., twenty two floor lvl., ground lvl., terrace top lvl., drive way, parking, gl., parking, drive way, gl., wet garbage room, front elevation, wide drive way, residential floor, club level, poudium paring, terrace floor lvl., twelfth floor lvl., fourteen floor lvl., club level floor lvl., second floor lvl., third floor lvl., forth floor lvl., fifth floor lvl., sixth floor lvl., seventh floor lvl., eighth floor lvl., nineth floor lvl., tenth floor lvl., eleventh floor lvl., ground floor lvl., first floor lvl., thirteen floor lvl., sixteen floor lvl., fifteen floor lvl., seventeen floor lvl., eighteen floor lvl., nineteen floor lvl., twenty floor lvl., twenty one floor lvl., twenty two floor lvl., ground lvl., wide drive way, drive way, parking, drive way, gl., wet garbage room, drive way, parking, drive way, gl., wet garbage room, drive way, parking, drive way, gl., front elevation, side elevation, first floor lvl., second fl. lvl., third floor lvl., fourth fl .lvl., fifth fl. lvl., sixth fl. lvl., seventh fl. lvl., eighth fl. lvl., ninth fl. lvl., tenth fl. lvl., eleventh fl. lvl., twelth fl. lvl., terrace fl. lvl., thirteen fl. lvl., fourteen fl. lvl., fifteen fl. lvl., sixteen fl. lvl., seventeen fl. lvl., eighteen fl. lvl., nineteen fl. lvl., twenty fl. lvl., twenty one fl. lvl., twenty two fl. lvl., architect narrayan, makwana off andheri kurla rd., antarisksh building, tel, mumbai office., andheri east mumbai, fax, drawn by, job no., cad reference, project, drawing title, rev., drawing no., client, rev., drg. no., checked by, specification. should be brought to the notice of, this drawing to be read along with other relevant, any variation between the drawing the, the architects by the contracts in writting prior, note:, associates and cannot be used without their, drawing shall not be scaled. only written, are to be followed., this drawing is the property of architect narrayan, any discrepancies in this, or pmc to bring to the notic of the architect, conjunction with other related drawings. in case, all dimensions are in mm. drawing must be read in, the drawings revert back in case of any, all levels are in finished floor to be, mm from the slab level or as mentioned., all centre line contractor to study, drawings., written permission., rev.drawn by, remark comments, date:, sr.no:, revno:, scale:, associates, pvt. ltd., to construction., before execution., of any discrepency with other it needed, to be informed to the architect., key plan, columbo, front elevation, residential project at columbo, in progress
Raw text data extracted from CAD file:
| Language | English |
| Drawing Type | Elevation |
| Category | Condominium |
| Additional Screenshots |
 |
| File Type | dwg |
| Materials | Other |
| Measurement Units | |
| Footprint Area | |
| Building Features | Parking, Garden / Park |
| Tags | apartment, architectural elevations, autocad, building, buildings, condo, DWG, eigenverantwortung, elevation, elevations, Family, group home, grup, mehrfamilien, multi, multifamily housing, ownership, partnerschaft, partnership |








