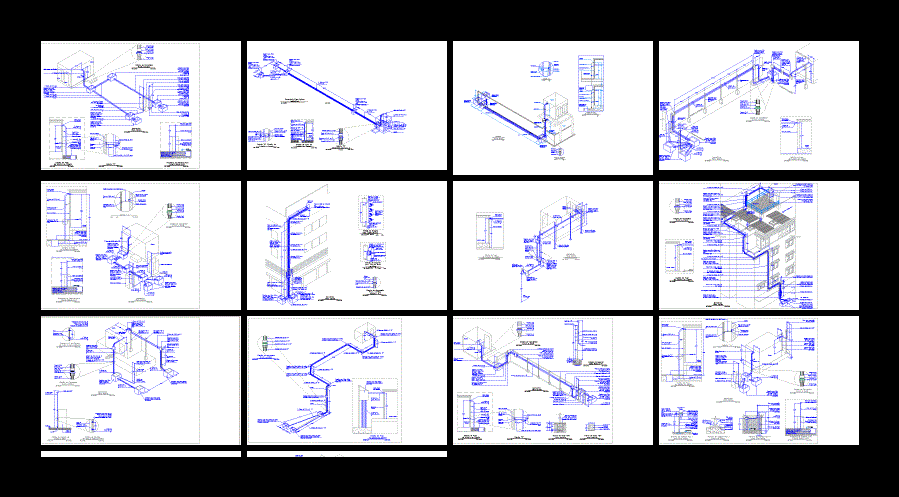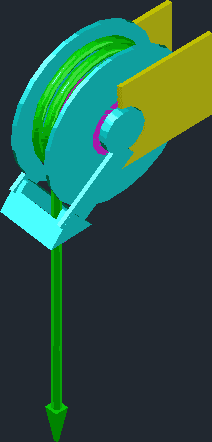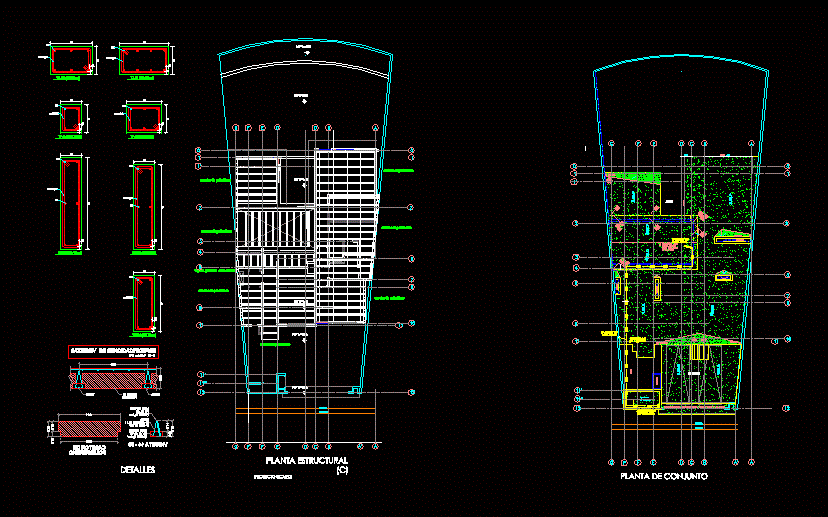Elevator 6 Peoples DWG Block for AutoCAD
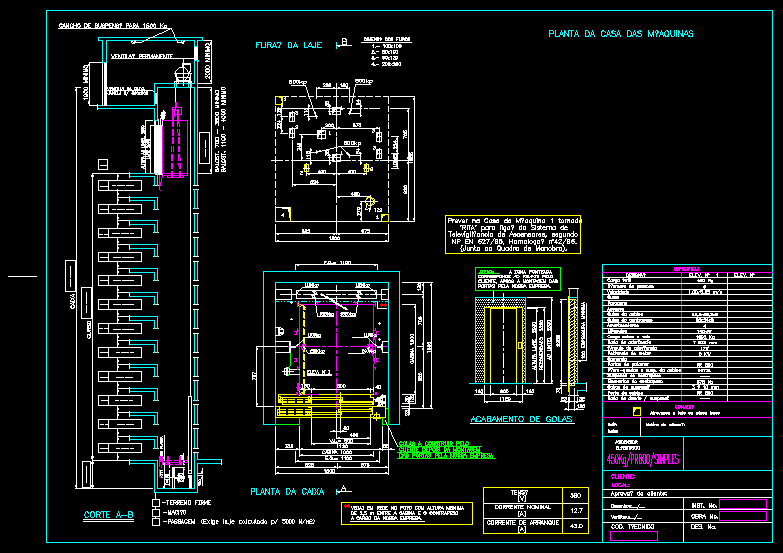
Vertical transport vehicle that efficiently moves people or goods between floors of a building. They are generally powered by electric motors that either drive traction cables and counterweight systems; or pump hydraulic fluid to raise a cylindrical piston.
Drawing labels, details, and other text information extracted from the CAD file (Translated from Portuguese):
Box fan, window, he v., Adduction void, Through slab or base plate, Des. at the., The electric, lift, Work no., Inst. at the., Customer approval:, local:, client:, Cod. Technical, Specify, charge, of people, speed, course, Stops, Accesses, Cab guides, Counterweight guides, Shock absorbers, Load on shaft, Wheel of adhesion, Engine power, command, Threshold doors, Susp. The cabin, Counterweight suspension, Balance elements, Suspension cables, Cabin door, Suspension wheel, I agreed, Designation, Edië:, date:, Reason for the change:, Slab furaê, Carton plant, court, House plant of the moths, You tensed, Starting current, nominal chain, To the table of, Foresee at the outlet house, ‘Rita’ to connect the system, Second televigilancia, Np in homologaë, second, Elaborate installation plan, European, Finishing of collars, Dotted area, Corresponds to the auction by, The assembly of the, Doors by our company., Free height, Attentive, Minimum thickness, To lintel, Recommended, Cabin, Cabin, he v., Collars build by, Of doors by our company, Customer after assembly, Dimension of the holes, Suspension hook for kg, Permanent fan, Cashier, course, minimum, Slab calculated, firm, Balost. minimum, minimum, Plataf., Height to lintel, free, Cad system, Tis, Network seal in the poo with minimum height, Between cabin counterweight, Position of our company., Switchboard, Input frame, Finishing of collars, Dotted area, Corresponds to the auction by, The assembly of the, Doors by our company., Free height, Attentive, Minimum thickness, To lintel, Recommended
Raw text data extracted from CAD file:
| Language | Portuguese |
| Drawing Type | Block |
| Category | Mechanical, Electrical & Plumbing (MEP) |
| Additional Screenshots |
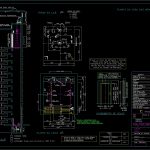 |
| File Type | dwg |
| Materials | |
| Measurement Units | |
| Footprint Area | |
| Building Features | Elevator, Car Parking Lot |
| Tags | ascenseur, aufzug, autocad, block, building, DWG, einrichtungen, elevador, elevator, facilities, floors, gas, generally, gesundheit, l'approvisionnement en eau, la sant, le gaz, machine room, maquinas, maschinenrauminstallations, people, peoples, provision, transport, vehicle, vertical, wasser bestimmung, water |



