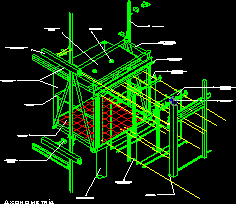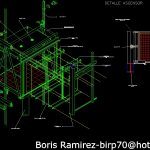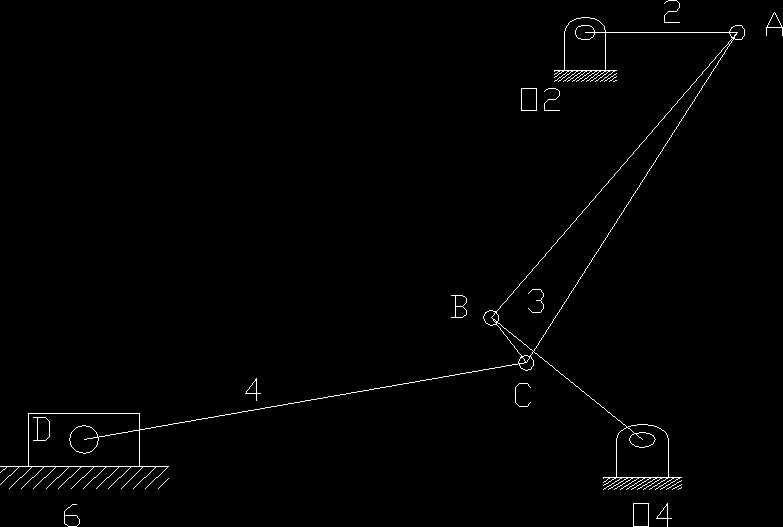Elevator Box DWG Detail for AutoCAD
ADVERTISEMENT

ADVERTISEMENT
Axonometry of elevator with glass doors – details
Drawing labels, details, and other text information extracted from the CAD file (Translated from Spanish):
profile guide, bearing structure box c. stainless steel., guide for folded sheet metal door, inner glass door colorless mm, outer door of dark gray glass mm, Forced ventilation, box with lighting elements, colorless glass, pipe support of fixed main structure, stainless steel handrail, screw ac. stainless steel. for fixing guide glass, reconstituted granite floor, fixing s, bottom guide outer door, hydraulic lifting pipe, double profile bearing structure, colorless glass, plant, profile guide, bearing structure box c. stainless steel., double profile bearing structure, axonometry, elevator detail, boris
Raw text data extracted from CAD file:
| Language | Spanish |
| Drawing Type | Detail |
| Category | Mechanical, Electrical & Plumbing (MEP) |
| Additional Screenshots |
 |
| File Type | dwg |
| Materials | Glass, Steel |
| Measurement Units | |
| Footprint Area | |
| Building Features | Elevator |
| Tags | ascenseur, aufzug, autocad, axonometry, box, DETAIL, details, doors, DWG, einrichtungen, elevador, elevator, facilities, gas, gesundheit, glass, l'approvisionnement en eau, la sant, le gaz, machine room, maquinas, maschinenrauminstallations, provision, wasser bestimmung, water |








