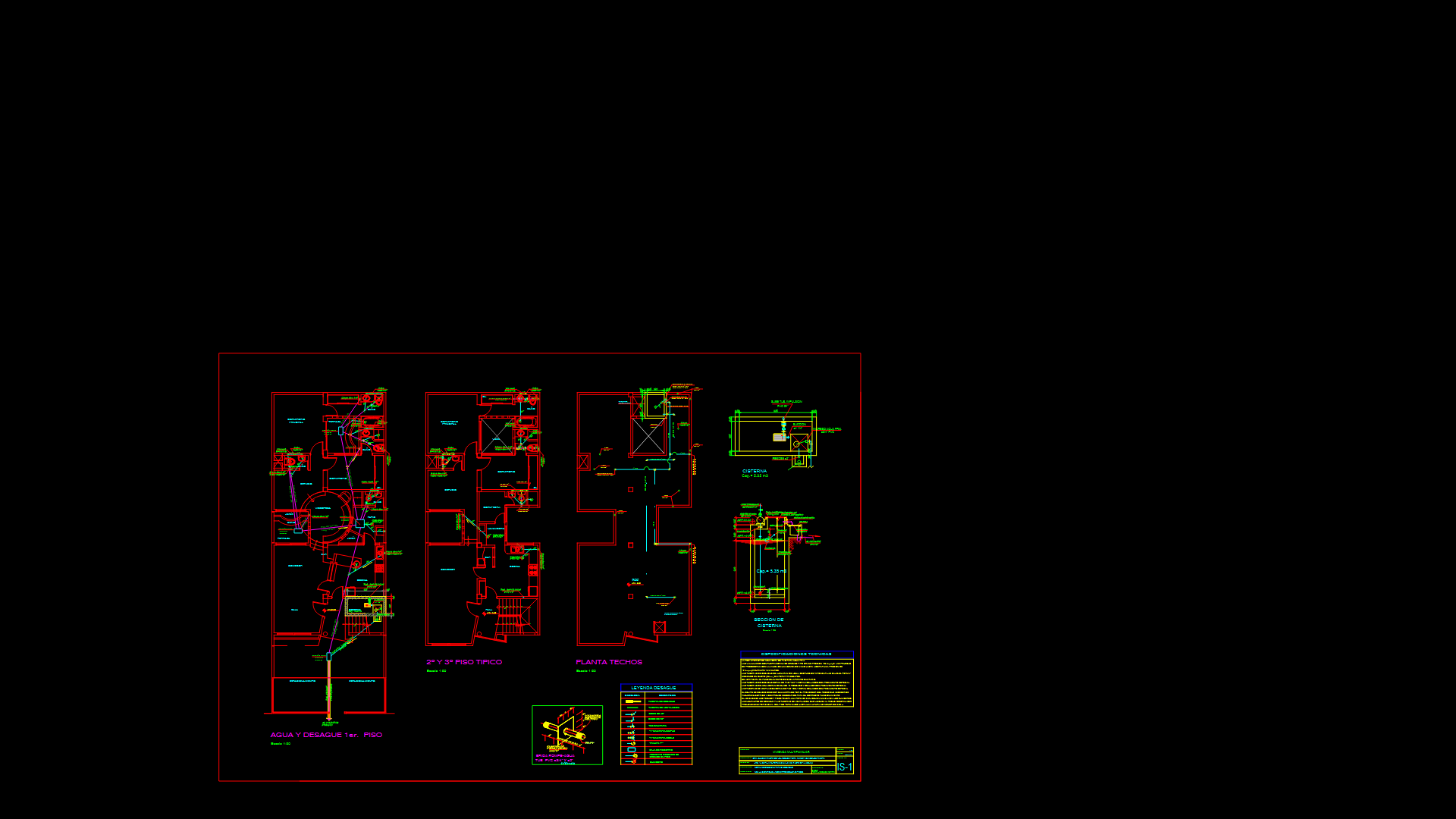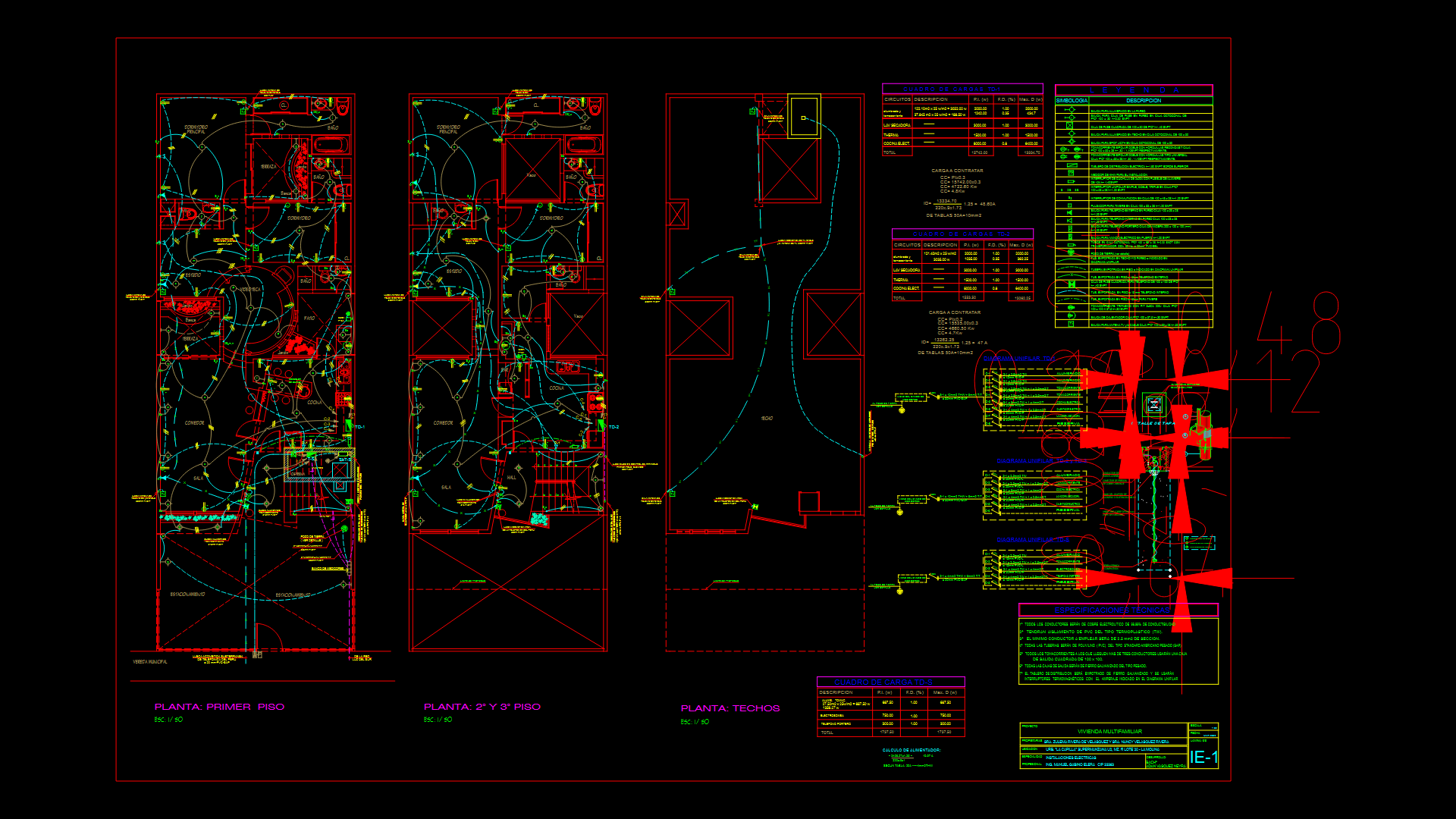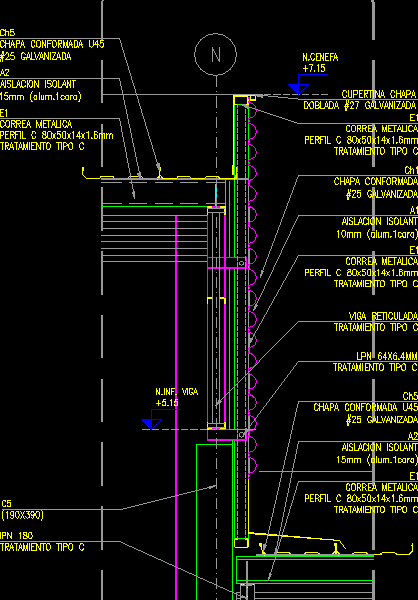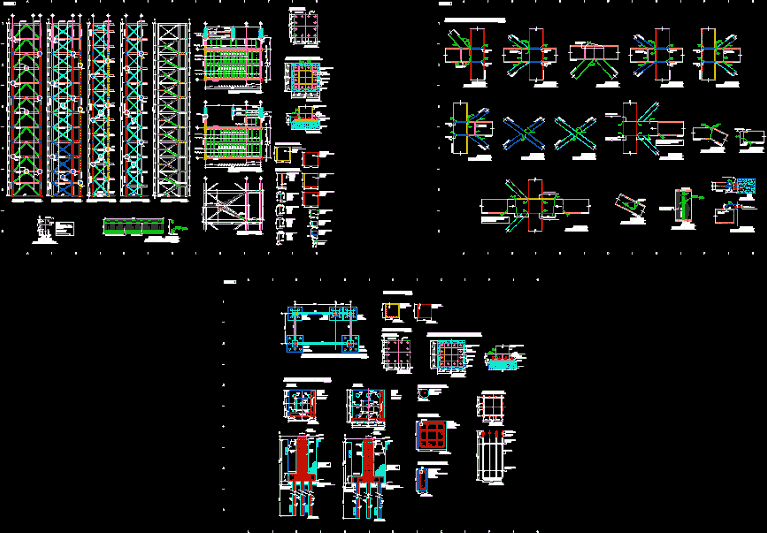Elevator Detail DWG Detail for AutoCAD
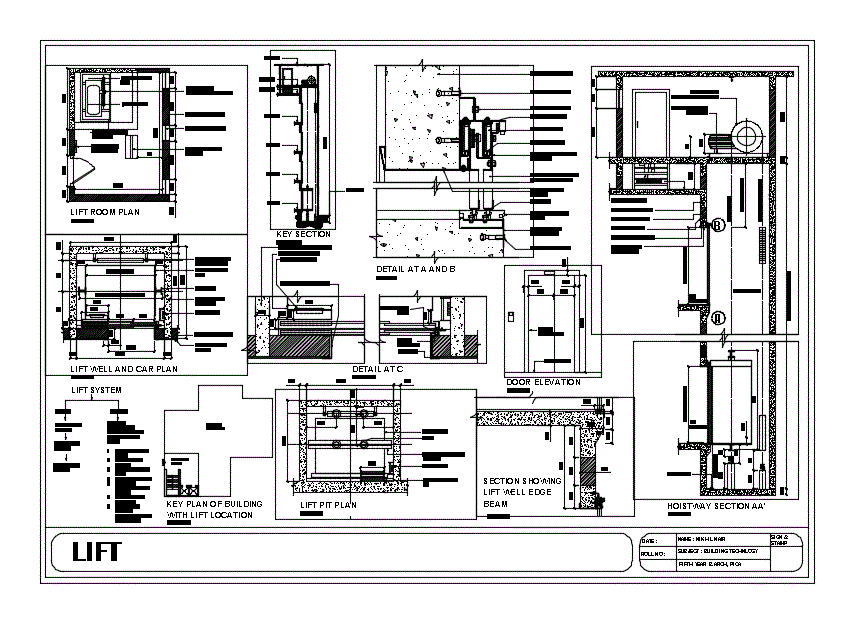
Details – specification – sizing – Construction cuts
Drawing labels, details, and other text information extracted from the CAD file:
pit depth, clear lift well height, clear entrance, clear entrance, top clearance, cage inside, dist. between brackets, folded plates, raj j. singh, building technology, vth yr. pica, passenger elevator., signature, hoistway section aa’, pit depth, of car guide, counter weight guide, pit floor lvl., clear entrance, lift entrance, clear lift well height, terrace floor, top clearance, machine supporting ismc, friction sheave ropes mm dia. each, mm thk. flooring. mm r.c.c. beam. thk. brick wall. mm thk. plaster. mm r.c.c. lintel. gauge hairline stainless steel, elevator shaft, ground level., clear entrance, detail at and, r.c.c. lintel, dia. anchor bolt., dia. bolted joints., thk. m.s. plate., thk. m.s. rails., dia. rollers., thk. m.s. plate fixed to shutter., thk. gypsum shutter. laminated with s.s., thk. hairline s.s.sheet., guide rails., aluminium footboard profile., m.s. angles to fix the footboard., dia. anchor bolt., section showing lift well edge beam, door elevation, key section, finished floor level., s.s.hairline laminated shutters, ismc, cage inside, dist. between brackets, mm thk ceramic tile clad, thk. brick work., mm thk. r.c.c. shear wall., lift well and car, junction box, ismc counter weight guide rail., mm thk. m.s. lift cage., isa angle cleat., isa fixing angle., fixing bolt., thk. m.s. lift cage., thk. r. rc.c. shear wall., elevator controls., thk. hairline s.s. sheet., lift pit, lift car above, spring, lift car frame of steel channels., junction box, m.s. ladder for lift pit., lift room, of car guide, counter weight guide, friction sheave ropes mm dia. each, mm thk. brick wall., wide ventilator., elevator electrical controls., elevator room power switch., machine supporting ismc, detail at, date, roll no, name nikhil nair, subject building technology, sign stamp, fifth year pica, space frame, lifts system, electric, hydraulic, machine above, roped, machine above, roped, machine below, roped, key design, considerations, affecting, elevators, system, no.of floors to, be served., to floor, distance., each floor., building., services with in, the, building., of building, occupancy., peak, demand in, passengers per, five minute, period., lift system, electric, hydraulic, machine above roped, key design considerations affecting elevators system no.of floors to be served floor to floor distance population of each floor location of building specialized services within the building. type of building occupancy. maximum peak demand in passengers per five minute period., machine above roped, machine below roped, footprint, lobby, footprint, key plan of building with lift, folded plates, lift, name nikhil nair, subject building technlogy, fifth year pica, date, roll no, sign stamp
Raw text data extracted from CAD file:
| Language | English |
| Drawing Type | Detail |
| Category | Mechanical, Electrical & Plumbing (MEP) |
| Additional Screenshots |
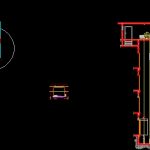 |
| File Type | dwg |
| Materials | Steel |
| Measurement Units | |
| Footprint Area | |
| Building Features | Elevator, Car Parking Lot |
| Tags | ascenseur, aufzug, autocad, construction, cuts, DETAIL, details, DWG, einrichtungen, elevador, elevator, facilities, gas, gesundheit, l'approvisionnement en eau, la sant, le gaz, machine room, maquinas, maschinenrauminstallations, provision, sizing, specification, wasser bestimmung, water |

