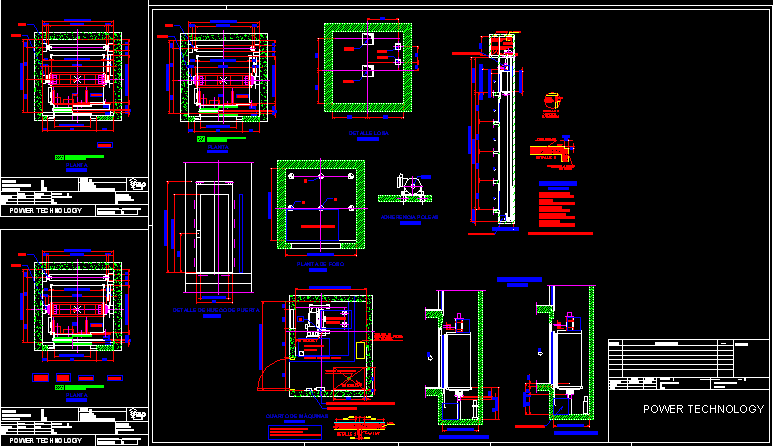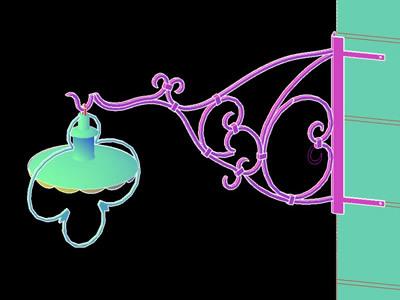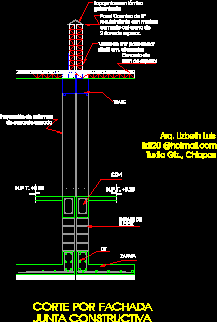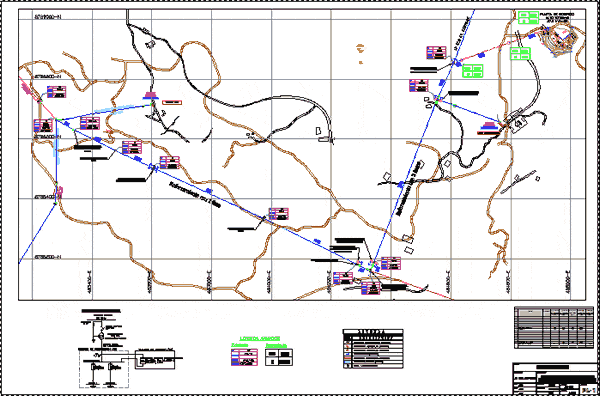Elevator Details DWG Detail for AutoCAD

Elevator Details
Drawing labels, details, and other text information extracted from the CAD file (Translated from Spanish):
Ground floor cabin, scale:, Safety zone, Cabin in overtravel, Pit detail, scale, Detail of door opening, scale, parallelepiped, Pit plant, Adhesion pulleys, scale:, parallelepiped, scale:, parallelepiped, Maximum distance between attachments, Reinforced watertight trench, Provide access device, From floor, plug, Lighting switch, Stop device, Trench stair, Side elevation, scale:, Detail slab, Power technology, Vº.bº., Verif., Drawn, Mimbela project, E.h., Situation work:, lime, first name, client:, date, date, modifications, according:, hole, hole, door, Under lintel, door, hole, Under lintel, total, door, Non-structural. Subsequent installation of door frames., Aut., Npt, Lead surface, detail, Finished floor, Pipeline, grid, Exterior, window, detail, sense of, opening of, Vitroven, inside, scale, see detail, Approx., For lifting hook, Corrugated steel rod, Stainless steel access hatch, For engine room engine hoisting., Lockable lock, machine room, the client’s, Note: trap door in, Minimum height stroke, Lock with, Of mts., Customer account, see detail, Window with system, Vitroven, Hollow bottom, pit, Hollow bottom, pit, Door light, Height under lintel, Door height, Hollow width, Hollow bottom, Height under lintel, pit, travel, flight, Total height, Alt., Door height, hole, cabin, hole, door, Reveco ii, scale:, plant, Eg:, Via serial, Power technology, lime, Mimbela project, Model lift, reference:, Situation work:, Drawn, E.h., Verif., Vº.bº., date, first name, capacity, Useful load, Stops, client:, Rev., Three-phase, speed, frequency, tension, hole, cabin, hole, door, tension, frequency, speed, Three-phase, Rev., client:, Stops, Useful load, capacity, first name, date, E.h., Situation work:, reference:, Model lift, Mimbela project, lime, Power technology, plant, scale:, Reveco ii, Vº.bº., Verif., Drawn, Reveco ii, door, hole, cabin, hole, scale:, plant, Corrugated steel rod, empty, see detail, Force on account, the client’s, Board of, Elevator duct projection, detail, slab, machine room, machine room, Magnetothermal differential switch, Lighting switch, work zone, scale:, Distance from frame to hole: mm, Superior in projection, Situation machine room:, work zone, see detail, Approx., For lifting hook, Corrugated steel rod, Stainless steel access hatch, For engine room engine hoisting., Lockable lock, machine room, the client’s, see detail, Window with system, Vitroven, Via serial, Building of flats
Raw text data extracted from CAD file:
| Language | Spanish |
| Drawing Type | Detail |
| Category | Mechanical, Electrical & Plumbing (MEP) |
| Additional Screenshots |
 |
| File Type | dwg |
| Materials | Steel, Other |
| Measurement Units | |
| Footprint Area | |
| Building Features | Elevator, Car Parking Lot |
| Tags | ascenseur, aufzug, autocad, DETAIL, details, DWG, einrichtungen, elevador, elevator, facilities, gas, gesundheit, l'approvisionnement en eau, la sant, le gaz, machine room, maquinas, maschinenrauminstallations, provision, wasser bestimmung, water |








