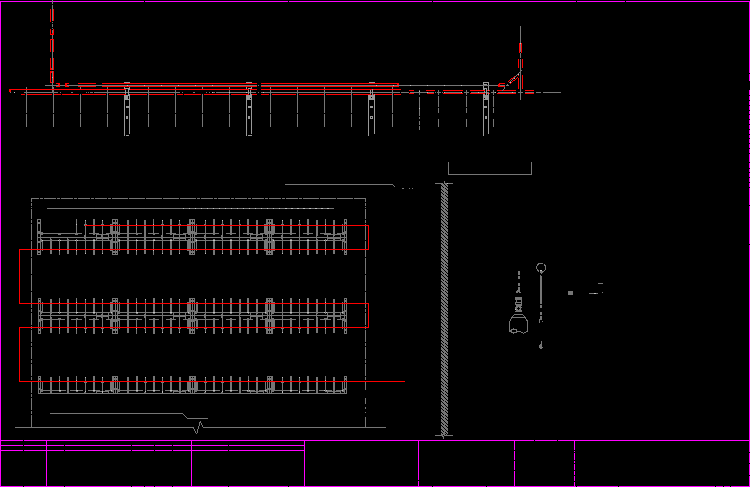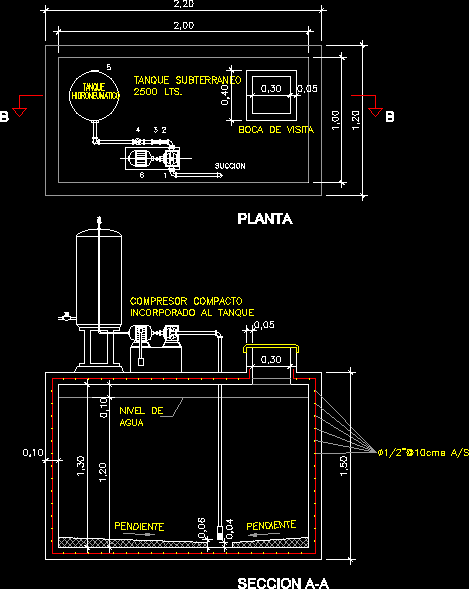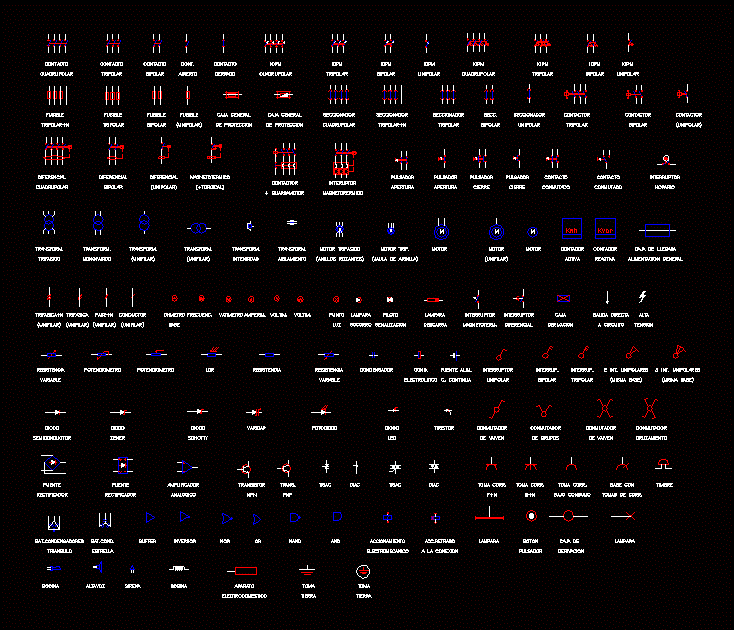Elevator DWG Block for AutoCAD
ADVERTISEMENT
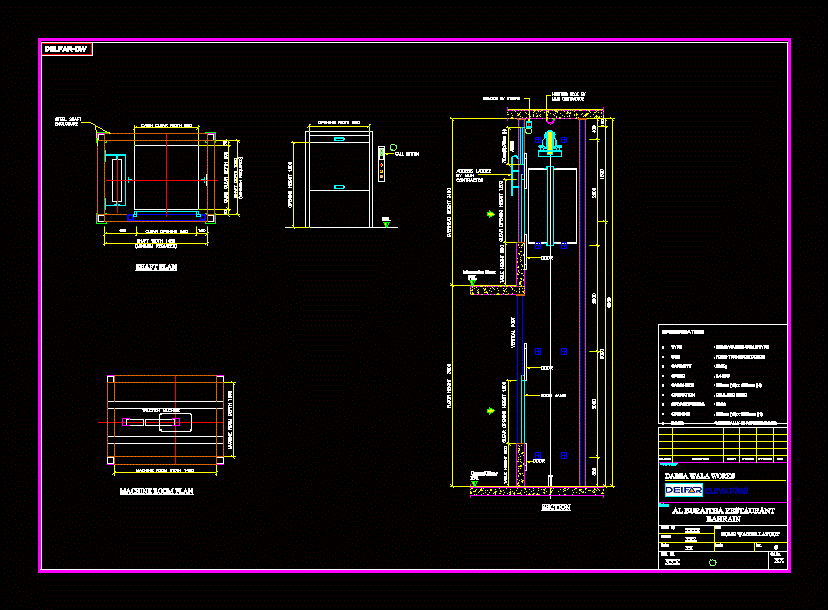
ADVERTISEMENT
Delfar Dumbwaiter – Table type Drawing prepared for two floors This drawing can be used as per the requirements described below Capacity: 200Kg; Speed 0.4 M/S; Cabin size: 900mm(W)x900mm(D)
Drawing labels, details, and other text information extracted from the CAD file:
vertical post, door jamb, door, access ladder by main contractor, ffl, mezzanine floor, ground floor, traction machine, delfar-dw, dwg. no., drawn by:, verified, date:, project:, scale:, title:, rev., xxxx, xxx, al buraitha restaurant bahrain, lift contractor:, sht.no., revision, description, darwn, checked, approved, date, dumb waiter layout, elevators, dabba wala works
Raw text data extracted from CAD file:
| Language | English |
| Drawing Type | Block |
| Category | Industrial |
| Additional Screenshots |
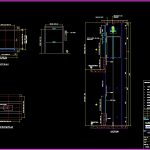 |
| File Type | dwg |
| Materials | Steel, Other |
| Measurement Units | Metric |
| Footprint Area | |
| Building Features | Elevator |
| Tags | aspirador de pó, aspirateur, autocad, block, bohrmaschine, capacity, compresseur, compressor, drawing, drill, DWG, elevator, floors, guincho, kompressor, machine, machine de forage, machinery, máqu, press, rack, requirements, staubsauger, table, treuil, type, vacuum, winch, winde |



