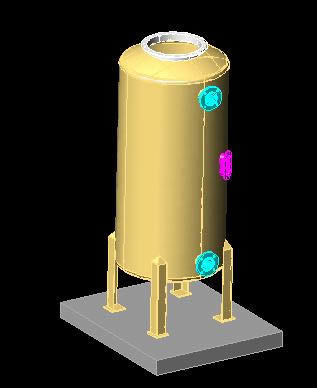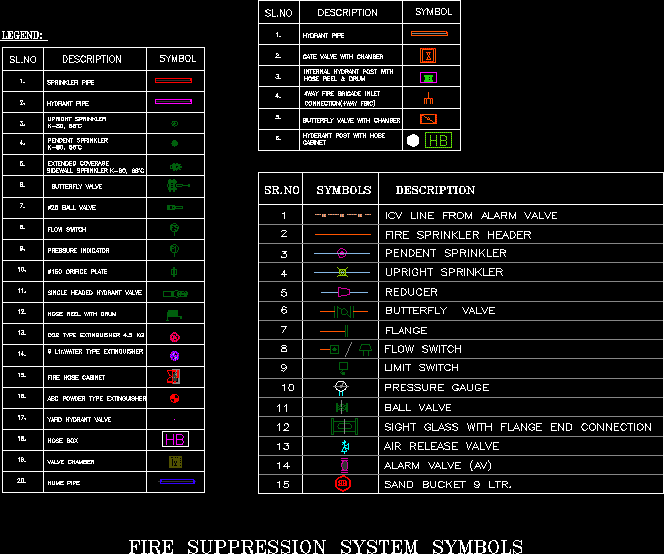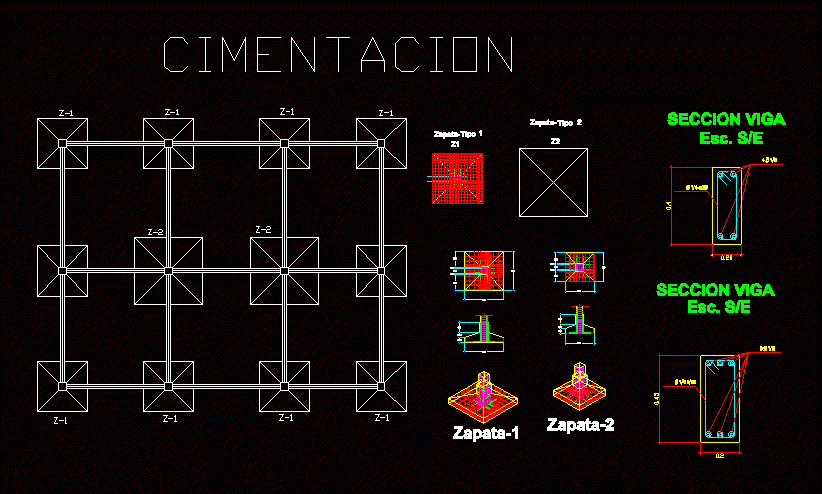Elevator DWG Detail for AutoCAD
ADVERTISEMENT
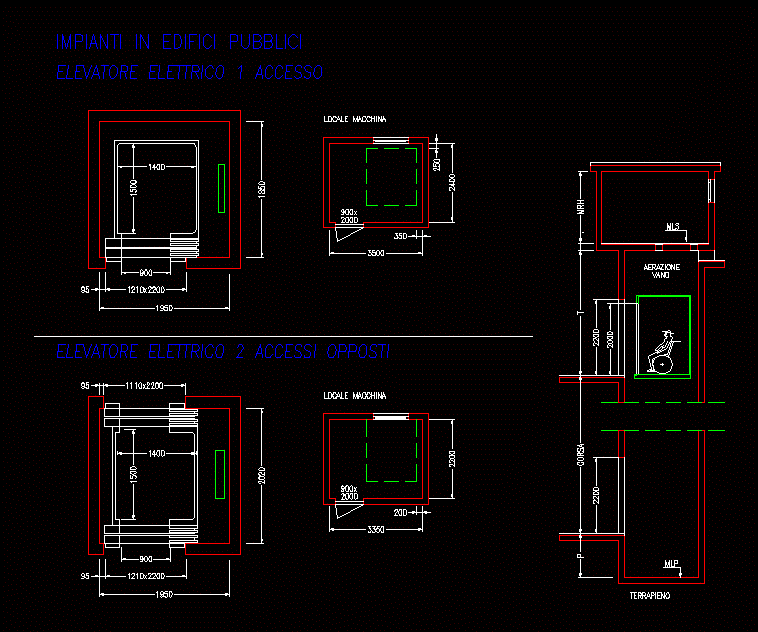
ADVERTISEMENT
Elevators with wall covering;details;joinery;dimensions
Drawing labels, details, and other text information extracted from the CAD file (Translated from Italian):
race, MRH, ventilation, vain, mls, mlp, embankment, Machine room, Installations in public buildings, Electric lift access, Opposite electric lift
Raw text data extracted from CAD file:
| Language | N/A |
| Drawing Type | Detail |
| Category | Mechanical, Electrical & Plumbing (MEP) |
| Additional Screenshots |
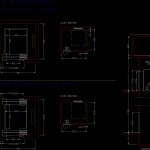 |
| File Type | dwg |
| Materials | |
| Measurement Units | |
| Footprint Area | |
| Building Features | Elevator |
| Tags | autocad, DETAIL, DWG, einrichtungen, elevator, ELEVATORS, facilities, gas, gesundheit, l'approvisionnement en eau, la sant, le gaz, machine room, maquinas, maschinenrauminstallations, provision, wall, wasser bestimmung, water |



